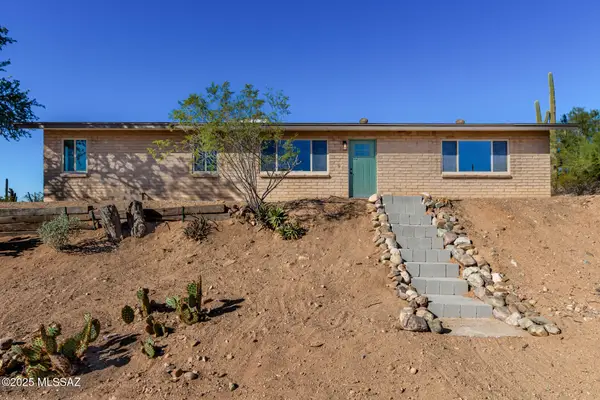13971 N Jims Deadend Place, Marana, AZ 85658
Local realty services provided by:Habitation Realty ERA Powered
13971 N Jims Deadend Place,Marana, AZ 85658
$3,395,000
- 5 Beds
- 6 Baths
- 5,717 sq. ft.
- Single family
- Active
Listed by: susanne grogan, matthew t grogan
Office: russ lyon sotheby's international realty
MLS#:22524760
Source:TU
Price summary
- Price:$3,395,000
- Price per sq. ft.:$593.84
- Monthly HOA dues:$525
About this home
Designed by renowned architect Ron Robinette, this contemporary estate is nestled at the end of a cul-de-sac on an elevated 4.75-acre lot in the gated community of Saguaro Ranch. Secluded yet only minutes from shopping, it offers sweeping views of mountains, sunsets, and city lights. Arrival through the dramatic tunnel carved into the mountain sets the stage for this remarkable desert retreat. The 4,594 sq. ft. main house blends soaring ceilings, stone accents, and walls of glass that frame the desert landscape. The expansive great room opens to a remodeled chef's kitchen with rare imported onyx countertops, contemporary lighting, and custom display niches. Stone and onyx fireplaces in the great room and primary suite add warmth, while additional highlights include a luxurious primary suite with wood flooring, a state-of-the-art media room, and a den with built-ins. An expansive garage with storage completes the residence.
The 1,162 sq. ft. guest house offers two bedrooms, two full baths, a living area with kitchenette, and its own patio with spectacular views, ideal for guests or extended family.
Outdoor living is the centerpiece, featuring a negative-edge pool with cascading waterfall and spa, two covered living areas with fireplaces, an outdoor kitchen with bar seating, and upgraded landscaping that enhances the natural desert setting.
Optional membership at the Saguaro Ranch Club provides access to a fitness center, pickleball, a resort-style pool and spa, Bocce ball, and a private clubhouse.
A rare offering where architectural design and thoughtful updates come together in a stunning natural setting.
Contact an agent
Home facts
- Year built:2010
- Listing ID #:22524760
- Added:52 day(s) ago
- Updated:November 15, 2025 at 05:21 PM
Rooms and interior
- Bedrooms:5
- Total bathrooms:6
- Full bathrooms:5
- Living area:5,717 sq. ft.
Heating and cooling
- Cooling:Ceiling Fans, Central Air, Zoned
- Heating:Natural Gas, Zoned
Structure and exterior
- Roof:Built Up-Reflect
- Year built:2010
- Building area:5,717 sq. ft.
- Lot area:4.75 Acres
Schools
- High school:Mountain View
- Middle school:Tortolita
- Elementary school:Ironwood
Utilities
- Sewer:Septic
Finances and disclosures
- Price:$3,395,000
- Price per sq. ft.:$593.84
- Tax amount:$22,352 (2024)
New listings near 13971 N Jims Deadend Place
- New
 $850,000Active4.17 Acres
$850,000Active4.17 Acres13672 N Old Ranch House Road #1, Marana, AZ 85658
MLS# 22529351Listed by: ELATE REALTY, LLC - New
 $225,000Active2 beds 2 baths952 sq. ft.
$225,000Active2 beds 2 baths952 sq. ft.16220 W Sandy Street, Marana, AZ 85653
MLS# 22529354Listed by: REALTY EXECUTIVES ARIZONA TERRITORY - New
 $900,000Active4.64 Acres
$900,000Active4.64 Acres4365 W Cush Canyon Loop #82, Marana, AZ 85658
MLS# 22529355Listed by: ELATE REALTY, LLC - New
 $340,000Active3 beds 2 baths1,468 sq. ft.
$340,000Active3 beds 2 baths1,468 sq. ft.7678 W Summer Scene Drive, Tucson, AZ 85743
MLS# 22529366Listed by: TIERRA ANTIGUA REALTY - New
 $507,576Active4 beds 3 baths2,070 sq. ft.
$507,576Active4 beds 3 baths2,070 sq. ft.11464 W Pasture Road, Marana, AZ 85653
MLS# 22529394Listed by: RICHMOND AMERICAN HOMES OF AZ - New
 $524,776Active4 beds 3 baths2,070 sq. ft.
$524,776Active4 beds 3 baths2,070 sq. ft.11472 W Pasture Road, Marana, AZ 85653
MLS# 22529400Listed by: RICHMOND AMERICAN HOMES OF AZ - New
 $275,000Active3 beds 2 baths1,960 sq. ft.
$275,000Active3 beds 2 baths1,960 sq. ft.12355 N Whitetail Road, Marana, AZ 85653
MLS# 22529409Listed by: CONGRESS REALTY - New
 $499,900Active3 beds 3 baths2,100 sq. ft.
$499,900Active3 beds 3 baths2,100 sq. ft.11090 W Copper Field Street, Marana, AZ 85658
MLS# 22529417Listed by: INDIE REALTY, LLC - New
 $618,500Active3 beds 2 baths1,740 sq. ft.
$618,500Active3 beds 2 baths1,740 sq. ft.8501 N Camino De Oeste, Tucson, AZ 85742
MLS# 22529437Listed by: REALTY EXECUTIVES ARIZONA TERRITORY - Open Sat, 10am to 12pmNew
 $480,000Active4 beds 3 baths2,783 sq. ft.
$480,000Active4 beds 3 baths2,783 sq. ft.7485 W Crimson Ridge Drive, Tucson, AZ 85743
MLS# 22529474Listed by: TIERRA ANTIGUA REALTY
