47425 W Kenner Drive, Maricopa Stanfield, AZ 85139
Local realty services provided by:ERA Brokers Consolidated
47425 W Kenner Drive,Maricopa, AZ 85139
$289,990
- 3 Beds
- 2 Baths
- - sq. ft.
- Single family
- Pending
Listed by: danny kallay
Office: compass
MLS#:6911480
Source:ARMLS
Price summary
- Price:$289,990
About this home
This Jasmine floor plan is a first-time homebuyer's dream offering 1,494 sq ft of living space, 3 bedrooms, a large den, 2 bathrooms, a 2-car garage, and a generous backyard.
The kitchen features 42'' gray shaker style cabinets, beautiful White Sand Quartz countertops, an Arnold White 4x16 backsplash, and satin nickel hardware to tie it all together. This Jasmine comes fully equipped with stainless steel appliances, including a gas range, microwave, dishwasher, and refrigerator, plus the appliance suite is completed with a white washer and dryer.
The designer-curated finishes are completed with Lakewood Vista 7''x 22'' wood-look tile floors in the main living areas and plush carpeting in the bedrooms and den. Getting ready is easy in the primary suite, which features dual sinks, a shower with a glass door, and a large walk-in closet. This Jasmine floor plan also includes front yard landscaping, ensuring a warm welcome.
The Amarillo Creek community offers mountain views, several park areas, pickleball, and basketball courts, and is conveniently located near Route 347 for easy commuting to Phoenix, Chandler, and Mesa. Just minutes away from an array of dining, shopping, and entertainment options that Maricopa has to offer. Don't miss out on this exceptional home!
Contact an agent
Home facts
- Year built:2025
- Listing ID #:6911480
- Updated:December 17, 2025 at 12:14 PM
Rooms and interior
- Bedrooms:3
- Total bathrooms:2
- Full bathrooms:2
Heating and cooling
- Cooling:Evaporative Cooling, Programmable Thermostat
- Heating:Natural Gas
Structure and exterior
- Year built:2025
- Lot area:0.11 Acres
Schools
- High school:Maricopa High School
- Middle school:Maricopa Wells Middle School
- Elementary school:Saddleback Elementary School
Utilities
- Water:Private Water Company
Finances and disclosures
- Price:$289,990
- Tax amount:$48
New listings near 47425 W Kenner Drive
- New
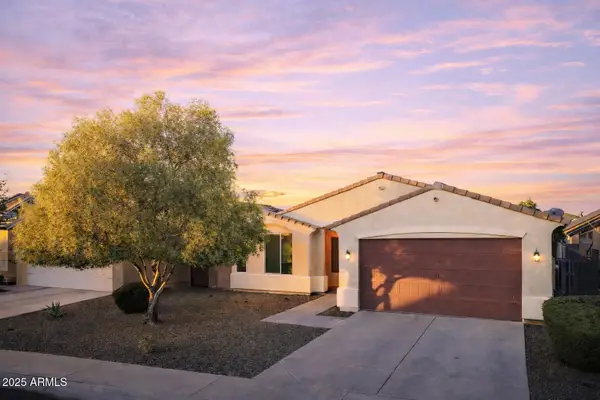 $309,900Active4 beds 2 baths1,855 sq. ft.
$309,900Active4 beds 2 baths1,855 sq. ft.38076 W San Capistrano Avenue, Maricopa, AZ 85138
MLS# 6958992Listed by: MY HOME GROUP REAL ESTATE - New
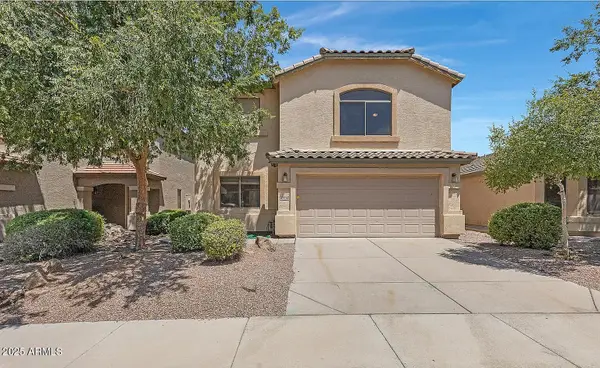 $329,000Active4 beds 3 baths2,185 sq. ft.
$329,000Active4 beds 3 baths2,185 sq. ft.42538 W Sunland Drive, Maricopa, AZ 85138
MLS# 6959015Listed by: WEST USA REALTY - New
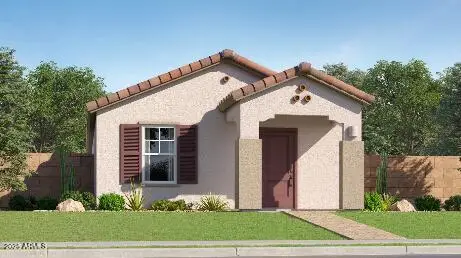 $279,990Active3 beds 2 baths1,210 sq. ft.
$279,990Active3 beds 2 baths1,210 sq. ft.36023 W Charity Place, Maricopa, AZ 85138
MLS# 6959048Listed by: LENNAR SALES CORP - New
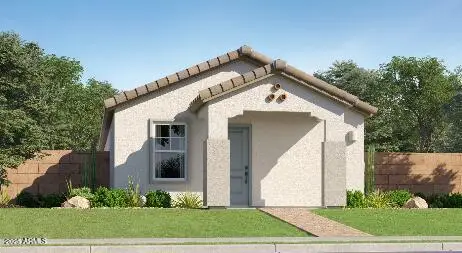 $248,590Active3 beds 2 baths1,078 sq. ft.
$248,590Active3 beds 2 baths1,078 sq. ft.36024 W Maddaloni Avenue, Maricopa, AZ 85138
MLS# 6959050Listed by: LENNAR SALES CORP - New
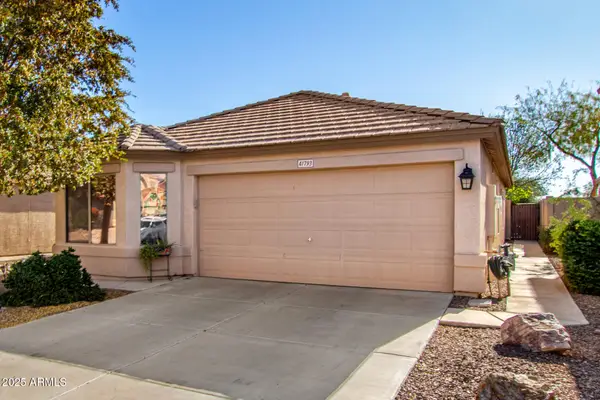 $315,000Active3 beds 2 baths1,481 sq. ft.
$315,000Active3 beds 2 baths1,481 sq. ft.41793 W Sunland Drive, Maricopa, AZ 85138
MLS# 6958948Listed by: EPIQUE REALTY - New
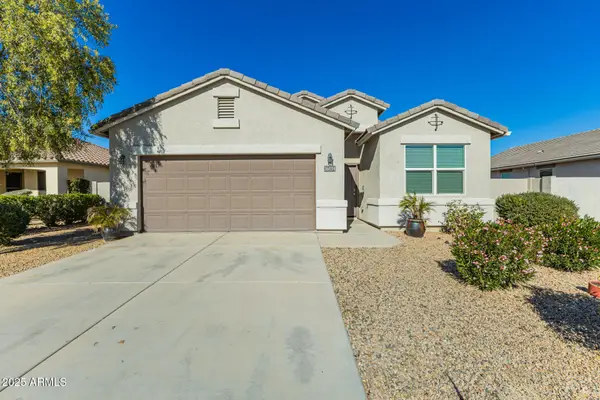 $325,000Active4 beds 2 baths1,769 sq. ft.
$325,000Active4 beds 2 baths1,769 sq. ft.36034 W Madrid Avenue, Maricopa, AZ 85138
MLS# 6958852Listed by: A.Z. & ASSOCIATES - New
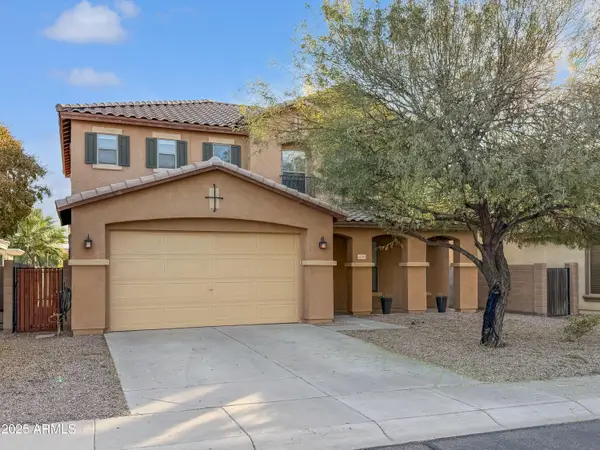 $405,000Active4 beds 3 baths2,647 sq. ft.
$405,000Active4 beds 3 baths2,647 sq. ft.45765 W Starlight Drive, Maricopa, AZ 85139
MLS# 6958700Listed by: CITIEA - New
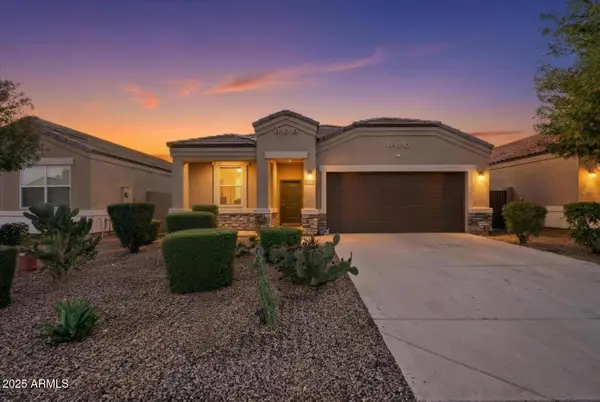 $319,900Active3 beds 2 baths1,882 sq. ft.
$319,900Active3 beds 2 baths1,882 sq. ft.36425 W Pampoloma Avenue, Maricopa, AZ 85138
MLS# 6958652Listed by: A.Z. & ASSOCIATES - New
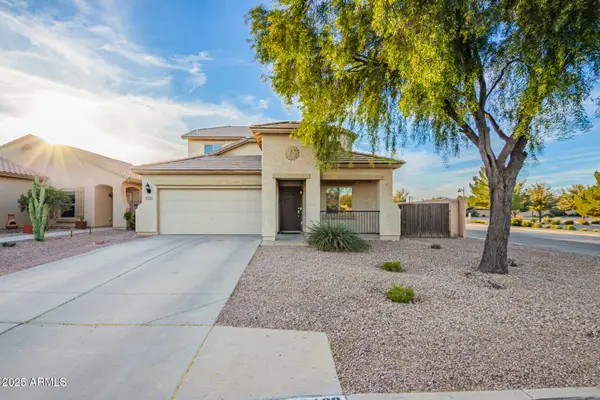 $325,000Active4 beds 3 baths2,292 sq. ft.
$325,000Active4 beds 3 baths2,292 sq. ft.18468 N Comet Trail, Maricopa, AZ 85138
MLS# 6958573Listed by: CITIEA  $359,000Pending4 beds 3 baths
$359,000Pending4 beds 3 baths19776 N Harris Drive N, Maricopa, AZ 85138
MLS# 6958510Listed by: SERHANT.
