51512 W Dune Shadow Road, Maricopa Stanfield, AZ 85139
Local realty services provided by:ERA Four Feathers Realty, L.C.
51512 W Dune Shadow Road,Maricopa, AZ 85139
$279,000
- 4 Beds
- 2 Baths
- 2,128 sq. ft.
- Mobile / Manufactured
- Active
Listed by: jared a english888-881-4118
Office: congress realty, inc.
MLS#:6819571
Source:ARMLS
Price summary
- Price:$279,000
- Price per sq. ft.:$131.11
About this home
Welcome to your dream home at 51512 W Dune Shadow Rd in the vibrant community of Maricopa, Arizona! This fully remodeled 4bd 2bth stunning mobile home boasts a spacious living area of 2,128 square feet and is situated on a generous 2.28-acre lot, providing ample space for outdoor activities and potential landscaping projects.
Interior Features: This well-designed single-story residence features a forced air heating system to keep you comfortable year-round. The interior layout is perfect for both entertaining and everyday living, with an open concept that seamlessly connects the living room, dining area, and kitchen. The home offers plenty of natural light Located in Pinal County within the thriving city of Maricopa, this property is conveniently situated near local amenities including shopping centers, parks, and schools. Experience the charm of suburban living while being just a short drive away from larger metropolitan areas.
Don't miss the chance to own this charming home in a serene and spacious setting. Ready to show TODAY!
Contact an agent
Home facts
- Year built:1998
- Listing ID #:6819571
- Updated:November 23, 2025 at 03:48 PM
Rooms and interior
- Bedrooms:4
- Total bathrooms:2
- Full bathrooms:2
- Living area:2,128 sq. ft.
Heating and cooling
- Cooling:Ceiling Fan(s), Evaporative Cooling, Programmable Thermostat
- Heating:Natural Gas
Structure and exterior
- Year built:1998
- Building area:2,128 sq. ft.
- Lot area:2.28 Acres
Schools
- High school:Vista Grande High School
- Middle school:Stanfield Elementary School
- Elementary school:Stanfield Elementary School
Utilities
- Water:City Water
Finances and disclosures
- Price:$279,000
- Price per sq. ft.:$131.11
- Tax amount:$489 (2024)
New listings near 51512 W Dune Shadow Road
- New
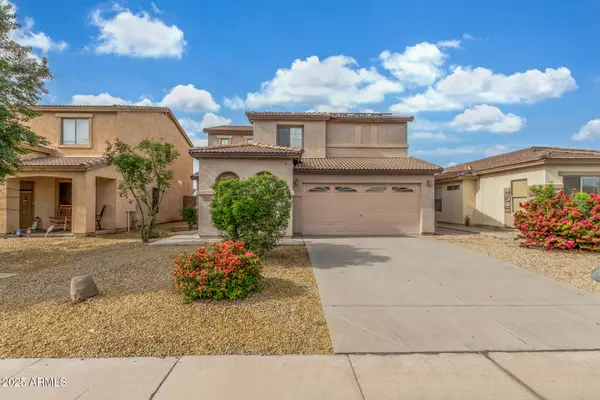 $325,000Active4 beds 3 baths1,965 sq. ft.
$325,000Active4 beds 3 baths1,965 sq. ft.21356 N Duncan Drive, Maricopa, AZ 85138
MLS# 6950734Listed by: HOMESMART PREMIER - New
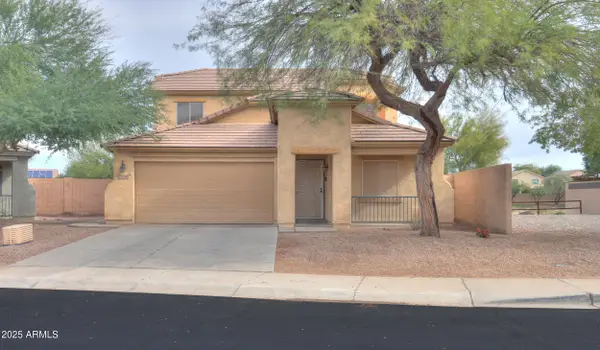 $299,900Active4 beds 3 baths2,275 sq. ft.
$299,900Active4 beds 3 baths2,275 sq. ft.18967 N Leland Road, Maricopa, AZ 85138
MLS# 6950735Listed by: MARICOPA HOME REALTY - New
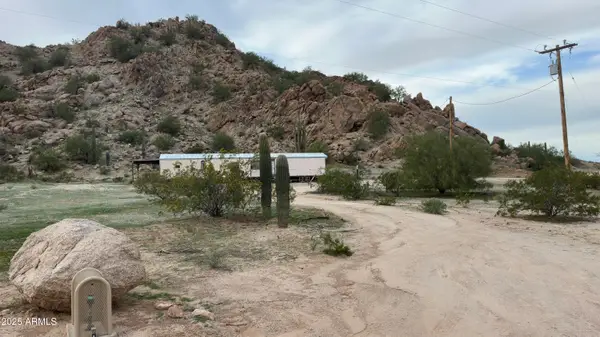 $120,000Active2 beds 1 baths953 sq. ft.
$120,000Active2 beds 1 baths953 sq. ft.310 S Peak Road, Maricopa, AZ 85139
MLS# 6950649Listed by: COMFORT REALTY - New
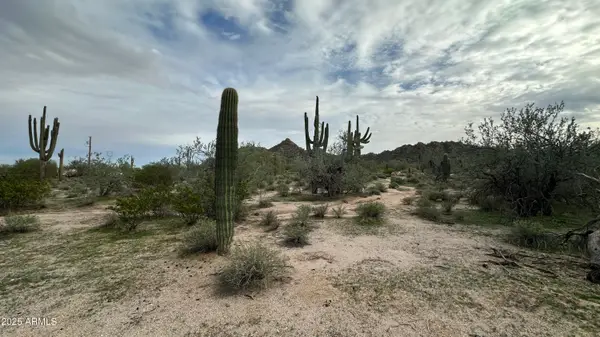 $45,000Active2.5 Acres
$45,000Active2.5 Acres0 W Robin Road #031, Maricopa, AZ 85139
MLS# 6950651Listed by: COMFORT REALTY - New
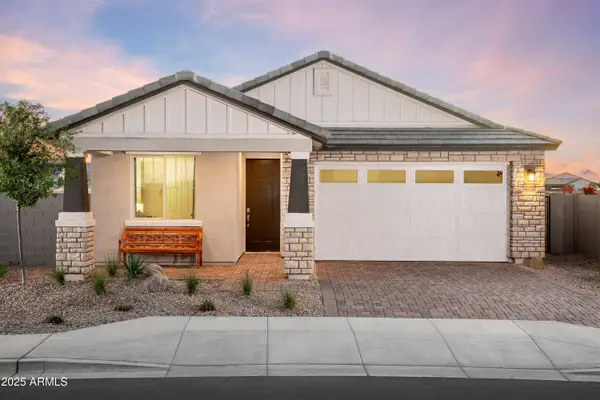 $379,990Active4 beds 2 baths1,930 sq. ft.
$379,990Active4 beds 2 baths1,930 sq. ft.18810 N Ponte Road, Maricopa, AZ 85138
MLS# 6950683Listed by: BEAZER HOMES - New
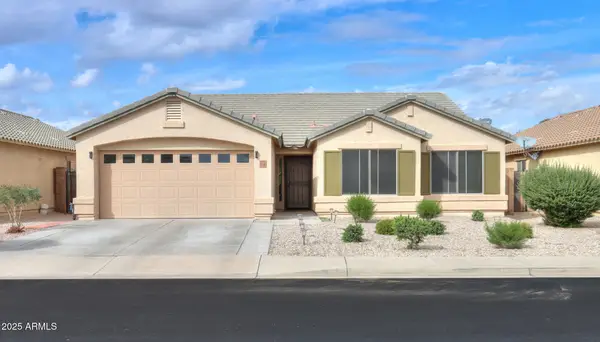 $375,000Active3 beds 2 baths1,898 sq. ft.
$375,000Active3 beds 2 baths1,898 sq. ft.37140 W Leonessa Avenue, Maricopa, AZ 85138
MLS# 6950609Listed by: THE MARICOPA REAL ESTATE CO - New
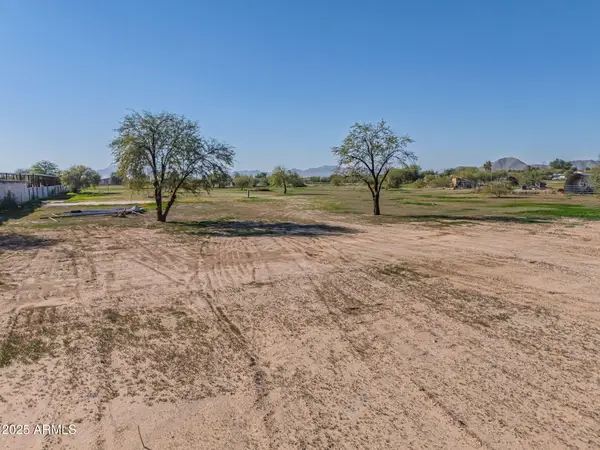 $169,999Active3.32 Acres
$169,999Active3.32 Acres51259 W Julie Lane #203, Maricopa, AZ 85139
MLS# 6950333Listed by: THE MARICOPA REAL ESTATE CO - New
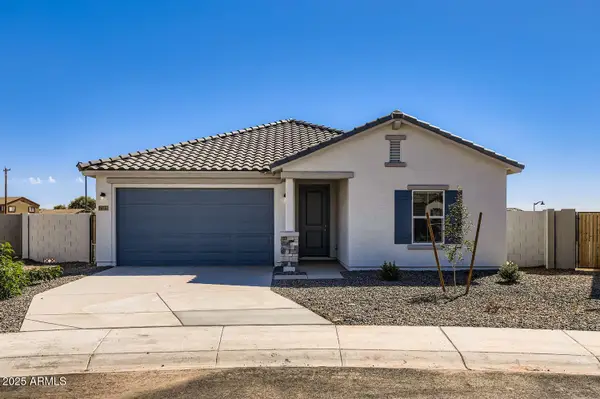 $389,990Active4 beds 3 baths1,968 sq. ft.
$389,990Active4 beds 3 baths1,968 sq. ft.36763 W Santa Maria Street, Maricopa, AZ 85138
MLS# 6950338Listed by: DFH REALTY ARIZONA, LLC - New
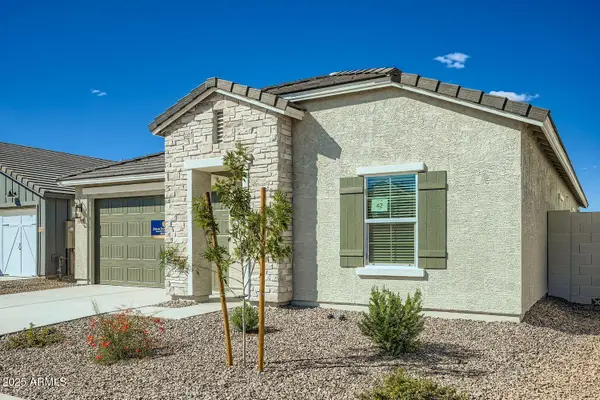 $348,990Active4 beds 2 baths1,705 sq. ft.
$348,990Active4 beds 2 baths1,705 sq. ft.36892 W Santa Maria Street, Maricopa, AZ 85138
MLS# 6950348Listed by: DFH REALTY ARIZONA, LLC - New
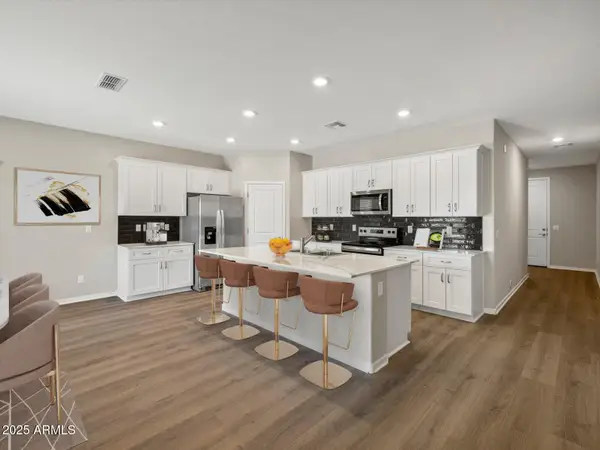 $349,990Active3 beds 2 baths1,598 sq. ft.
$349,990Active3 beds 2 baths1,598 sq. ft.36797 W Nina Street, Maricopa, AZ 85138
MLS# 6950356Listed by: DFH REALTY ARIZONA, LLC
