51640 W Jean Drive, Maricopa Stanfield, AZ 85139
Local realty services provided by:ERA Brokers Consolidated
Listed by: danielle m. nichols, cory adams
Office: the maricopa real estate co
MLS#:6899409
Source:ARMLS
Price summary
- Price:$459,900
- Price per sq. ft.:$266.15
About this home
ASSUMABLE VA LOAN WITH 3.5% INTEREST RATE! This rare rural retreat is completely turn-key & tailored for full-time farming or equestrian living! Nestled on nearly 4 acres in coveted Thunderbird Farms with incredible mountain views, private water company & irrigation! This stunning property features SITE BUILT home with 3 spacious beds, 2.5 baths & large great room! Upgrades include original woodwork, new windows throughout, fresh interior & exterior paint, new flooring & fully renovated master bath with walkin shower & imported copper vanity! Outbuildings & facilities include 40′ Conex shipping container for secure storage, 9′ × 20′ climate-controlled woodworking/storage shed, livestock/horse pens & extra panels to build to suit, permanent chicken coops, a mobile s house, a 20' x 20' enclosed garden & separate mobile unit, fully refitted as man-cave/she-shed or workshop, powered independently via its own off-grid solar! Ideal for large families & agricultural use, this ranch makes for the perfect homestead that's close to schools & shopping right off of paved roads!
Contact an agent
Home facts
- Year built:1988
- Listing ID #:6899409
- Updated:December 19, 2025 at 03:59 PM
Rooms and interior
- Bedrooms:3
- Total bathrooms:3
- Full bathrooms:2
- Half bathrooms:1
- Living area:1,728 sq. ft.
Heating and cooling
- Cooling:Ceiling Fan(s)
- Heating:Electric
Structure and exterior
- Year built:1988
- Building area:1,728 sq. ft.
- Lot area:3.96 Acres
Schools
- High school:Maricopa High School
- Middle school:Maricopa Wells Middle School
- Elementary school:Maricopa Elementary School
Utilities
- Water:Private Water Company
- Sewer:Septic In & Connected
Finances and disclosures
- Price:$459,900
- Price per sq. ft.:$266.15
- Tax amount:$2,008 (2024)
New listings near 51640 W Jean Drive
- New
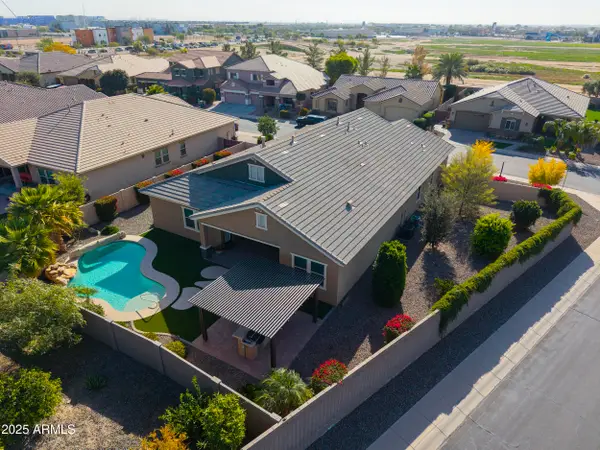 $679,900Active5 beds 4 baths3,293 sq. ft.
$679,900Active5 beds 4 baths3,293 sq. ft.41942 W Barcelona Drive, Maricopa, AZ 85138
MLS# 6959448Listed by: THE MARICOPA REAL ESTATE CO - New
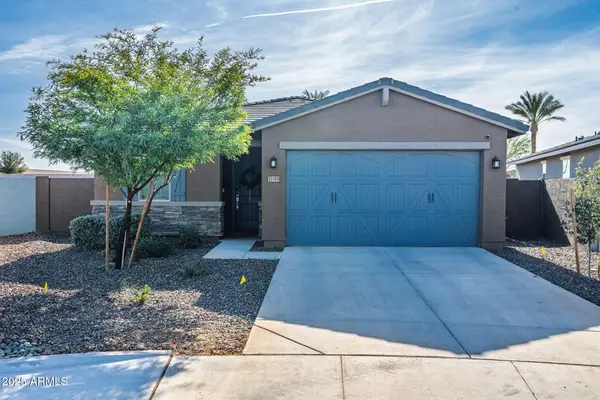 $334,750Active4 beds 2 baths1,847 sq. ft.
$334,750Active4 beds 2 baths1,847 sq. ft.35199 W San Pedro Drive, Maricopa, AZ 85138
MLS# 6959393Listed by: COLDWELL BANKER REALTY - New
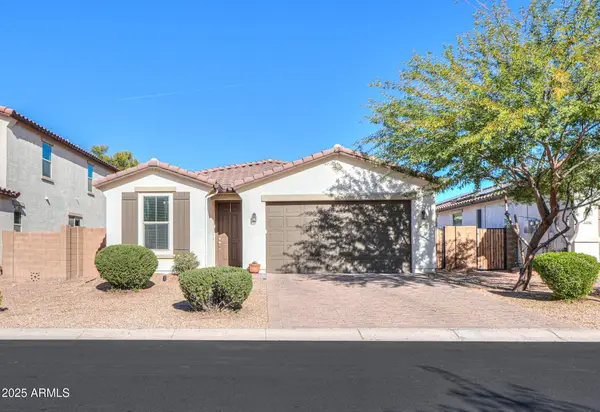 $345,000Active3 beds 2 baths1,853 sq. ft.
$345,000Active3 beds 2 baths1,853 sq. ft.44202 W Palo Olmo Road, Maricopa, AZ 85138
MLS# 6959270Listed by: CENTURY 21 ARIZONA FOOTHILLS - New
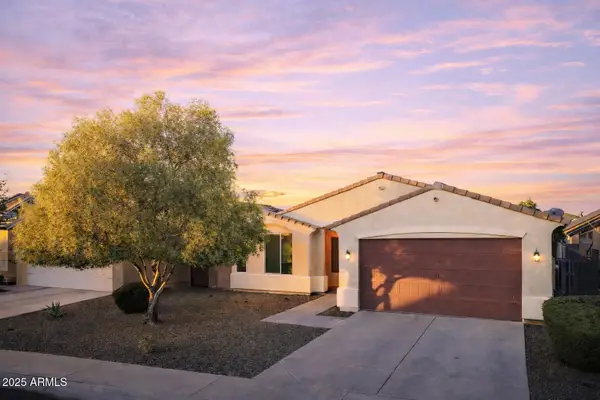 $309,900Active4 beds 2 baths1,855 sq. ft.
$309,900Active4 beds 2 baths1,855 sq. ft.38076 W San Capistrano Avenue, Maricopa, AZ 85138
MLS# 6958992Listed by: MY HOME GROUP REAL ESTATE - New
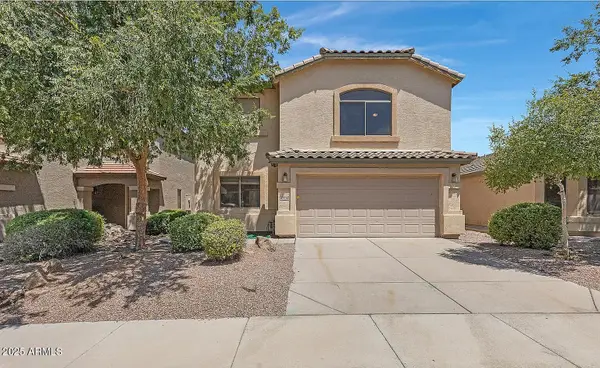 $329,000Active4 beds 3 baths2,185 sq. ft.
$329,000Active4 beds 3 baths2,185 sq. ft.42538 W Sunland Drive, Maricopa, AZ 85138
MLS# 6959015Listed by: WEST USA REALTY - New
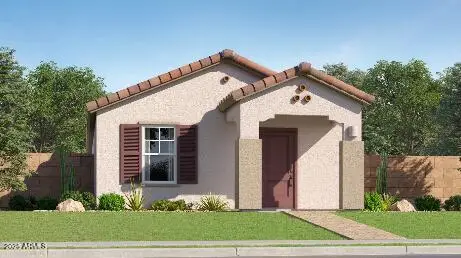 $279,990Active3 beds 2 baths1,210 sq. ft.
$279,990Active3 beds 2 baths1,210 sq. ft.36023 W Charity Place, Maricopa, AZ 85138
MLS# 6959048Listed by: LENNAR SALES CORP - New
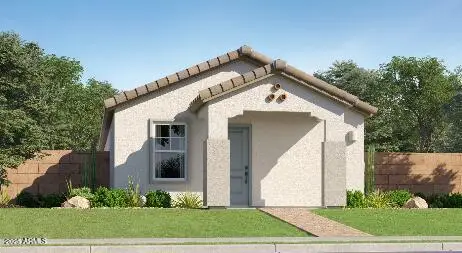 $248,590Active3 beds 2 baths1,078 sq. ft.
$248,590Active3 beds 2 baths1,078 sq. ft.36024 W Maddaloni Avenue, Maricopa, AZ 85138
MLS# 6959050Listed by: LENNAR SALES CORP - New
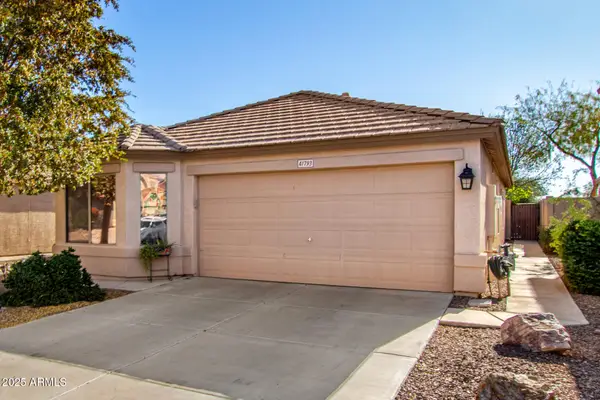 $315,000Active3 beds 2 baths1,481 sq. ft.
$315,000Active3 beds 2 baths1,481 sq. ft.41793 W Sunland Drive, Maricopa, AZ 85138
MLS# 6958948Listed by: EPIQUE REALTY - New
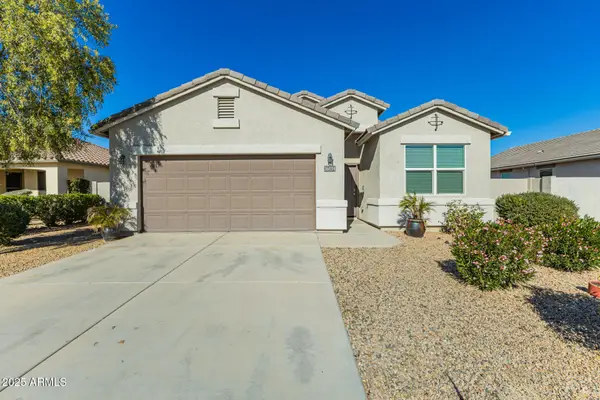 $325,000Active4 beds 2 baths1,769 sq. ft.
$325,000Active4 beds 2 baths1,769 sq. ft.36034 W Madrid Avenue, Maricopa, AZ 85138
MLS# 6958852Listed by: A.Z. & ASSOCIATES - New
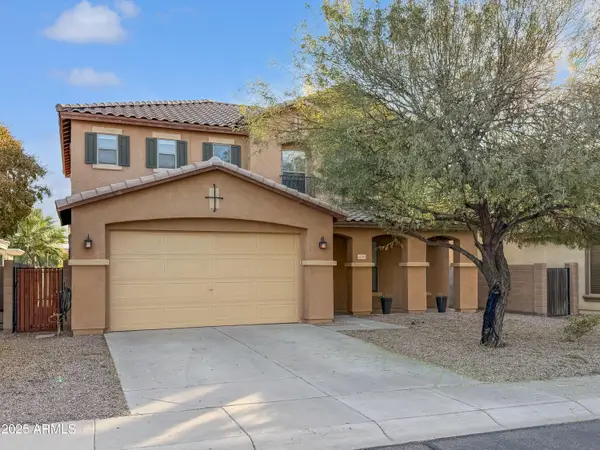 $405,000Active4 beds 3 baths2,647 sq. ft.
$405,000Active4 beds 3 baths2,647 sq. ft.45765 W Starlight Drive, Maricopa, AZ 85139
MLS# 6958700Listed by: CITIEA
