Local realty services provided by:ERA Brokers Consolidated
Listed by: aimee burrell
Office: elpis real estate boutique
MLS#:6908543
Source:ARMLS
Price summary
- Price:$450,000
- Price per sq. ft.:$178.93
- Monthly HOA dues:$92
About this home
Ask About Loan Programs That Let You Include a Pool in Your Financing! Impeccably maintained Fulton-built home on a private corner lot with no rear neighbors. Just a 7-minute walk to one of the two community pools! Features include an open floor plan with 10-ft ceilings, a dedicated den, and an oversized kitchen island perfect for entertaining. The chef-inspired kitchen boasts a vent hood, gas cooktop, stainless appliances, and designer white cabinetry. The primary suite offers an oversized shower, dual sinks with quartz counters, and a large walk-in closet. Designer touches include upgraded lighting, ceiling fans, and a 4-panel sliding door to the backyard. Tandem 3-car garage with utility sink. ASSUMABLE FHA LOAN AT 2.75%! FINANCING OPPORTUNITY
ASSUMABLE FHA LOAN AT 2.75%! This incredible financing opportunity allows a qualified buyer to assume the current loan with its below-market interest rate of 2.75%, potentially saving thousands in interest over the life of the loan compared to current market rates.
PROPERTY DETAILS
This 2,515 square foot home was built in 2019 by Fulton Homes features 4 bedrooms, 3 full bathrooms, and a den. This home sits on a spacious 7,633 square foot corner lot with no neighbors behind for added privacy.
COMMUNITY POOL ACCESS
No need for pool maintenance! Enjoy quick and easy access to community amenities with just a 7-minute walk to the community pool. Glennwilde Groves offers residents access to two well-maintained pools, perfect for cooling off during hot Arizona summers without the hassle of pool ownership.
INTERIOR FEATURES
The home showcases an open concept design with 10-foot ceilings throughout the single-level floor plan. The kitchen is a true highlight with its oversized island, professional vent hood, gas cooktop, stainless steel appliances, and white cabinetry with designer finishes.
The primary bedroom suite includes an oversized shower, dual sinks with quartz countertops, and a large walk-in closet. All bathrooms feature granite countertops, and the home has upgraded lighting and ceiling fans throughout.
DESIGNER TOUCHES
This property stands out with its thoughtful designer elements including upgraded lighting fixtures and ceiling fans throughout. The attention to detail is evident in the elegant white cabinetry with designer finishes, quartz countertops in the primary bath, and granite surfaces in all bathrooms.
COMFORT AND EFFICIENCY
This home was built with energy efficiency in mind. It features energy-saving frame and stucco construction, LP Tech Shield radiant barrier to reduce heat in the attic, R-19 cellulose wall spray insulation on exterior walls, and R-30 ceiling insulation over livable areas. The dual pane vinyl windows have Low E insulated glass to further minimize heat transfer.
EXTERIOR FEATURES
This private corner lot offers no neighbors behind and features synthetic turf in the front yard for low maintenance curb appeal and desert landscaping in the backyard. The 3-car tandem garage provides ample storage with a 36-foot-deep tandem bay and includes a utility sink.
COMMUNITY AMENITIES
Glennwilde Groves community offers residents access to 2 pools, 10 tot lots, and a soccer field. The home is just a 7-minute walk to the community pool and a 3-minute bike ride to Pacana Park.
PACANA PARK
This approximately 28-acre recreational area offers extensive amenities including:
- Fishing lake
- Walking path around the lake and green spaces
- Dog park with interactive obstacles
- Three multipurpose fields
- Two softball fields
- Outdoor Fitness Court
- Large interactive playground
- Two covered ramadas with picnic tables and grills
- Half-court basketball court
Contact an agent
Home facts
- Year built:2019
- Listing ID #:6908543
- Updated:January 30, 2026 at 04:56 PM
Rooms and interior
- Bedrooms:4
- Total bathrooms:3
- Full bathrooms:3
- Living area:2,515 sq. ft.
Heating and cooling
- Cooling:Ceiling Fan(s)
- Heating:Natural Gas
Structure and exterior
- Year built:2019
- Building area:2,515 sq. ft.
- Lot area:0.18 Acres
Schools
- High school:Maricopa High School
- Middle school:Maricopa Wells Middle School
- Elementary school:Saddleback Elementary School
Utilities
- Water:Private Water Company
Finances and disclosures
- Price:$450,000
- Price per sq. ft.:$178.93
- Tax amount:$3,002 (2024)
New listings near 19038 N Arbor Drive
- New
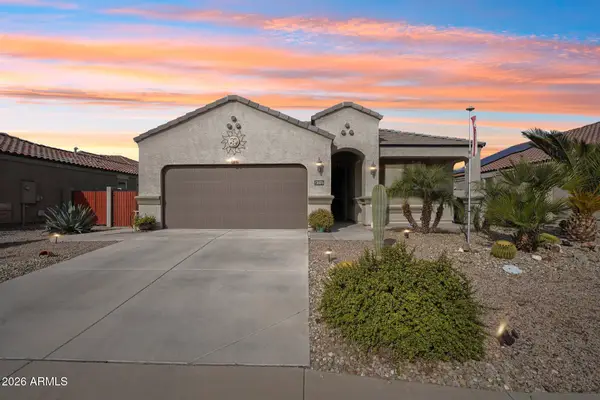 $450,000Active5 beds 3 baths1,997 sq. ft.
$450,000Active5 beds 3 baths1,997 sq. ft.38076 W Nina Street, Maricopa, AZ 85138
MLS# 6977094Listed by: REAL BROKER - New
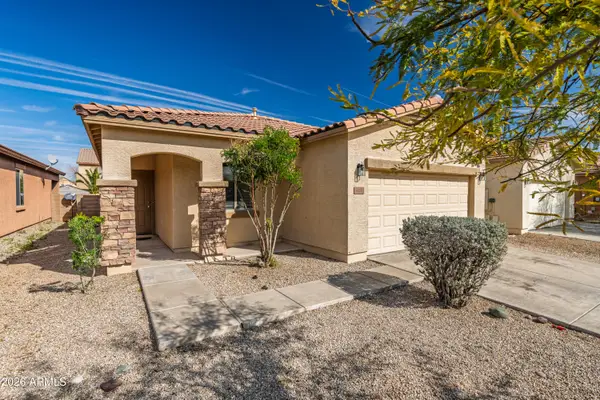 $289,000Active3 beds 2 baths1,441 sq. ft.
$289,000Active3 beds 2 baths1,441 sq. ft.44212 W Cydnee Drive, Maricopa, AZ 85138
MLS# 6977123Listed by: STRATTON VANTAGE PROPERTY MANAGEMENT  $316,900Active5 beds 2 baths2,002 sq. ft.
$316,900Active5 beds 2 baths2,002 sq. ft.54362 W Yellow Canyon Trail, Maricopa, AZ 85139
MLS# 6937040Listed by: HOMESMART- New
 $274,900Active3 beds 2 baths1,265 sq. ft.
$274,900Active3 beds 2 baths1,265 sq. ft.42383 W Hillman Drive, Maricopa, AZ 85138
MLS# 6976970Listed by: EXP REALTY - New
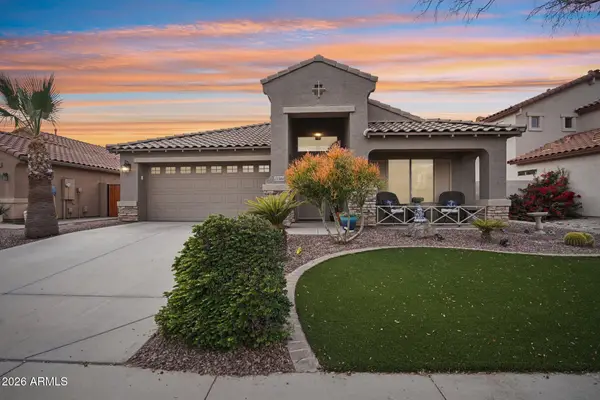 $430,000Active3 beds 2 baths2,131 sq. ft.
$430,000Active3 beds 2 baths2,131 sq. ft.22300 N Dietz Drive, Maricopa, AZ 85138
MLS# 6977002Listed by: REAL BROKER - New
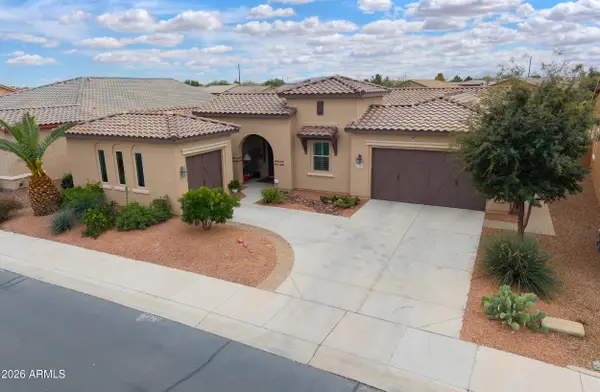 $559,000Active3 beds 3 baths2,435 sq. ft.
$559,000Active3 beds 3 baths2,435 sq. ft.41709 W Springtime Road, Maricopa, AZ 85138
MLS# 6976799Listed by: HOMESMART - New
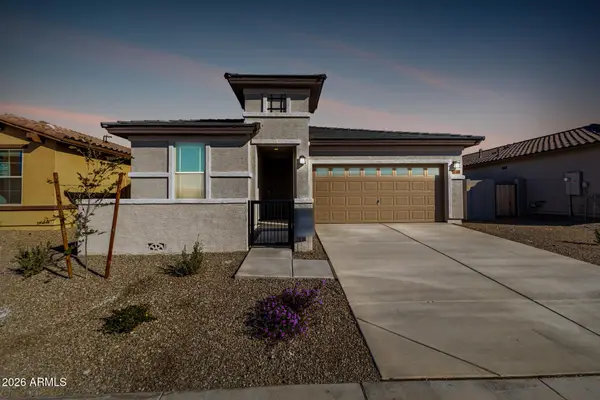 $387,990Active3 beds 2 baths1,680 sq. ft.
$387,990Active3 beds 2 baths1,680 sq. ft.22385 N Rummler Lane, Maricopa, AZ 85138
MLS# 6976595Listed by: DRB HOMES - New
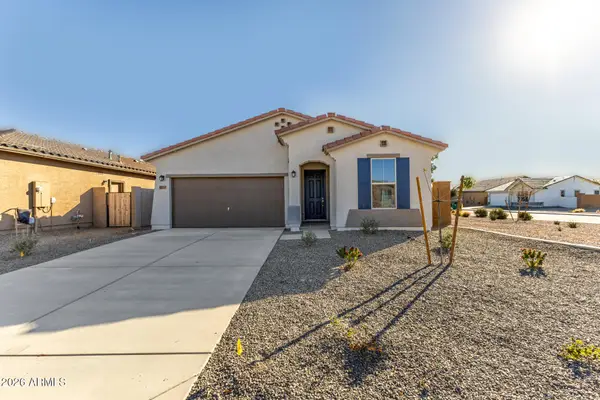 $383,990Active3 beds 2 baths1,680 sq. ft.
$383,990Active3 beds 2 baths1,680 sq. ft.40045 W Bunker Drive, Maricopa, AZ 85138
MLS# 6976612Listed by: DRB HOMES - New
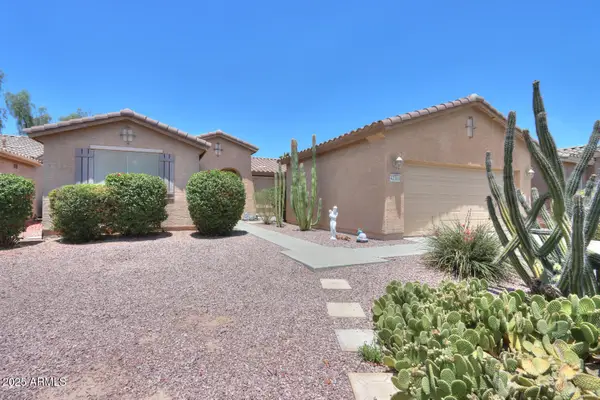 $320,000Active2 beds 2 baths2,019 sq. ft.
$320,000Active2 beds 2 baths2,019 sq. ft.42360 W Abbey Road, Maricopa, AZ 85138
MLS# 6976627Listed by: WEST USA REALTY - New
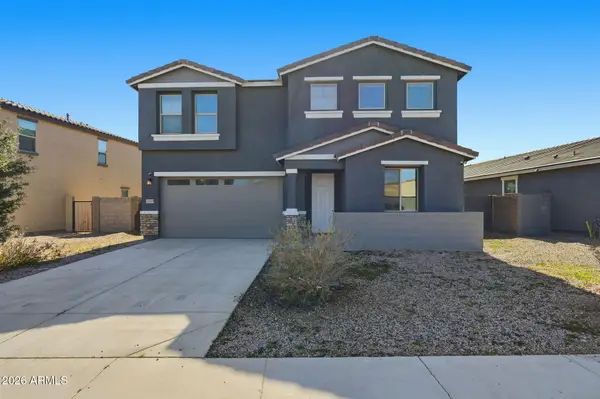 $370,000Active4 beds 4 baths3,109 sq. ft.
$370,000Active4 beds 4 baths3,109 sq. ft.35859 W Santa Monica Avenue, Maricopa, AZ 85138
MLS# 6976710Listed by: DENMAR REALTY

