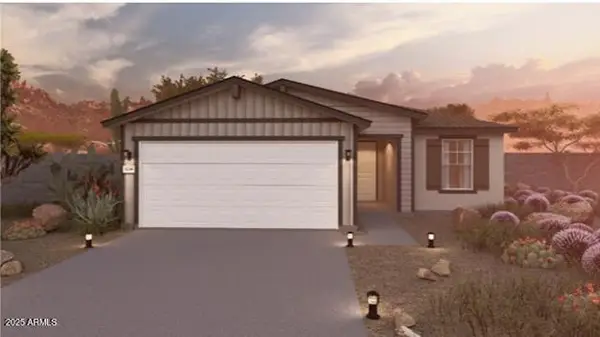20652 N Donithan Way, Maricopa, AZ 85138
Local realty services provided by:ERA Brokers Consolidated
20652 N Donithan Way,Maricopa, AZ 85138
$525,000
- 4 Beds
- 3 Baths
- 3,183 sq. ft.
- Single family
- Active
Listed by:lisa m harris602-349-0068
Office:jason mitchell real estate
MLS#:6929225
Source:ARMLS
Price summary
- Price:$525,000
- Price per sq. ft.:$164.94
About this home
Stunning 4-Bed, 3-Bath home with a spacious loft, perfectly situated on a HUGE corner lot backing to a peaceful greenbelt. Upgraded inside and out!!
Modern paint tones, shutters on every window, and custom tile inlays throughout the main level. Gourmet kitchen boasts granite countertops, cabinetry with crown molding, pull-out drawers, stainless steel appliances, double ovens, gas cooktop, walk-in pantry, under-mount sink, and RO system — a true chef's delight!
Upstairs, the oversized primary suite offers a LARGE private balcony with sweeping views, dual sinks, and a walk-in closet.
A full bedroom and bath downstairs are ideal for guests or multi-generational living.
Step outside to your own entertainer's paradise fully enclosed Arizona room with ceiling fans and TV mounts, pool and spa built 2022, basketball court, and covered deck.
There's even a bonus open yard area for future projects, plus
a large RV gate with extended concrete parking for trailers or toys. The synthetic front lawn offers year-round curb appeal with minimal upkeep.
Additional highlights include PAID-OFF SOLAR panels, a spacious laundry room with sink and storage, and a fully landscaped yard with automatic watering system.
Enjoy community amenities including heated lap and resort-style pools, splash pad, fitness center, tennis and basketball courts, and playgrounds.
This home truly has it all- space, upgrades, and the lifestyle you've been dreaming of!
Contact an agent
Home facts
- Year built:2005
- Listing ID #:6929225
- Updated:October 05, 2025 at 01:22 AM
Rooms and interior
- Bedrooms:4
- Total bathrooms:3
- Full bathrooms:3
- Living area:3,183 sq. ft.
Heating and cooling
- Cooling:Ceiling Fan(s), Programmable Thermostat
- Heating:Natural Gas
Structure and exterior
- Year built:2005
- Building area:3,183 sq. ft.
- Lot area:0.28 Acres
Schools
- High school:Maricopa High School
- Middle school:Maricopa Wells Middle School
- Elementary school:Butterfield Elementary School
Utilities
- Water:Private Water Company
Finances and disclosures
- Price:$525,000
- Price per sq. ft.:$164.94
- Tax amount:$3,007
New listings near 20652 N Donithan Way
- New
 $330,475Active3 beds 2 baths1,355 sq. ft.
$330,475Active3 beds 2 baths1,355 sq. ft.17035 N Lariat Road, Maricopa, AZ 85138
MLS# 6929182Listed by: CASTLEROCK COMMUNITIES - New
 $275,000Active5 beds 3 baths2,234 sq. ft.
$275,000Active5 beds 3 baths2,234 sq. ft.36594 W Padilla Street, Maricopa, AZ 85138
MLS# 6929057Listed by: REALTY ONE GROUP - New
 $365,000Active4 beds 2 baths1,579 sq. ft.
$365,000Active4 beds 2 baths1,579 sq. ft.39980 W Rio Lobo Drive, Maricopa, AZ 85138
MLS# 6929062Listed by: WEICHERT, REALTORS - COURTNEY VALLEYWIDE - New
 $329,000Active4 beds 3 baths2,221 sq. ft.
$329,000Active4 beds 3 baths2,221 sq. ft.44014 W Magnolia Road, Maricopa, AZ 85138
MLS# 6929027Listed by: VALLEY VIEWS RE - New
 $299,900Active3 beds 2 baths1,370 sq. ft.
$299,900Active3 beds 2 baths1,370 sq. ft.43999 W Magnolia Road, Maricopa, AZ 85138
MLS# 6928954Listed by: REALTY ONE GROUP - New
 $425,000Active3 beds 3 baths2,237 sq. ft.
$425,000Active3 beds 3 baths2,237 sq. ft.46103 W Ranch Road, Maricopa, AZ 85139
MLS# 6928937Listed by: UME REALTY GROUP - New
 $325,000Active4 beds 2 baths1,889 sq. ft.
$325,000Active4 beds 2 baths1,889 sq. ft.44140 W Cydnee Drive, Maricopa, AZ 85138
MLS# 6928883Listed by: EXP REALTY - New
 $430,000Active3 beds 4 baths3,301 sq. ft.
$430,000Active3 beds 4 baths3,301 sq. ft.45338 W Zion Road, Maricopa, AZ 85139
MLS# 6928720Listed by: EXP REALTY - New
 $365,000Active4 beds 3 baths2,519 sq. ft.
$365,000Active4 beds 3 baths2,519 sq. ft.42076 W Sunland Drive, Maricopa, AZ 85138
MLS# 6928510Listed by: MMRE ADVISORS
