36204 W San Sisto Avenue, Maricopa, AZ 85138
Local realty services provided by:HUNT Real Estate ERA
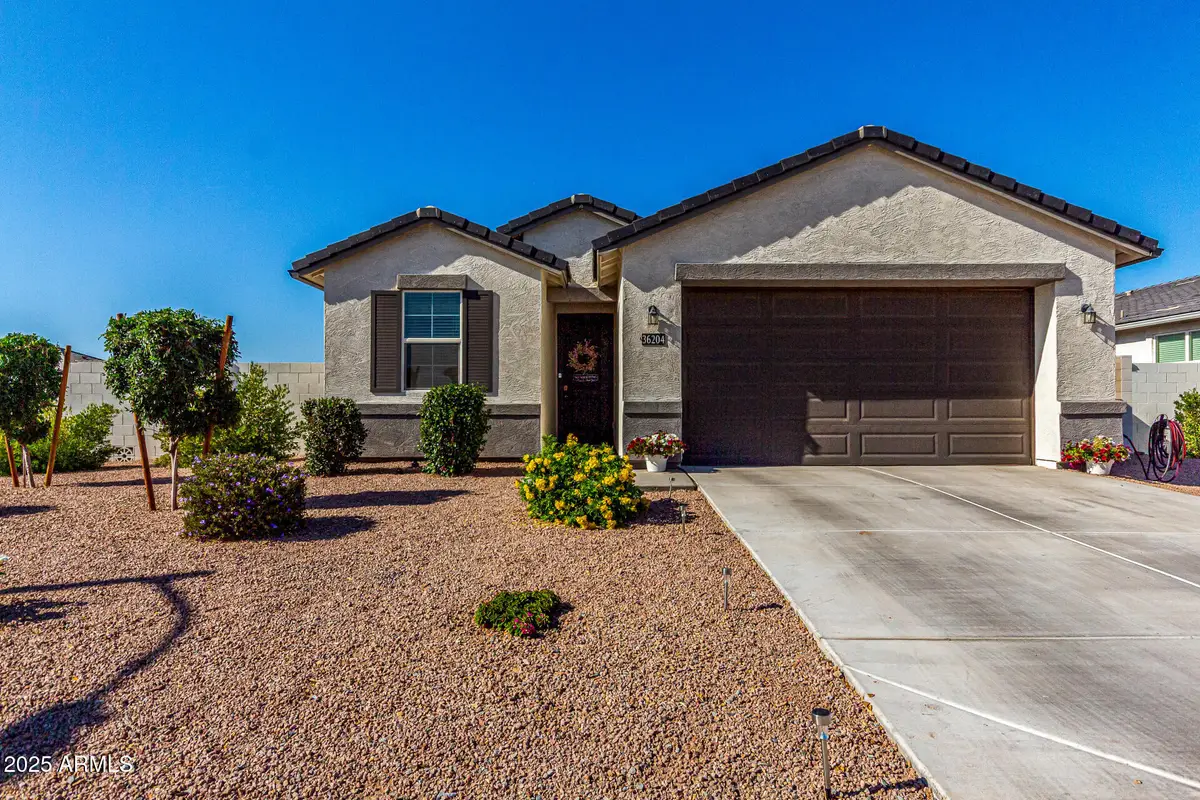
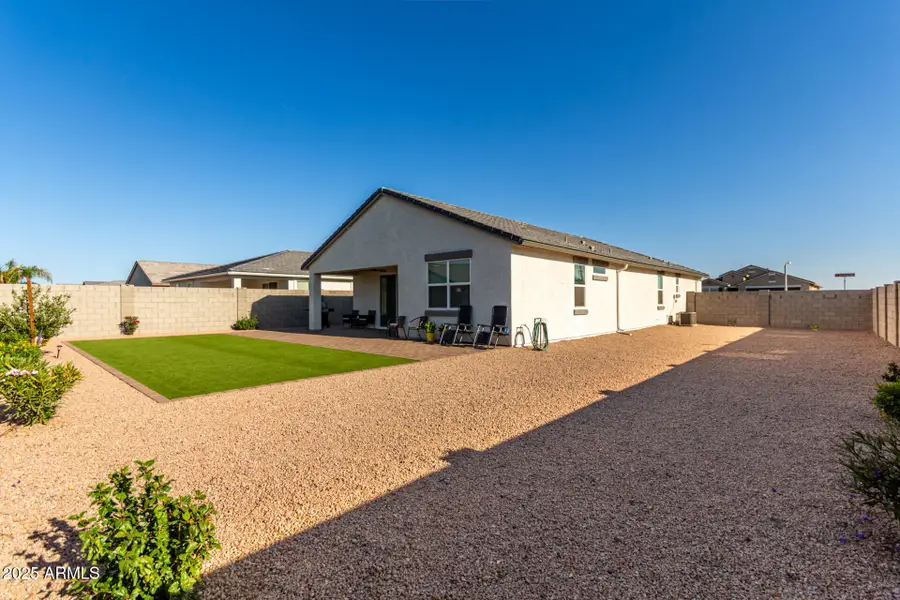
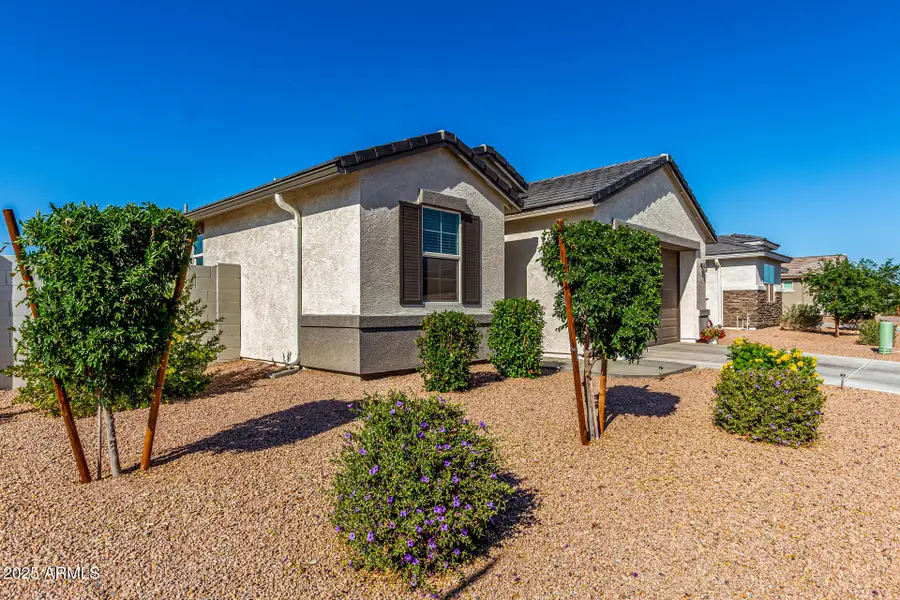
36204 W San Sisto Avenue,Maricopa, AZ 85138
$359,000
- 3 Beds
- 2 Baths
- 1,907 sq. ft.
- Single family
- Active
Listed by:jennifer a. thatcher
Office:homesmart
MLS#:6850547
Source:ARMLS
Price summary
- Price:$359,000
- Price per sq. ft.:$188.25
- Monthly HOA dues:$85
About this home
Why You'll Love This Home And Why You Need It Now - See it today. Own it next week. Live in it for years to come.
From the moment you arrive, this nearly new single-level beauty makes you feel at home. The oversized corner lot gives you room to breathe with an RV gate for your toys on one side and enough space on the other for the lap pool you've always dreamed of.
Inside, the gourmet kitchen is the heart of it all - granite counters, crisp white shaker cabinets, stainless steel appliances, walk-in pantry, and a huge island perfect for both morning coffee and Saturday night gatherings. High 9-ft ceilings, abundant natural light, and an open layout make every room feel spacious and inviting.
The upgrades here aren't just for show! Smart Home features, energy-efficient windows and appliances, lush turf, extended pavers, and thoughtful storage throughout make daily life effortless. Your backyard will bloom into a private oasis, giving you beauty year-round.
This is more than a house, it's a place to entertain friends, store your toys, grow a garden, and create memories. A home with this combination of space, style, and upgrades is a rare find.
And don't forget, this home is still so new that the remaining builders warranty carriers over to the new owner!
Contact an agent
Home facts
- Year built:2022
- Listing Id #:6850547
- Updated:August 19, 2025 at 02:50 PM
Rooms and interior
- Bedrooms:3
- Total bathrooms:2
- Full bathrooms:2
- Living area:1,907 sq. ft.
Heating and cooling
- Cooling:Ceiling Fan(s)
- Heating:Ceiling, ENERGY STAR Qualified Equipment, Electric
Structure and exterior
- Year built:2022
- Building area:1,907 sq. ft.
- Lot area:0.2 Acres
Schools
- High school:Desert Sunrise High School
- Middle school:Desert Wind Middle School
- Elementary school:Santa Cruz Elementary School
Utilities
- Water:Private Water Company
Finances and disclosures
- Price:$359,000
- Price per sq. ft.:$188.25
- Tax amount:$1,768 (2024)
New listings near 36204 W San Sisto Avenue
- New
 $328,999Active3 beds 2 baths2,157 sq. ft.
$328,999Active3 beds 2 baths2,157 sq. ft.19104 N Smith Drive, Maricopa, AZ 85139
MLS# 6907624Listed by: HOMESMART PREMIER - New
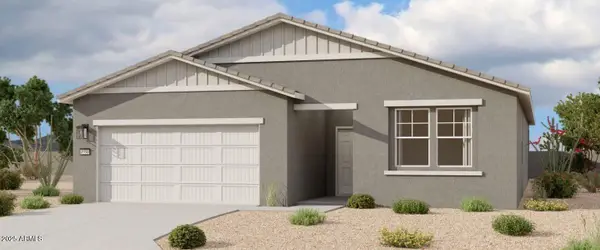 $424,990Active4 beds 3 baths2,219 sq. ft.
$424,990Active4 beds 3 baths2,219 sq. ft.11652 N Eva Lane, Maricopa, AZ 85139
MLS# 6907644Listed by: COMPASS - New
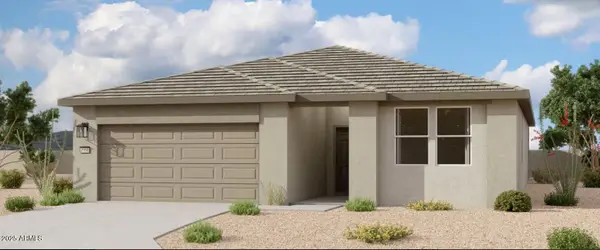 $399,990Active4 beds 3 baths2,219 sq. ft.
$399,990Active4 beds 3 baths2,219 sq. ft.46850 W Coe Street, Maricopa, AZ 85139
MLS# 6907449Listed by: COMPASS - New
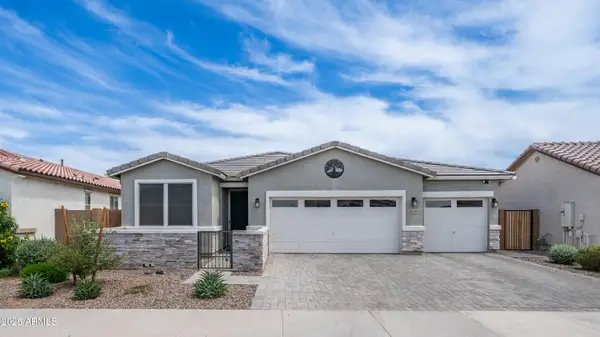 $399,000Active3 beds 2 baths1,721 sq. ft.
$399,000Active3 beds 2 baths1,721 sq. ft.40410 W Haley Drive, Maricopa, AZ 85138
MLS# 6907451Listed by: YOUR HOME SOLD GUARANTEED REALTY - New
 $524,900Active5 beds 3 baths2,923 sq. ft.
$524,900Active5 beds 3 baths2,923 sq. ft.40098 W Ganly Way, Maricopa, AZ 85138
MLS# 6907003Listed by: HOMESMART SUCCESS - New
 $282,000Active3 beds 2 baths1,334 sq. ft.
$282,000Active3 beds 2 baths1,334 sq. ft.40130 W Sunland Drive, Maricopa, AZ 85138
MLS# 6906941Listed by: LEGION REALTY - New
 $335,000Active5 beds 3 baths2,234 sq. ft.
$335,000Active5 beds 3 baths2,234 sq. ft.18907 N Vemto Street, Maricopa, AZ 85138
MLS# 6906751Listed by: HOMESMART PREMIER - New
 $365,000Active4 beds 2 baths2,158 sq. ft.
$365,000Active4 beds 2 baths2,158 sq. ft.45737 W Ranch Road, Maricopa, AZ 85139
MLS# 6906730Listed by: THE MARICOPA REAL ESTATE CO - New
 $374,990Active4 beds 3 baths2,219 sq. ft.
$374,990Active4 beds 3 baths2,219 sq. ft.46834 W Old Timer Road, Maricopa, AZ 85139
MLS# 6906735Listed by: COMPASS - New
 $460,000Active5 beds 3 baths3,041 sq. ft.
$460,000Active5 beds 3 baths3,041 sq. ft.45433 W Sandhill Road, Maricopa, AZ 85139
MLS# 6906656Listed by: HOWE REALTY
