40519 W Wade Drive, Maricopa, AZ 85138
Local realty services provided by:HUNT Real Estate ERA
40519 W Wade Drive,Maricopa, AZ 85138
$421,995
- 3 Beds
- 2 Baths
- 1,730 sq. ft.
- Single family
- Active
Listed by: john bargnesi
Office: richmond american homes
MLS#:6719461
Source:ARMLS
Price summary
- Price:$421,995
- Price per sq. ft.:$243.93
- Monthly HOA dues:$80
About this home
Move-in ready home in the desirable Rancho El Dorado master-planned community! The upgraded kitchen is a showstopper with a large island, pendant lighting, quartz countertops, 42'' upper cabinets, and plenty of storage. Bright and airy with 9' ceilings and natural light throughout, this home features wood-look plank tile flooring in all the right places. The private primary suite includes a spacious walk-in closet, Enjoy outdoor living with a covered patio and stylish paver driveway. Designed with modern finishes and thoughtful details, this home is ready for you to make it your own! All bathrooms have Raised Vanities and Upgraded Cabinets w/ Hardware. Ceiling Fan Pre-wires in all Bedrooms, Great Room & Covered Patio.
Electric provided by Electrical District No. 3, Water provided by Santa Cruz Water Company and Rentals are ok as long as the initial term is for 1-yr.
Contact an agent
Home facts
- Year built:2024
- Listing ID #:6719461
- Updated:December 17, 2025 at 07:24 PM
Rooms and interior
- Bedrooms:3
- Total bathrooms:2
- Full bathrooms:2
- Living area:1,730 sq. ft.
Heating and cooling
- Cooling:ENERGY STAR Qualified Equipment, Programmable Thermostat
- Heating:Natural Gas
Structure and exterior
- Year built:2024
- Building area:1,730 sq. ft.
- Lot area:0.13 Acres
Schools
- High school:Maricopa High School
- Middle school:Desert Wind Middle School
- Elementary school:Santa Cruz Elementary School
Utilities
- Water:City Water
Finances and disclosures
- Price:$421,995
- Price per sq. ft.:$243.93
- Tax amount:$123 (2023)
New listings near 40519 W Wade Drive
- New
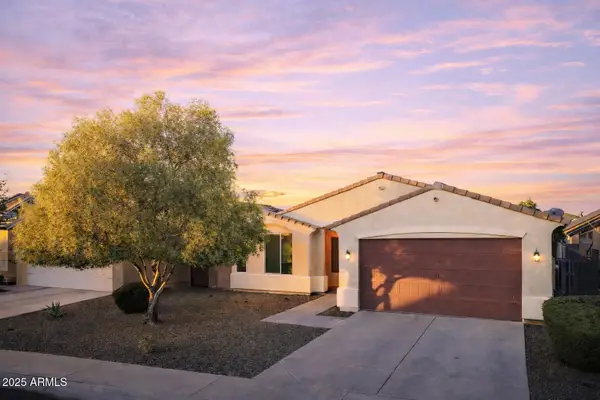 $309,900Active4 beds 2 baths1,855 sq. ft.
$309,900Active4 beds 2 baths1,855 sq. ft.38076 W San Capistrano Avenue, Maricopa, AZ 85138
MLS# 6958992Listed by: MY HOME GROUP REAL ESTATE - New
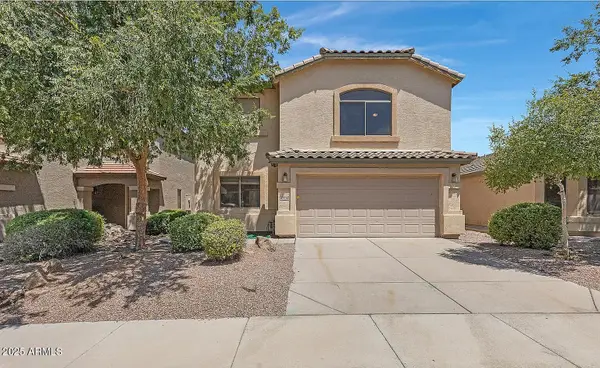 $329,000Active4 beds 3 baths2,185 sq. ft.
$329,000Active4 beds 3 baths2,185 sq. ft.42538 W Sunland Drive, Maricopa, AZ 85138
MLS# 6959015Listed by: WEST USA REALTY - New
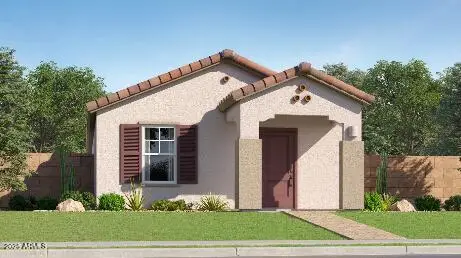 $279,990Active3 beds 2 baths1,210 sq. ft.
$279,990Active3 beds 2 baths1,210 sq. ft.36023 W Charity Place, Maricopa, AZ 85138
MLS# 6959048Listed by: LENNAR SALES CORP - New
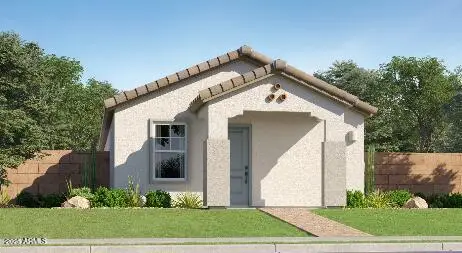 $248,590Active3 beds 2 baths1,078 sq. ft.
$248,590Active3 beds 2 baths1,078 sq. ft.36024 W Maddaloni Avenue, Maricopa, AZ 85138
MLS# 6959050Listed by: LENNAR SALES CORP - New
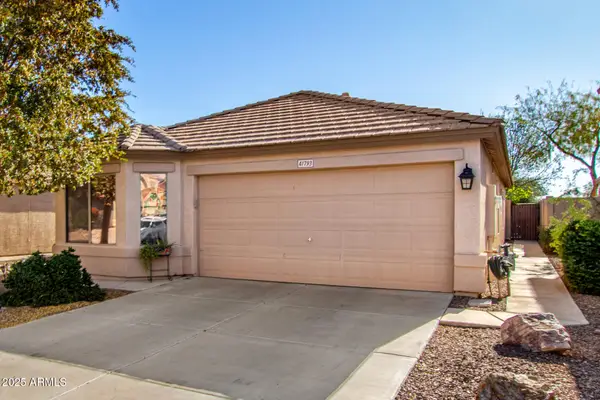 $315,000Active3 beds 2 baths1,481 sq. ft.
$315,000Active3 beds 2 baths1,481 sq. ft.41793 W Sunland Drive, Maricopa, AZ 85138
MLS# 6958948Listed by: EPIQUE REALTY - New
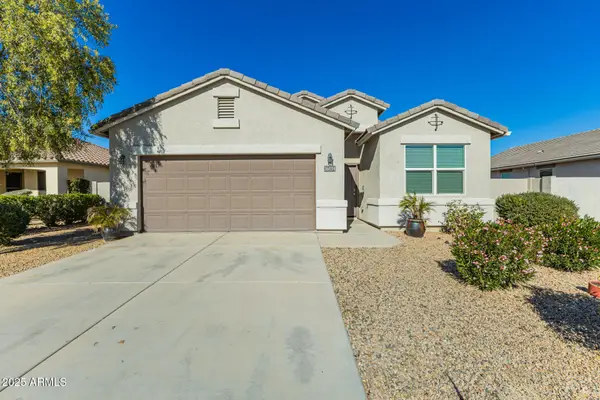 $325,000Active4 beds 2 baths1,769 sq. ft.
$325,000Active4 beds 2 baths1,769 sq. ft.36034 W Madrid Avenue, Maricopa, AZ 85138
MLS# 6958852Listed by: A.Z. & ASSOCIATES - New
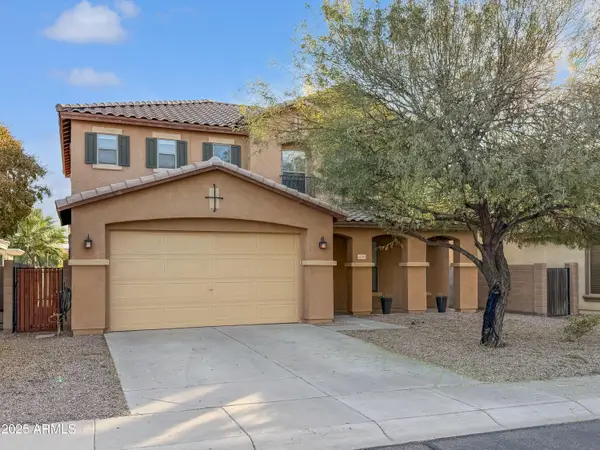 $405,000Active4 beds 3 baths2,647 sq. ft.
$405,000Active4 beds 3 baths2,647 sq. ft.45765 W Starlight Drive, Maricopa, AZ 85139
MLS# 6958700Listed by: CITIEA - New
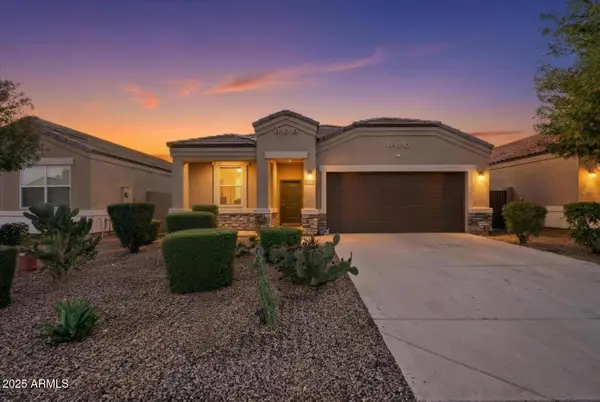 $319,900Active3 beds 2 baths1,882 sq. ft.
$319,900Active3 beds 2 baths1,882 sq. ft.36425 W Pampoloma Avenue, Maricopa, AZ 85138
MLS# 6958652Listed by: A.Z. & ASSOCIATES - New
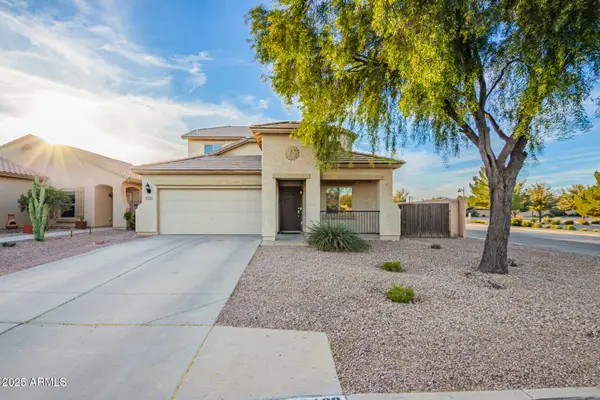 $325,000Active4 beds 3 baths2,292 sq. ft.
$325,000Active4 beds 3 baths2,292 sq. ft.18468 N Comet Trail, Maricopa, AZ 85138
MLS# 6958573Listed by: CITIEA  $359,000Pending4 beds 3 baths
$359,000Pending4 beds 3 baths19776 N Harris Drive N, Maricopa, AZ 85138
MLS# 6958510Listed by: SERHANT.
