40914 W Hopper Drive, Maricopa, AZ 85138
Local realty services provided by:HUNT Real Estate ERA
Listed by: renee hollingsworth
Office: west usa realty
MLS#:6932497
Source:ARMLS
Price summary
- Price:$565,000
- Price per sq. ft.:$123.01
- Monthly HOA dues:$47
About this home
This spacious 5 bedroom, 3.5 bath property has been freshly painted and updated with new flooring throughout, offering a pristine, move-in-ready feel from the moment you walk in. The three car garage provides space for your vehicles, toys/storage, and has a whole house water softener and on demand hot water heater. Even the pets have been thought of with the custom outdoor iron kennel with access to the house. The inside features a formal living room, formal dining area, and a large eat-in kitchen complete with upgraded cabinetry and stainless steel appliances. A generous family room w soaring 20 foot ceiling provides plenty of space for relaxing or entertaining. Along with the oversized laundry room, there is an office and a powder room on main floor. Upstairs, the primary suite includes a cozy retreat, perfect for reading or unwinding, along with an en-suite bath featuring upgraded fixtures and finishes. All bedrooms include ceiling fans and blinds. Step outside to a private backyard designed for low-maintenance living, featuring large covered patio, artificial turf, citrus trees and immaculate landscaping with meandering paver trail. The double gate ensures plenty of room for backyard access with a paver pad at the garage service door for added convenience. Homestead offers numerous playgrounds, sport courts & a lake.
Contact an agent
Home facts
- Year built:2008
- Listing ID #:6932497
- Updated:December 17, 2025 at 08:04 PM
Rooms and interior
- Bedrooms:5
- Total bathrooms:4
- Full bathrooms:3
- Half bathrooms:1
- Living area:4,593 sq. ft.
Heating and cooling
- Cooling:Ceiling Fan(s), Programmable Thermostat
- Heating:Natural Gas
Structure and exterior
- Year built:2008
- Building area:4,593 sq. ft.
- Lot area:0.23 Acres
Schools
- High school:Desert Sunrise High School
- Middle school:Desert Wind Middle School
- Elementary school:Santa Cruz Elementary School
Utilities
- Water:City Water
Finances and disclosures
- Price:$565,000
- Price per sq. ft.:$123.01
- Tax amount:$3,359 (2024)
New listings near 40914 W Hopper Drive
- New
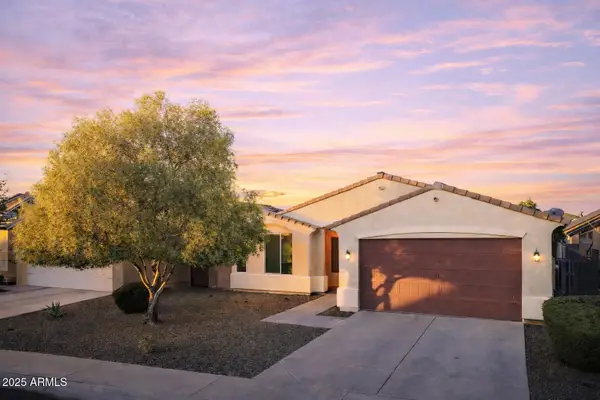 $309,900Active4 beds 2 baths1,855 sq. ft.
$309,900Active4 beds 2 baths1,855 sq. ft.38076 W San Capistrano Avenue, Maricopa, AZ 85138
MLS# 6958992Listed by: MY HOME GROUP REAL ESTATE - New
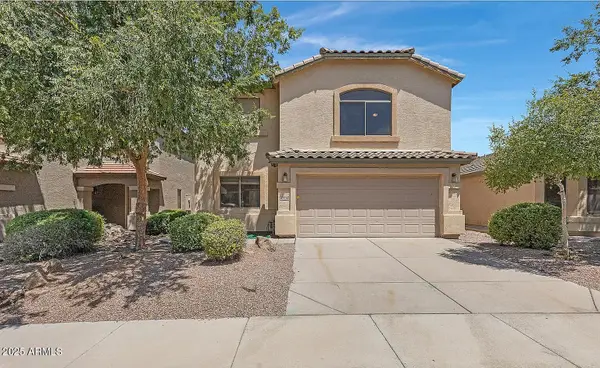 $329,000Active4 beds 3 baths2,185 sq. ft.
$329,000Active4 beds 3 baths2,185 sq. ft.42538 W Sunland Drive, Maricopa, AZ 85138
MLS# 6959015Listed by: WEST USA REALTY - New
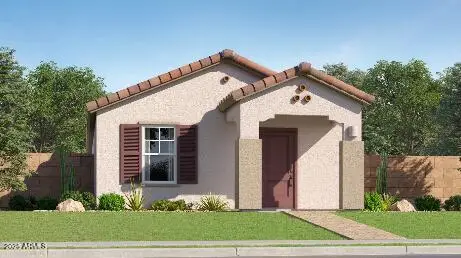 $279,990Active3 beds 2 baths1,210 sq. ft.
$279,990Active3 beds 2 baths1,210 sq. ft.36023 W Charity Place, Maricopa, AZ 85138
MLS# 6959048Listed by: LENNAR SALES CORP - New
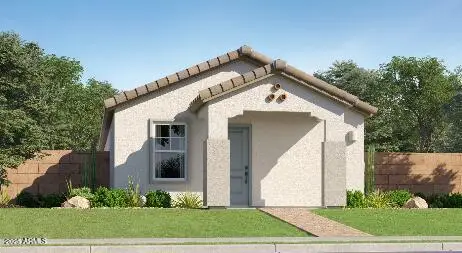 $248,590Active3 beds 2 baths1,078 sq. ft.
$248,590Active3 beds 2 baths1,078 sq. ft.36024 W Maddaloni Avenue, Maricopa, AZ 85138
MLS# 6959050Listed by: LENNAR SALES CORP - New
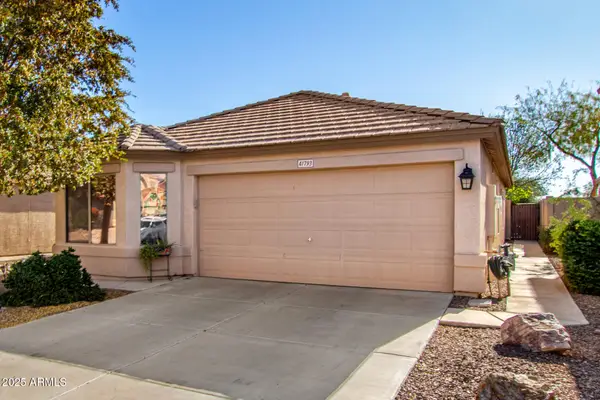 $315,000Active3 beds 2 baths1,481 sq. ft.
$315,000Active3 beds 2 baths1,481 sq. ft.41793 W Sunland Drive, Maricopa, AZ 85138
MLS# 6958948Listed by: EPIQUE REALTY - New
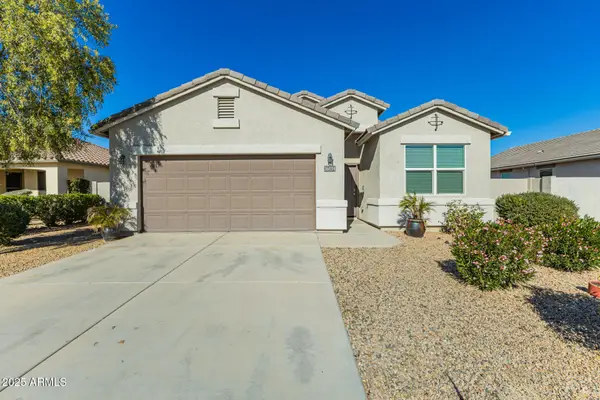 $325,000Active4 beds 2 baths1,769 sq. ft.
$325,000Active4 beds 2 baths1,769 sq. ft.36034 W Madrid Avenue, Maricopa, AZ 85138
MLS# 6958852Listed by: A.Z. & ASSOCIATES - New
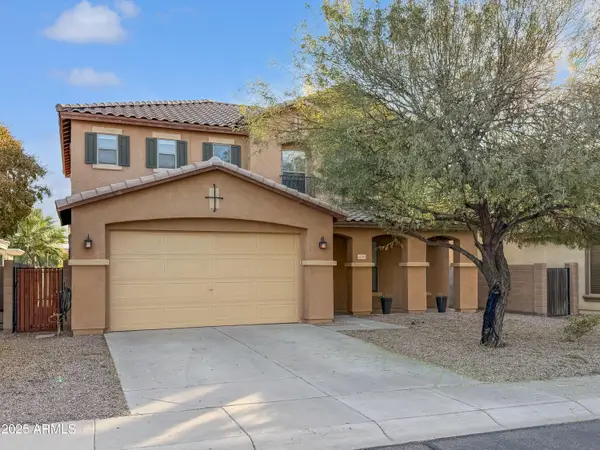 $405,000Active4 beds 3 baths2,647 sq. ft.
$405,000Active4 beds 3 baths2,647 sq. ft.45765 W Starlight Drive, Maricopa, AZ 85139
MLS# 6958700Listed by: CITIEA - New
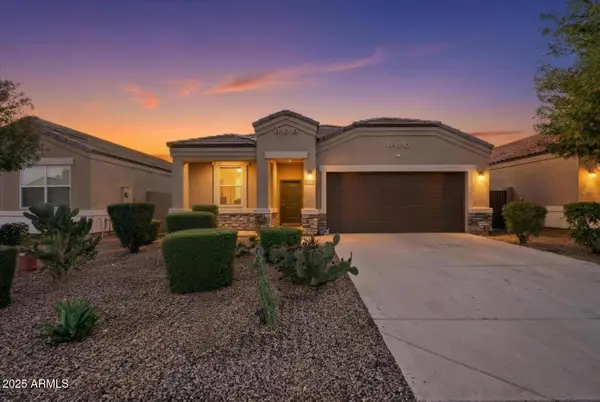 $319,900Active3 beds 2 baths1,882 sq. ft.
$319,900Active3 beds 2 baths1,882 sq. ft.36425 W Pampoloma Avenue, Maricopa, AZ 85138
MLS# 6958652Listed by: A.Z. & ASSOCIATES - New
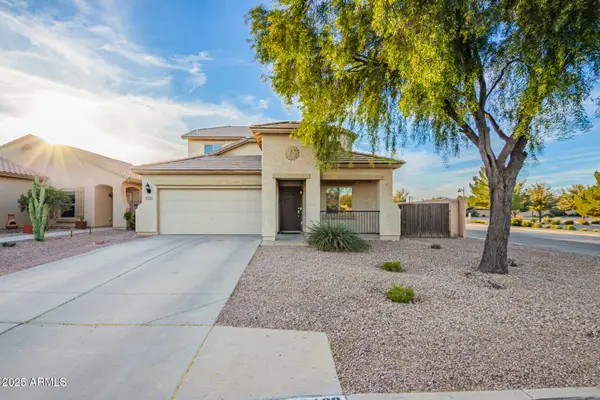 $325,000Active4 beds 3 baths2,292 sq. ft.
$325,000Active4 beds 3 baths2,292 sq. ft.18468 N Comet Trail, Maricopa, AZ 85138
MLS# 6958573Listed by: CITIEA  $359,000Pending4 beds 3 baths
$359,000Pending4 beds 3 baths19776 N Harris Drive N, Maricopa, AZ 85138
MLS# 6958510Listed by: SERHANT.
