41301 W Sussex Drive, Maricopa, AZ 85138
Local realty services provided by:ERA Four Feathers Realty, L.C.
41301 W Sussex Drive,Maricopa, AZ 85138
$499,000
- 5 Beds
- 4 Baths
- 2,798 sq. ft.
- Single family
- Active
Listed by: deborah reed, darwin wall
Office: realty one group
MLS#:6918851
Source:ARMLS
Price summary
- Price:$499,000
- Price per sq. ft.:$178.34
- Monthly HOA dues:$79
About this home
-2.5% ASSUMABLE LOAN- Step inside this spectacular two-story showstopper showcasing 5 bedrooms & 4 full baths, where luxury meets function. The paver driveway and low-maintenance landscaping bring instant curb appeal without the upkeep.
Natural light pours in through 12-foot ceilings and dual sliding glass doors, perfectly framing an open-concept layout that flows seamlessly. The gourmet kitchen is a standout, with a massive island and breakfast bar, gleaming granite countertops, a wall oven, and an oversized pantry designed for serious storage. On the main level, the primary suite offers a private retreat: a walk-in closet, dual vanities, separate tub and shower, and a private toilet room. Also on this floor are bedrooms 2 & 3, each with its own full bath excellent for guests or multi-generational living.
Head upstairs to find bedrooms 4 & 5, another full bath, plus a huge loft space that can flex as a game room, office, theater, or whatever you need. And throughout the home, you'll discover ample storage everywhere in closets, cabinetry, and built-ins so everything has its place.
The backyard is an entertainer's paradise with a covered patio and easy-care synthetic turf. For privacy, imagine a living green wall: non-invasive clumping bamboo lines the boundaries, offering lush foliage without overgrowth or invasive spread (unlike many running bamboos). It's a natural, stylish screen that matures beautifully. There's also room to add your dream pool if desired.
Contact an agent
Home facts
- Year built:2020
- Listing ID #:6918851
- Updated:November 23, 2025 at 04:03 PM
Rooms and interior
- Bedrooms:5
- Total bathrooms:4
- Full bathrooms:4
- Living area:2,798 sq. ft.
Heating and cooling
- Cooling:Ceiling Fan(s), ENERGY STAR Qualified Equipment, Programmable Thermostat
- Heating:Natural Gas
Structure and exterior
- Year built:2020
- Building area:2,798 sq. ft.
- Lot area:0.16 Acres
Schools
- High school:Maricopa High School
- Middle school:Desert Wind Middle School
- Elementary school:Saddleback Elementary School
Utilities
- Water:Private Water Company
Finances and disclosures
- Price:$499,000
- Price per sq. ft.:$178.34
- Tax amount:$2,996 (2024)
New listings near 41301 W Sussex Drive
- New
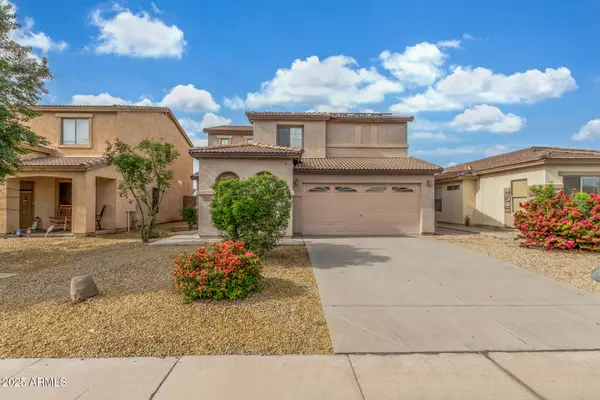 $325,000Active4 beds 3 baths1,965 sq. ft.
$325,000Active4 beds 3 baths1,965 sq. ft.21356 N Duncan Drive, Maricopa, AZ 85138
MLS# 6950734Listed by: HOMESMART PREMIER - New
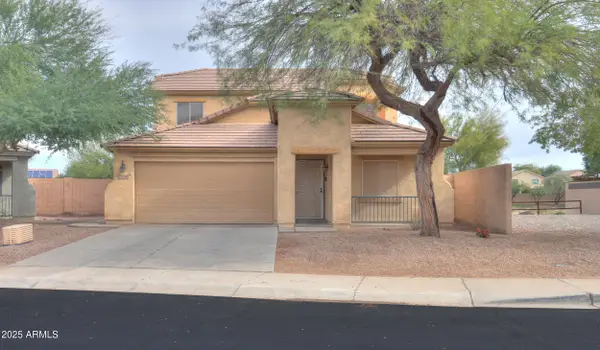 $299,900Active4 beds 3 baths2,275 sq. ft.
$299,900Active4 beds 3 baths2,275 sq. ft.18967 N Leland Road, Maricopa, AZ 85138
MLS# 6950735Listed by: MARICOPA HOME REALTY - New
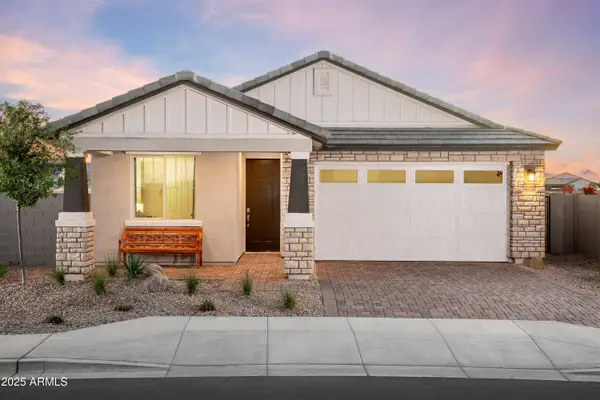 $379,990Active4 beds 2 baths1,930 sq. ft.
$379,990Active4 beds 2 baths1,930 sq. ft.18810 N Ponte Road, Maricopa, AZ 85138
MLS# 6950683Listed by: BEAZER HOMES - New
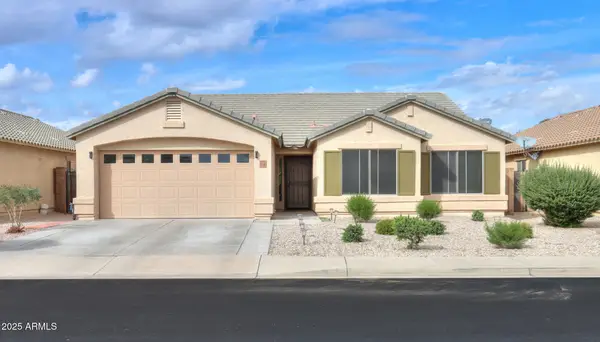 $375,000Active3 beds 2 baths1,898 sq. ft.
$375,000Active3 beds 2 baths1,898 sq. ft.37140 W Leonessa Avenue, Maricopa, AZ 85138
MLS# 6950609Listed by: THE MARICOPA REAL ESTATE CO - New
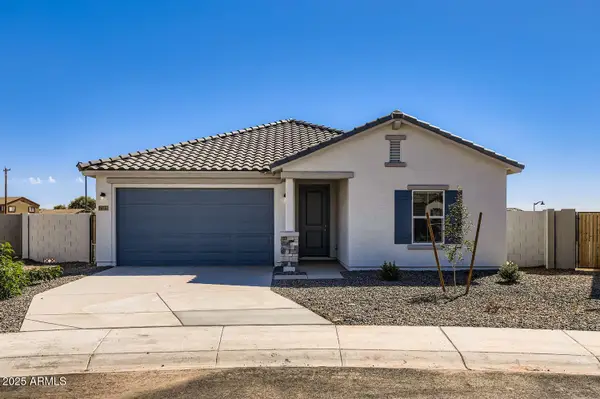 $389,990Active4 beds 3 baths1,968 sq. ft.
$389,990Active4 beds 3 baths1,968 sq. ft.36763 W Santa Maria Street, Maricopa, AZ 85138
MLS# 6950338Listed by: DFH REALTY ARIZONA, LLC - New
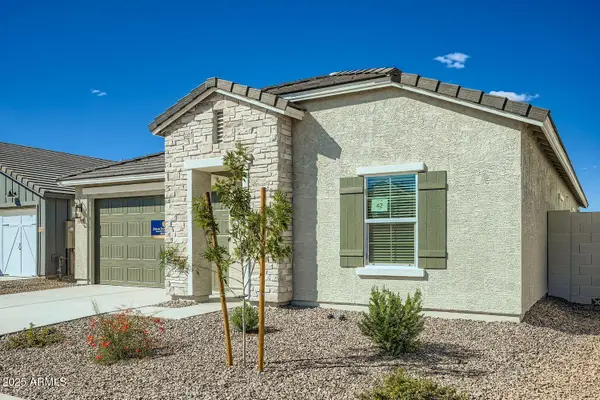 $348,990Active4 beds 2 baths1,705 sq. ft.
$348,990Active4 beds 2 baths1,705 sq. ft.36892 W Santa Maria Street, Maricopa, AZ 85138
MLS# 6950348Listed by: DFH REALTY ARIZONA, LLC - New
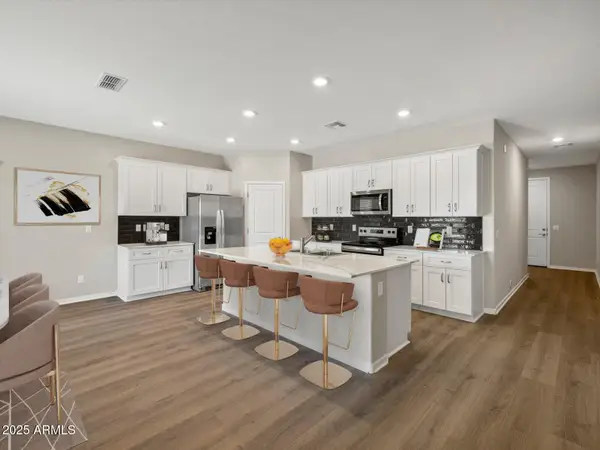 $349,990Active3 beds 2 baths1,598 sq. ft.
$349,990Active3 beds 2 baths1,598 sq. ft.36797 W Nina Street, Maricopa, AZ 85138
MLS# 6950356Listed by: DFH REALTY ARIZONA, LLC 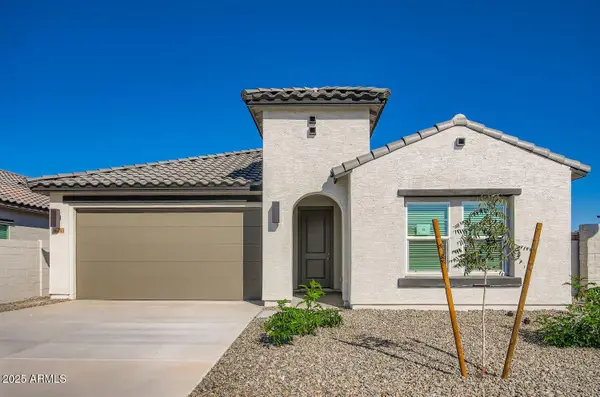 $365,000Pending4 beds 3 baths
$365,000Pending4 beds 3 baths36780 W Santa Maria Street, Maricopa, AZ 85138
MLS# 6950320Listed by: DFH REALTY ARIZONA, LLC- New
 $449,999Active4 beds 3 baths1,978 sq. ft.
$449,999Active4 beds 3 baths1,978 sq. ft.40500 W Chambers Drive, Maricopa, AZ 85138
MLS# 6950251Listed by: EXP REALTY - New
 $335,000Active3 beds 3 baths2,243 sq. ft.
$335,000Active3 beds 3 baths2,243 sq. ft.44443 W Knauss Drive, Maricopa, AZ 85138
MLS# 6950268Listed by: DPR REALTY LLC
