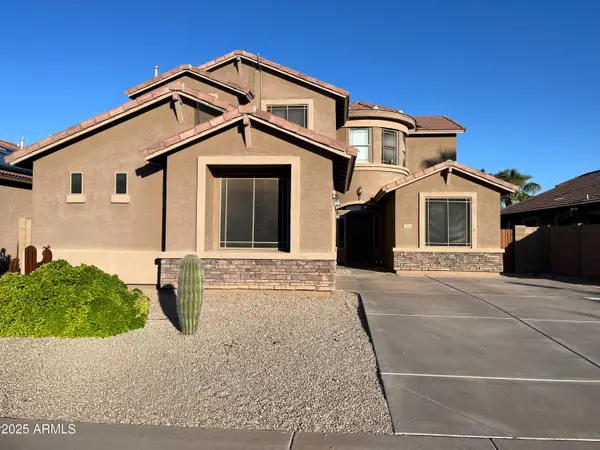41403 W Centennial Drive, Maricopa, AZ 85138
Local realty services provided by:ERA Brokers Consolidated
Listed by:michelle mazzola
Office:serhant.
MLS#:6925933
Source:ARMLS
Price summary
- Price:$395,000
- Price per sq. ft.:$213.51
- Monthly HOA dues:$91
About this home
Welcome to this elegantly upgraded Fulton Home, where modern design meets timeless sophistication. Soaring 10-foot ceilings and 8-foot interior doors create a sense of openness and grandeur, while desirable north/south exposure enhances the natural light. Every detail has been thoughtfully selected, including custom Norman shutters and designer window treatments that elevate each space. The chef-inspired kitchen is a true centerpiece, showcasing stainless steel appliances, a gas range, built-in microwave, and rich granite countertops. Flowing seamlessly into the great room, you'll find a sleek modern fireplace that sets the tone for cozy evenings or elevated entertaining, along with grand sliding atrium glass doors that invite the outdoors in. The split primary suite offers a private retreat featuring a spacious layout, custom built-ins within the oversized walk-in closet, dual vanities, and a spa-like bath complete with soaking tub and separate shower. Two additional bedrooms provide generous storageone with a walk-in closetwhile a versatile bonus room offers the perfect setting for a home office, studio, or creative space. Curb appeal shines with Belgard brick pavers gracing the driveway, entry, and front porch, complemented by low-maintenance artificial turf. The backyard continues the theme with turf and paver accents, creating a polished, easy-care outdoor escape. Set within a quiet, well-maintained community close to parks, schools, and everyday conveniences, this residence blends comfort, elegance, and style in perfect harmony.
Contact an agent
Home facts
- Year built:2019
- Listing ID #:6925933
- Updated:September 29, 2025 at 03:26 PM
Rooms and interior
- Bedrooms:3
- Total bathrooms:2
- Full bathrooms:2
- Living area:1,850 sq. ft.
Heating and cooling
- Cooling:Ceiling Fan(s), Programmable Thermostat
- Heating:Natural Gas
Structure and exterior
- Year built:2019
- Building area:1,850 sq. ft.
- Lot area:0.15 Acres
Schools
- High school:Maricopa High School
- Middle school:Desert Wind Middle School
- Elementary school:Saddleback Elementary School
Utilities
- Water:Private Water Company
Finances and disclosures
- Price:$395,000
- Price per sq. ft.:$213.51
- Tax amount:$3,186 (2024)
New listings near 41403 W Centennial Drive
- New
 $410,000Active5 beds 3 baths2,879 sq. ft.
$410,000Active5 beds 3 baths2,879 sq. ft.21333 N Karsten Drive, Maricopa, AZ 85138
MLS# 6926031Listed by: MY HOME GROUP REAL ESTATE - New
 $347,465Active3 beds 2 baths1,610 sq. ft.
$347,465Active3 beds 2 baths1,610 sq. ft.16157 N Catanzaro Drive, Maricopa, AZ 85138
MLS# 6925949Listed by: DRH PROPERTIES INC - New
 $324,115Active3 beds 2 baths1,536 sq. ft.
$324,115Active3 beds 2 baths1,536 sq. ft.34869 W Lucca Drive, Maricopa, AZ 85138
MLS# 6925941Listed by: DRH PROPERTIES INC - New
 $329,135Active3 beds 2 baths1,536 sq. ft.
$329,135Active3 beds 2 baths1,536 sq. ft.34833 W Lucca Drive, Maricopa, AZ 85138
MLS# 6925943Listed by: DRH PROPERTIES INC - New
 $316,400Active3 beds 2 baths1,330 sq. ft.
$316,400Active3 beds 2 baths1,330 sq. ft.34843 W Lucca Drive, Maricopa, AZ 85138
MLS# 6925944Listed by: DRH PROPERTIES INC - New
 $385,000Active3 beds 2 baths1,907 sq. ft.
$385,000Active3 beds 2 baths1,907 sq. ft.43415 W Lindgren Drive, Maricopa, AZ 85138
MLS# 6925824Listed by: JASON MITCHELL REAL ESTATE - New
 $349,000Active4 beds 3 baths2,466 sq. ft.
$349,000Active4 beds 3 baths2,466 sq. ft.35262 W San Ildefanso Avenue, Maricopa, AZ 85138
MLS# 6925830Listed by: REAL BROKER - New
 $379,000Active3 beds 2 baths1,882 sq. ft.
$379,000Active3 beds 2 baths1,882 sq. ft.36371 W Pampoloma Avenue, Maricopa, AZ 85138
MLS# 6925431Listed by: HOMESMART - New
 $295,000Active3 beds 2 baths1,454 sq. ft.
$295,000Active3 beds 2 baths1,454 sq. ft.21066 N Wilford Avenue, Maricopa, AZ 85138
MLS# 6925295Listed by: RISE 24 REAL ESTATE LLC
