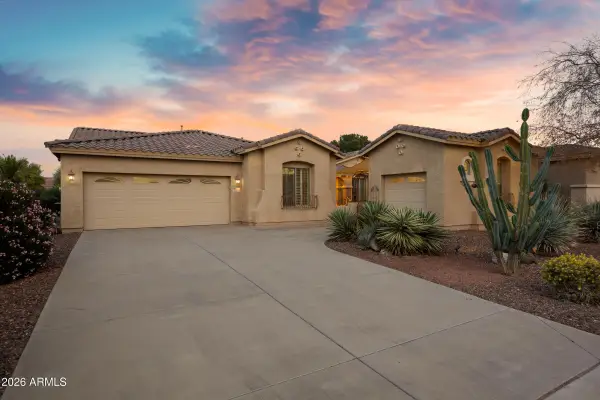41710 W Harvest Moon Drive, Maricopa, AZ 85138
Local realty services provided by:HUNT Real Estate ERA
41710 W Harvest Moon Drive,Maricopa, AZ 85138
$474,000
- 3 Beds
- 3 Baths
- 2,333 sq. ft.
- Single family
- Active
Listed by: debra k johnson
Office: cactus mountain properties, llc.
MLS#:6929522
Source:ARMLS
Price summary
- Price:$474,000
- Price per sq. ft.:$203.17
- Monthly HOA dues:$291.67
About this home
Located on the greenbelt in the award winning active adult community of Province, this rare 3 bedroom, 2.5 bath Redding floor plan with energy efficient spray foam insulation is move in ready and waiting for you. As you pull up, you are greeted with easy care desert landscaping and brick pavers courtyard. Inside you have a den on the left and 2 bedrooms and guest bath on the right. The kitchen overlooks the great room and has a center island, 42'' cabinets, pull out shelving. The dining room has a wall of cabinets with glass doors on the upper cabinets with sliding doors to the covered patio. The great room is perfect for entertaining or just relaxing. Your large master suite overlooks the greenbelt. The bath has dual sinks and a closet big enough for all your clothes. The walk-in pantry is around the corner from the kitchen and across from the laundry room with a sink and extra storage. The extended lenght garage completes the interior of the home and has cabinets along one wall.
We have virtually staged the den and the bedrooms as the seller's furniture does not stay.
You will spend most of your time on the "L" shaped patio overlooking the greenbelt.
All of this in the 55+ guard gated lake community of Province; where you can fish in the lakes, walk on one of the 5 miles of walking paths throughout the community, practice your putting, play a game of pickleball or tennis is nothing short of "retiring like you mean it!" To wrap it all up, inside the 32,000 square foot club house, you have a fitness center, lap pool, library, billiards room, ceramic, sewing, and computer center besides the quaint, gorgeous outdoor pool for perfect solitude or fun gatherings with friends and family. What more can you ask for... all in an incredible community just awaiting your arrival !!
Contact an agent
Home facts
- Year built:2016
- Listing ID #:6929522
- Updated:January 09, 2026 at 04:22 PM
Rooms and interior
- Bedrooms:3
- Total bathrooms:3
- Full bathrooms:2
- Half bathrooms:1
- Living area:2,333 sq. ft.
Heating and cooling
- Cooling:Ceiling Fan(s)
Structure and exterior
- Year built:2016
- Building area:2,333 sq. ft.
- Lot area:0.15 Acres
Schools
- High school:Adult
- Middle school:Adult
- Elementary school:Adult
Utilities
- Water:Private Water Company
Finances and disclosures
- Price:$474,000
- Price per sq. ft.:$203.17
- Tax amount:$3,443 (2025)
New listings near 41710 W Harvest Moon Drive
- New
 $434,900Active2 beds 2 baths1,720 sq. ft.
$434,900Active2 beds 2 baths1,720 sq. ft.42585 W Heavenly Place, Maricopa, AZ 85138
MLS# 6965744Listed by: REALTY ONE GROUP - New
 $415,000Active2 beds 3 baths2,351 sq. ft.
$415,000Active2 beds 3 baths2,351 sq. ft.20471 N Wishing Well Lane, Maricopa, AZ 85138
MLS# 6965752Listed by: REALTY ONE GROUP - New
 $225,000Active3 beds 2 baths1,401 sq. ft.
$225,000Active3 beds 2 baths1,401 sq. ft.45001 W Honeycutt Avenue, Maricopa, AZ 85139
MLS# 6965787Listed by: REAL BROKER - New
 $405,000Active2 beds 2 baths1,821 sq. ft.
$405,000Active2 beds 2 baths1,821 sq. ft.42743 W Darter Drive, Maricopa, AZ 85138
MLS# 6965685Listed by: CACTUS MOUNTAIN PROPERTIES, LLC  $275,000Pending3 beds 2 baths1,585 sq. ft.
$275,000Pending3 beds 2 baths1,585 sq. ft.20674 N Carmen Avenue, Maricopa, AZ 85139
MLS# 6965623Listed by: WEST USA REALTY- New
 $479,900Active3 beds 3 baths2,637 sq. ft.
$479,900Active3 beds 3 baths2,637 sq. ft.19746 N Heron Court, Maricopa, AZ 85138
MLS# 6965582Listed by: THE MARICOPA REAL ESTATE CO - New
 $450,000Active4 beds 2 baths1,600 sq. ft.
$450,000Active4 beds 2 baths1,600 sq. ft.57078 W Macie Lane, Maricopa, AZ 85139
MLS# 6965549Listed by: HOMESMART PREMIER - New
 $275,000Active3 beds 2 baths1,211 sq. ft.
$275,000Active3 beds 2 baths1,211 sq. ft.41396 W Bravo Drive, Maricopa, AZ 85138
MLS# 6965561Listed by: KELLER WILLIAMS REALTY SONORAN LIVING - New
 $349,900Active3 beds 2 baths1,425 sq. ft.
$349,900Active3 beds 2 baths1,425 sq. ft.53512 W Organ Pipe Road, Maricopa, AZ 85139
MLS# 6965417Listed by: KELLER WILLIAMS REALTY SONORAN LIVING - New
 $399,000Active2 beds 3 baths1,863 sq. ft.
$399,000Active2 beds 3 baths1,863 sq. ft.42174 W Solitare Drive, Maricopa, AZ 85138
MLS# 6965221Listed by: CACTUS MOUNTAIN PROPERTIES, LLC
