41804 W Barcelona Drive, Maricopa, AZ 85138
Local realty services provided by:HUNT Real Estate ERA
Listed by:julie thompson
Office:west usa realty
MLS#:6932790
Source:ARMLS
Price summary
- Price:$520,000
- Price per sq. ft.:$240.63
- Monthly HOA dues:$91
About this home
Welcome to your Forever Home in the highly sought-after Glennwilde Subdivision in Maricopa! This beautifully designed & meticulously maintained Fulton Home features the popular Rockaway floor plan, offering the perfect blend of luxury, comfort, & functionality. With over $90,000 in builder upgrades & more than $80,000 in exterior improvements, this home is truly one of a kind. Every space showcases exceptional craftsmanship & thoughtful design, with a modern open layout, high-end finishes, & spacious living areas. The chef's kitchen impresses with premium cabinetry, quartz countertops, while the Great Room highlights a custom built-in TV wall for comfort & entertaining. The backyard is a True Showstopper—featuring remote-control shades, misters, lush artificial turf,a new hot tub more... and a stylish pergola, creating the ultimate space for year-round outdoor living. Residents of Glennwilde enjoy community pools, parks, & walking trails.This is a must-see home that perfectly blends comfort, quality, and luxury in one exceptional property. See List of Upgrades in the document tab!
Contact an agent
Home facts
- Year built:2021
- Listing ID #:6932790
- Updated:October 26, 2025 at 03:06 PM
Rooms and interior
- Bedrooms:3
- Total bathrooms:3
- Full bathrooms:2
- Half bathrooms:1
- Living area:2,161 sq. ft.
Heating and cooling
- Cooling:Ceiling Fan(s), Programmable Thermostat
- Heating:Ceiling, Natural Gas
Structure and exterior
- Year built:2021
- Building area:2,161 sq. ft.
- Lot area:0.19 Acres
Schools
- High school:Maricopa High School
- Middle school:Maricopa Wells Middle School
- Elementary school:Saddleback Elementary School
Utilities
- Water:Private Water Company
- Sewer:Sewer in & Connected
Finances and disclosures
- Price:$520,000
- Price per sq. ft.:$240.63
- Tax amount:$2,804 (2024)
New listings near 41804 W Barcelona Drive
- New
 $305,000Active3 beds 2 baths1,255 sq. ft.
$305,000Active3 beds 2 baths1,255 sq. ft.41378 W Pryor Lane, Maricopa, AZ 85138
MLS# 6939286Listed by: AT HOME DESERT REALTY - New
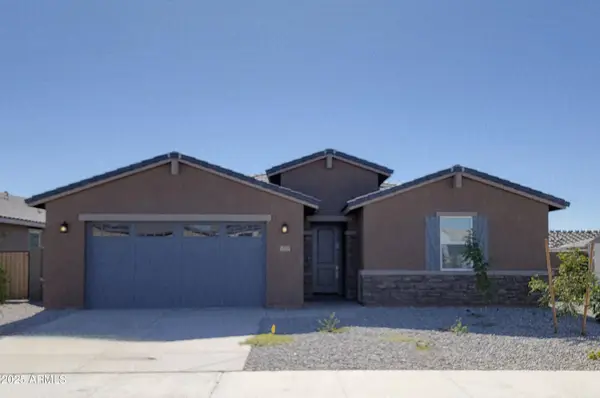 $466,240Active5 beds 3 baths2,530 sq. ft.
$466,240Active5 beds 3 baths2,530 sq. ft.37231 W Parador Lane, Maricopa, AZ 85138
MLS# 6939011Listed by: MERITAGE HOMES OF ARIZONA, INC - New
 $463,470Active5 beds 3 baths2,530 sq. ft.
$463,470Active5 beds 3 baths2,530 sq. ft.37192 W Parador Lane, Maricopa, AZ 85138
MLS# 6939027Listed by: MERITAGE HOMES OF ARIZONA, INC - New
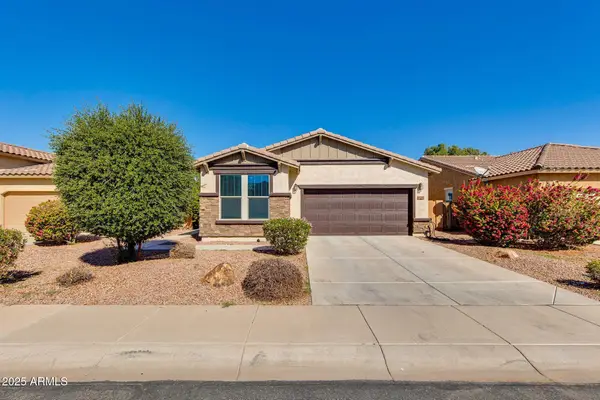 $299,000Active3 beds 2 baths1,503 sq. ft.
$299,000Active3 beds 2 baths1,503 sq. ft.41320 W Rio Bravo Drive, Maricopa, AZ 85138
MLS# 6939076Listed by: THE BROKERY - New
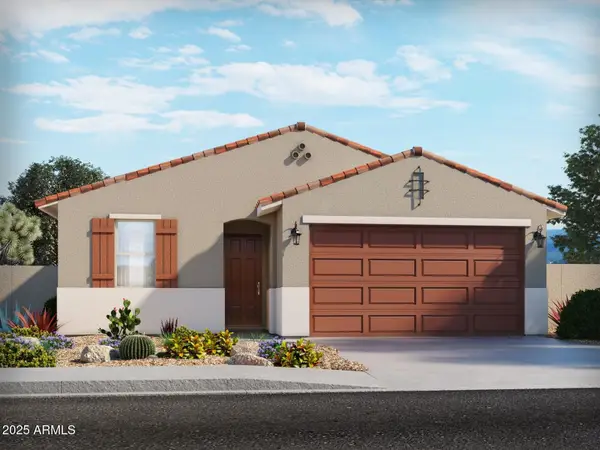 $353,590Active4 beds 2 baths1,832 sq. ft.
$353,590Active4 beds 2 baths1,832 sq. ft.37114 W Vera Cruz Drive, Maricopa, AZ 85138
MLS# 6938980Listed by: MERITAGE HOMES OF ARIZONA, INC - New
 $369,190Active4 beds 2 baths1,832 sq. ft.
$369,190Active4 beds 2 baths1,832 sq. ft.37072 W Vera Cruz Drive, Maricopa, AZ 85138
MLS# 6938989Listed by: MERITAGE HOMES OF ARIZONA, INC - New
 $344,360Active3 beds 2 baths1,568 sq. ft.
$344,360Active3 beds 2 baths1,568 sq. ft.19363 N Barano Drive, Maricopa, AZ 85138
MLS# 6938970Listed by: MERITAGE HOMES OF ARIZONA, INC - New
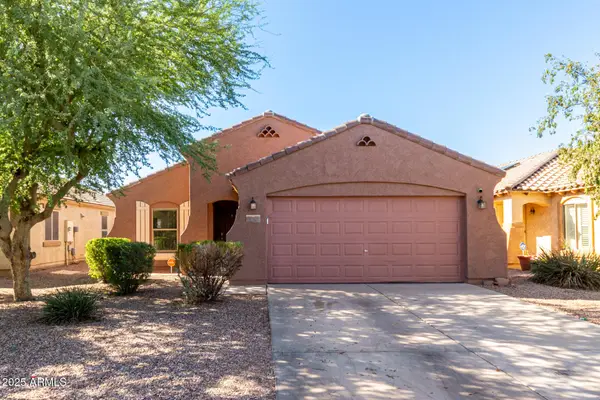 $272,900Active3 beds 2 baths1,509 sq. ft.
$272,900Active3 beds 2 baths1,509 sq. ft.43871 W Cowpath Road, Maricopa, AZ 85138
MLS# 6938765Listed by: REALTY ONE GROUP - New
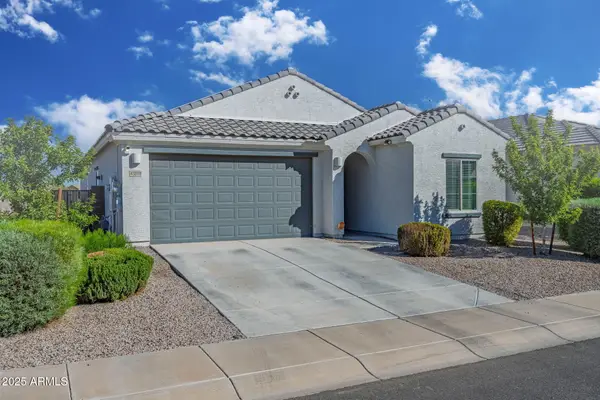 $350,000Active4 beds 2 baths1,902 sq. ft.
$350,000Active4 beds 2 baths1,902 sq. ft.43818 W Acacia Avenue, Maricopa, AZ 85138
MLS# 6938744Listed by: WEST USA REALTY - New
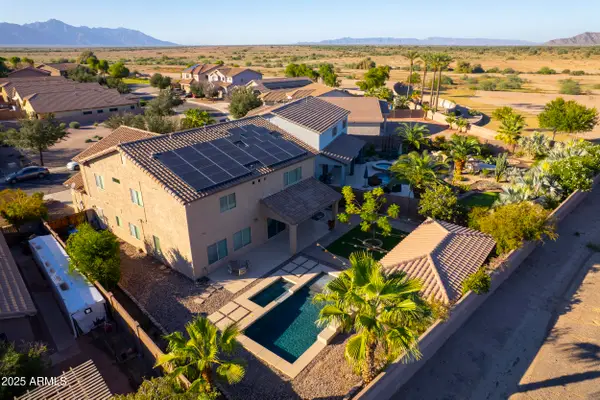 $599,900Active5 beds 3 baths3,960 sq. ft.
$599,900Active5 beds 3 baths3,960 sq. ft.22677 N Gibson Drive, Maricopa, AZ 85139
MLS# 6938739Listed by: THE MARICOPA REAL ESTATE CO
