42596 W Cheyenne Drive, Maricopa, AZ 85138
Local realty services provided by:ERA Four Feathers Realty, L.C.
42596 W Cheyenne Drive,Maricopa, AZ 85138
$369,500
- 4 Beds
- 2 Baths
- 2,252 sq. ft.
- Single family
- Active
Listed by: susan rae miller
Office: my home group real estate
MLS#:6927518
Source:ARMLS
Price summary
- Price:$369,500
- Price per sq. ft.:$164.08
- Monthly HOA dues:$91
About this home
Beautiful Corner Lot !!! Plenty of parking alongside the house for family and friends. Extended driveway w/pavers!
This home includes builders upgraded Rose-Beta Granite counters and Honey-oak cabinets in the kitchen. 3 stage whole house Water Filtration. Water Softener. 5 stage RO system. Tankless hot water heater. The Main Bedroom includes double sinks and vanities with a separate tub and shower. The home is prewired for alarm and surround sound. Ceiling fans throughout!
Green Belt view from the backyard. Backyard is grass with a Full Length Horse Shoe Pit!
2 concrete pads in backyard , one for a grill set up and another for trash bins. The extra wide 4 ft sidewalk to the backyard is awesome and an 8 ft RV gate!
+*WiFi enabled flood light too! Shade trees on the west side of the home to keep it cooler!
2 car garage and 1 separate, single car garage.
Emergency portable AC duct vent.
The den was used as a weight room and work out room - the wall is capable of storing heavy weights.
**Buyers, PLEASE choose your paint and flooring to make this home YOURS!** (sellers left buyers a blank canvas rather than replace with their choices)
Community Features 2 pools (1 heated), Neighborhood green belts, Pacana Park, Softball Fields and Sports Fields on 2.25 acre catch and release lake!
Contact an agent
Home facts
- Year built:2007
- Listing ID #:6927518
- Updated:December 17, 2025 at 07:44 PM
Rooms and interior
- Bedrooms:4
- Total bathrooms:2
- Full bathrooms:2
- Living area:2,252 sq. ft.
Heating and cooling
- Cooling:Ceiling Fan(s)
- Heating:Natural Gas
Structure and exterior
- Year built:2007
- Building area:2,252 sq. ft.
- Lot area:0.17 Acres
Schools
- High school:Maricopa High School
- Middle school:Desert Wind Middle School
- Elementary school:Saddleback Elementary School
Utilities
- Water:City Water
Finances and disclosures
- Price:$369,500
- Price per sq. ft.:$164.08
- Tax amount:$2,242 (2024)
New listings near 42596 W Cheyenne Drive
- New
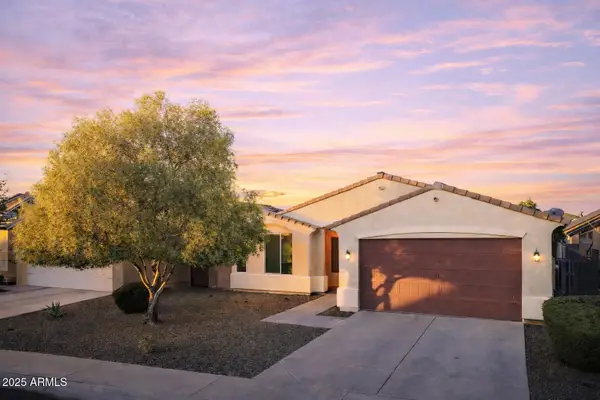 $309,900Active4 beds 2 baths1,855 sq. ft.
$309,900Active4 beds 2 baths1,855 sq. ft.38076 W San Capistrano Avenue, Maricopa, AZ 85138
MLS# 6958992Listed by: MY HOME GROUP REAL ESTATE - New
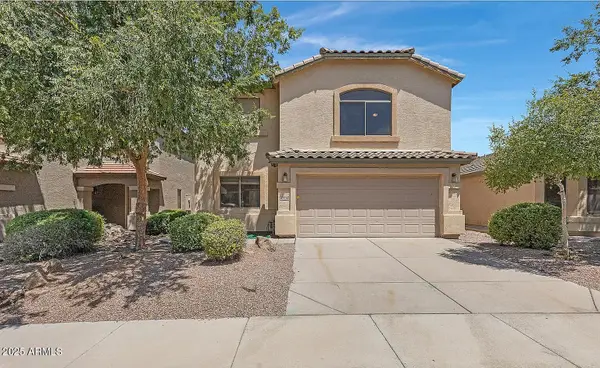 $329,000Active4 beds 3 baths2,185 sq. ft.
$329,000Active4 beds 3 baths2,185 sq. ft.42538 W Sunland Drive, Maricopa, AZ 85138
MLS# 6959015Listed by: WEST USA REALTY - New
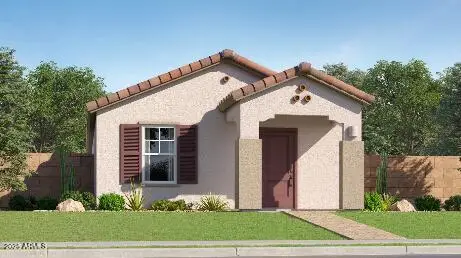 $279,990Active3 beds 2 baths1,210 sq. ft.
$279,990Active3 beds 2 baths1,210 sq. ft.36023 W Charity Place, Maricopa, AZ 85138
MLS# 6959048Listed by: LENNAR SALES CORP - New
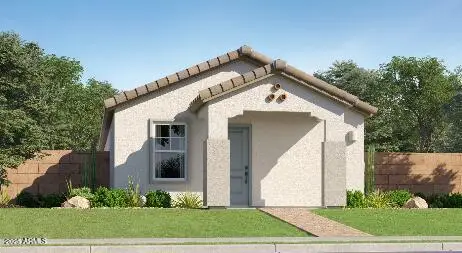 $248,590Active3 beds 2 baths1,078 sq. ft.
$248,590Active3 beds 2 baths1,078 sq. ft.36024 W Maddaloni Avenue, Maricopa, AZ 85138
MLS# 6959050Listed by: LENNAR SALES CORP - New
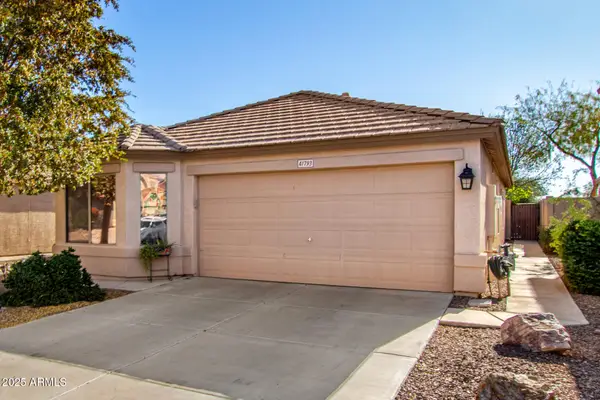 $315,000Active3 beds 2 baths1,481 sq. ft.
$315,000Active3 beds 2 baths1,481 sq. ft.41793 W Sunland Drive, Maricopa, AZ 85138
MLS# 6958948Listed by: EPIQUE REALTY - New
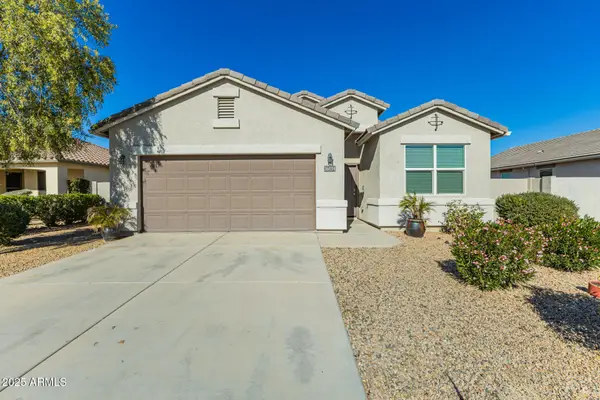 $325,000Active4 beds 2 baths1,769 sq. ft.
$325,000Active4 beds 2 baths1,769 sq. ft.36034 W Madrid Avenue, Maricopa, AZ 85138
MLS# 6958852Listed by: A.Z. & ASSOCIATES - New
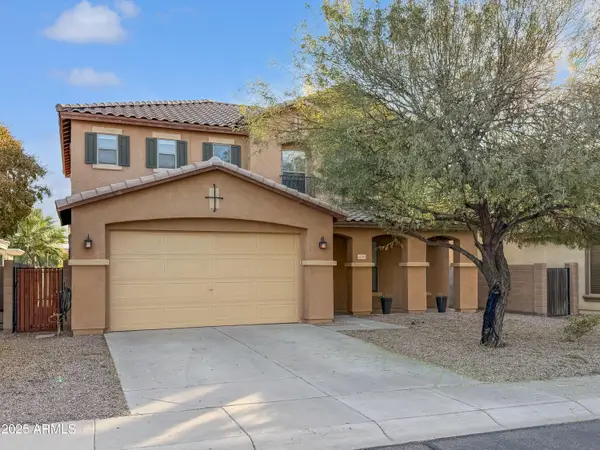 $405,000Active4 beds 3 baths2,647 sq. ft.
$405,000Active4 beds 3 baths2,647 sq. ft.45765 W Starlight Drive, Maricopa, AZ 85139
MLS# 6958700Listed by: CITIEA - New
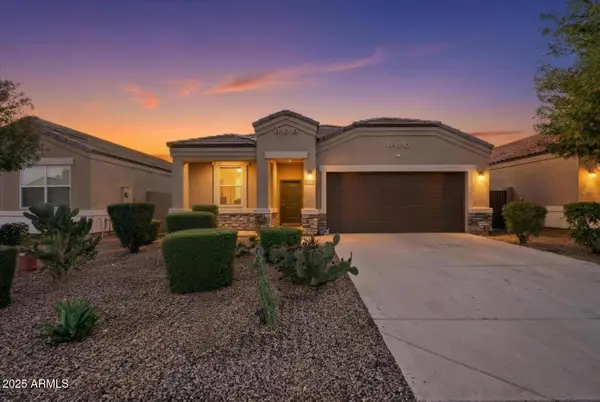 $319,900Active3 beds 2 baths1,882 sq. ft.
$319,900Active3 beds 2 baths1,882 sq. ft.36425 W Pampoloma Avenue, Maricopa, AZ 85138
MLS# 6958652Listed by: A.Z. & ASSOCIATES - New
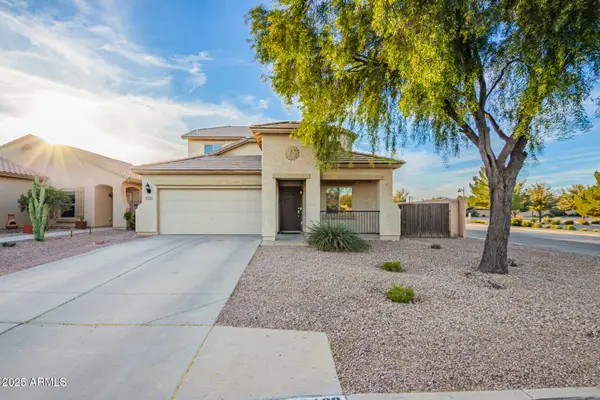 $325,000Active4 beds 3 baths2,292 sq. ft.
$325,000Active4 beds 3 baths2,292 sq. ft.18468 N Comet Trail, Maricopa, AZ 85138
MLS# 6958573Listed by: CITIEA  $359,000Pending4 beds 3 baths
$359,000Pending4 beds 3 baths19776 N Harris Drive N, Maricopa, AZ 85138
MLS# 6958510Listed by: SERHANT.
