43608 W Kristal Lane, Maricopa, AZ 85138
Local realty services provided by:HUNT Real Estate ERA
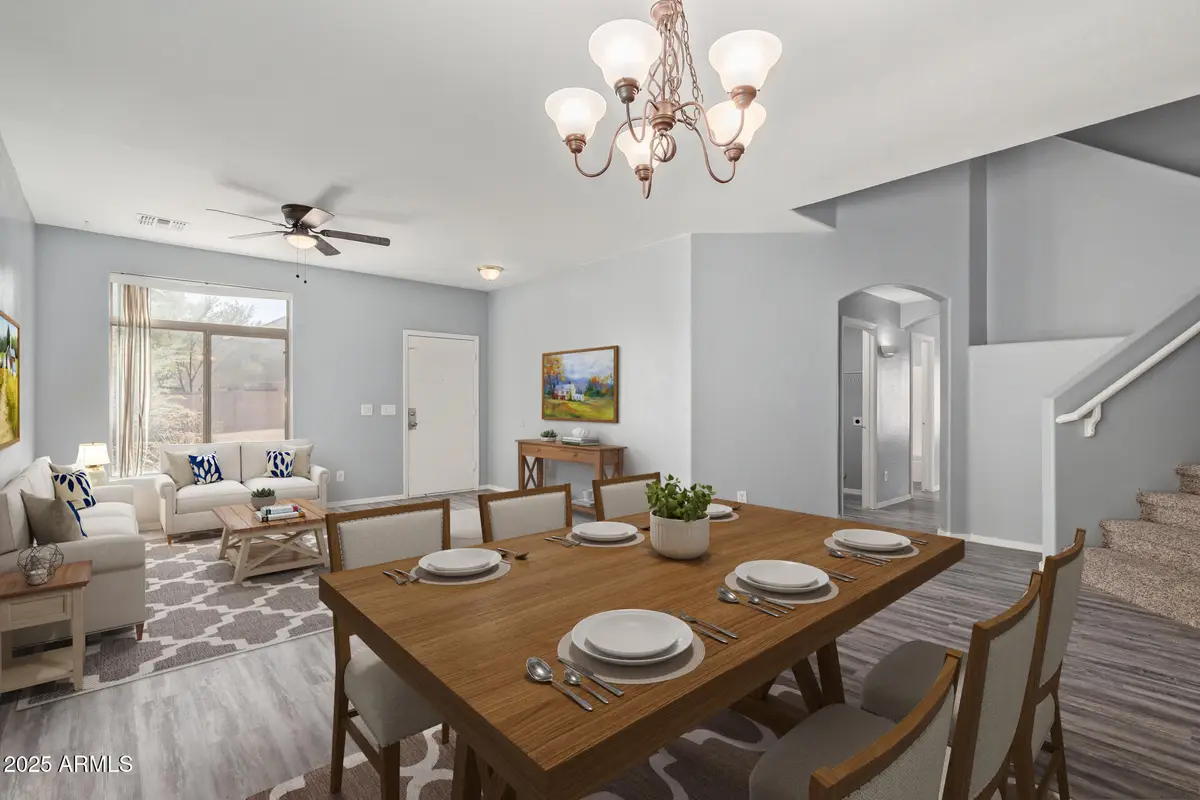
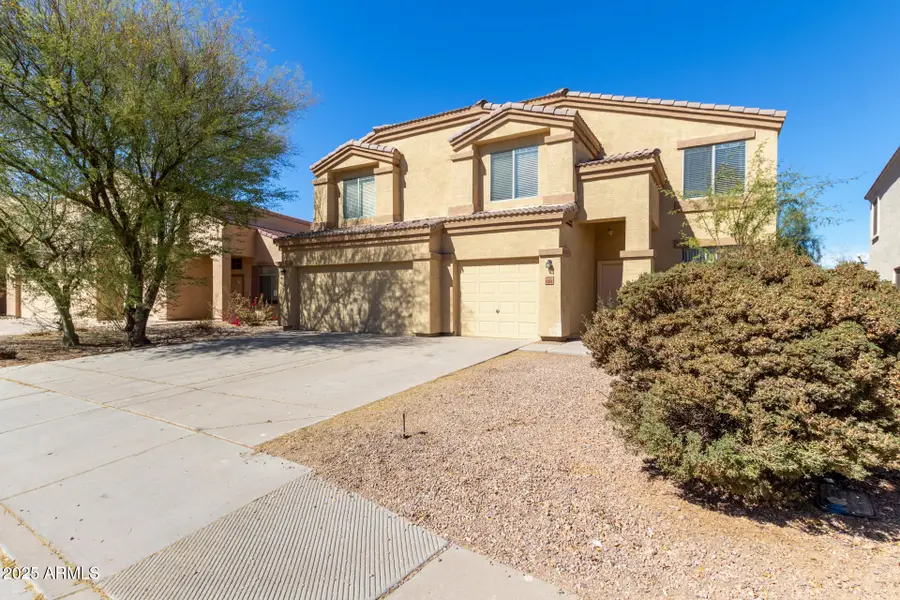
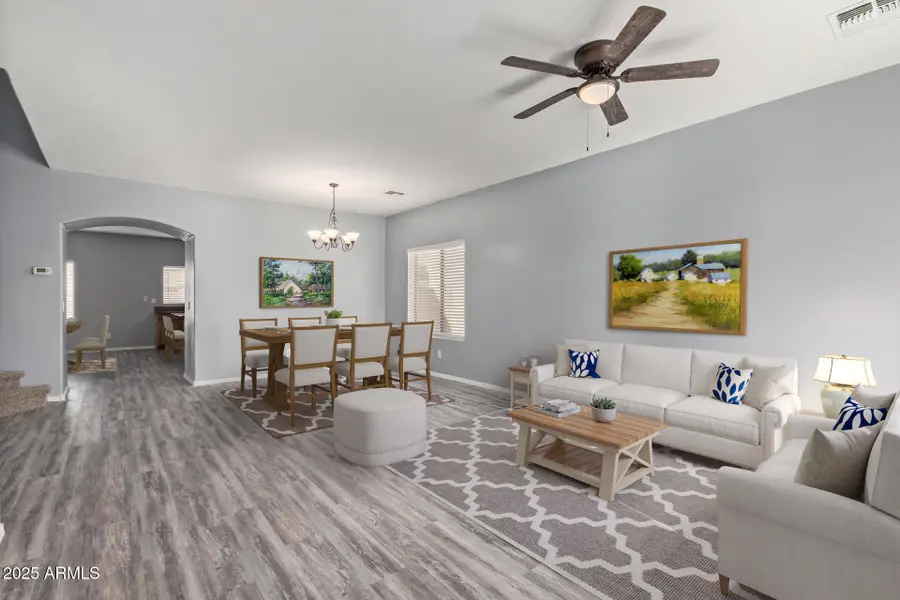
Listed by:renee hollingsworth
Office:west usa realty
MLS#:6825224
Source:ARMLS
Price summary
- Price:$415,000
- Price per sq. ft.:$106.38
- Monthly HOA dues:$68
About this home
Beautifully Remodeled 5-Bedroom Home with 2 Lofts & a Den! Step into this stunning 5-bedroom, 4-bathroom home that feels like new! Nestled in a peaceful neighborhood, this spacious two-story home offers a modern, open floor plan with fresh updates throughout. Brand-new vinyl plank flooring and plush carpeting complement the freshly painted interior in a stylish gray tone.Upon entry, you'll find a formal living and dining area that seamlessly leads into the kitchen, featuring granite countertops and expansive maple cabinetry. The adjoining family room provides plenty of space to gather, while the downstairs den and full bath offer a versatile space for guests or a home office. Upstairs, two generous lofts create the perfect setup for entertainment, work, or play. The primary suite serves as a private retreat, complete with a double vanity, separate shower and tub, and ample closet space. Recent upgrades include new ceiling fans, blinds, and bathroom mirrors. With a 3-car garage and move-in-ready appeal, this beautifully refreshed home is ready to welcome you. Don't miss outschedule your showing today!
Contact an agent
Home facts
- Year built:2005
- Listing Id #:6825224
- Updated:August 20, 2025 at 02:52 PM
Rooms and interior
- Bedrooms:5
- Total bathrooms:4
- Full bathrooms:4
- Living area:3,901 sq. ft.
Heating and cooling
- Cooling:Ceiling Fan(s)
- Heating:Electric
Structure and exterior
- Year built:2005
- Building area:3,901 sq. ft.
- Lot area:0.17 Acres
Schools
- High school:Maricopa High School
- Middle school:Maricopa Wells Middle School
- Elementary school:Butterfield Elementary School
Utilities
- Water:Private Water Company
Finances and disclosures
- Price:$415,000
- Price per sq. ft.:$106.38
- Tax amount:$3,500 (2024)
New listings near 43608 W Kristal Lane
- New
 $329,900Active3 beds 3 baths2,222 sq. ft.
$329,900Active3 beds 3 baths2,222 sq. ft.42751 W Blazen Trail, Maricopa, AZ 85138
MLS# 6908056Listed by: LIMITLESS REAL ESTATE - New
 $451,890Active5 beds 3 baths2,776 sq. ft.
$451,890Active5 beds 3 baths2,776 sq. ft.37232 W Parador Lane, Maricopa, AZ 85138
MLS# 6908072Listed by: MERITAGE HOMES OF ARIZONA, INC - New
 $499,900Active3 beds 4 baths2,238 sq. ft.
$499,900Active3 beds 4 baths2,238 sq. ft.45975 W Mountain View Road W, Maricopa, AZ 85139
MLS# 6908004Listed by: HOMESMART SUCCESS - New
 $335,000Active3 beds 2 baths1,690 sq. ft.
$335,000Active3 beds 2 baths1,690 sq. ft.44614 W Bella Trail, Maricopa, AZ 85139
MLS# 6907816Listed by: THE MARICOPA REAL ESTATE CO - New
 $295,000Active4 beds 3 baths2,234 sq. ft.
$295,000Active4 beds 3 baths2,234 sq. ft.36591 W Nina Street, Maricopa, AZ 85138
MLS# 6907797Listed by: R.O.I. PROPERTIES - New
 $328,999Active3 beds 2 baths2,157 sq. ft.
$328,999Active3 beds 2 baths2,157 sq. ft.19104 N Smith Drive, Maricopa, AZ 85139
MLS# 6907624Listed by: HOMESMART PREMIER - New
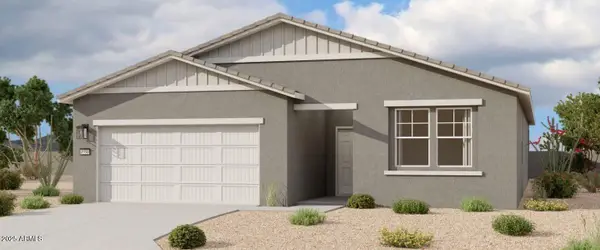 $424,990Active4 beds 3 baths2,219 sq. ft.
$424,990Active4 beds 3 baths2,219 sq. ft.11652 N Eva Lane, Maricopa, AZ 85139
MLS# 6907644Listed by: COMPASS - New
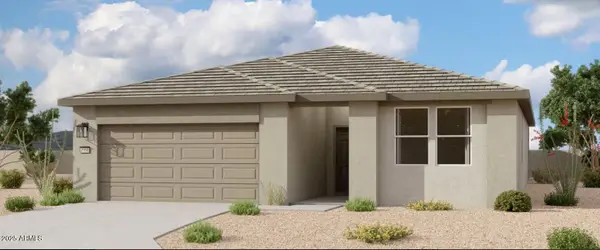 $399,990Active4 beds 3 baths2,219 sq. ft.
$399,990Active4 beds 3 baths2,219 sq. ft.46850 W Coe Street, Maricopa, AZ 85139
MLS# 6907449Listed by: COMPASS - Open Sat, 10am to 12pmNew
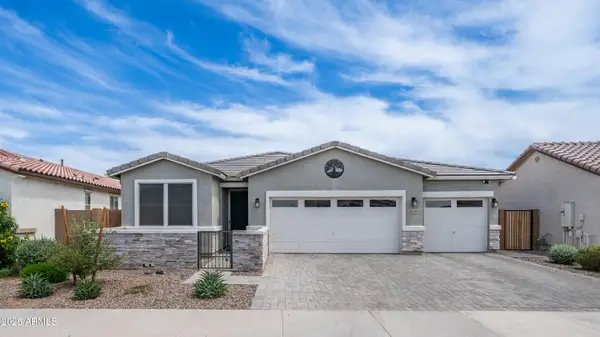 $399,000Active3 beds 2 baths1,721 sq. ft.
$399,000Active3 beds 2 baths1,721 sq. ft.40410 W Haley Drive, Maricopa, AZ 85138
MLS# 6907451Listed by: YOUR HOME SOLD GUARANTEED REALTY - New
 $524,900Active5 beds 3 baths2,923 sq. ft.
$524,900Active5 beds 3 baths2,923 sq. ft.40098 W Ganly Way, Maricopa, AZ 85138
MLS# 6907003Listed by: HOMESMART SUCCESS
