44213 W Askew Drive, Maricopa, AZ 85138
Local realty services provided by:ERA Four Feathers Realty, L.C.
44213 W Askew Drive,Maricopa, AZ 85138
$314,900
- 3 Beds
- 3 Baths
- 2,301 sq. ft.
- Single family
- Active
Listed by: rachael richards, adriana l. spragg480-270-5782
Office: rhouse realty
MLS#:6936553
Source:ARMLS
Price summary
- Price:$314,900
- Price per sq. ft.:$136.85
- Monthly HOA dues:$74.67
About this home
Beautifully maintained and thoughtfully updated, this 3 bed / 2.5 bath home in the desirable Villages at Rancho El Dorado community is truly move-in ready. With recent improvements including new laminate flooring (2021), HVAC system (2022), kitchen updates (2025), and bathroom renovations (2023), this home is the easy choice for buyers seeking comfort and style.
Upstairs, the spacious primary suite features a custom walk-in closet with built-in shelving and a private bath with an updated tiled shower, soaking tub, double vanity, and private toilet room. Each secondary bedroom also offers a walk-in closet, ensuring ample storage for the whole family. A versatile loft provides additional living space, ideal for a home office, playroom, home gym, or creative area. The bright, open kitchen is perfect for entertaining, complete with a gas range, dishwasher, refrigerator, walk-in pantry, and a large island that flows into the dining area. French doors open to a backyard retreat featuring a covered patio, built-in BBQ, fire pit, and lush grassy area, a perfect space for relaxing or hosting gatherings.
A 2-car garage offers convenient parking and extra storage. Residents of this sought-after community enjoy resort-style amenities, including pools, a fitness center, tennis courts, playgrounds, and more.
This home effortlessly combines modern updates, functional design, and community living, making it a true standout in a wonderful neighborhood.
Contact an agent
Home facts
- Year built:2005
- Listing ID #:6936553
- Updated:December 17, 2025 at 08:04 PM
Rooms and interior
- Bedrooms:3
- Total bathrooms:3
- Full bathrooms:2
- Half bathrooms:1
- Living area:2,301 sq. ft.
Heating and cooling
- Cooling:Ceiling Fan(s), Programmable Thermostat
- Heating:ENERGY STAR Qualified Equipment, Natural Gas
Structure and exterior
- Year built:2005
- Building area:2,301 sq. ft.
- Lot area:0.12 Acres
Schools
- High school:Maricopa High School
- Middle school:Desert Wind Middle School
- Elementary school:Butterfield Elementary School
Utilities
- Water:Private Water Company
- Sewer:Sewer in & Connected
Finances and disclosures
- Price:$314,900
- Price per sq. ft.:$136.85
- Tax amount:$2,116 (2024)
New listings near 44213 W Askew Drive
- New
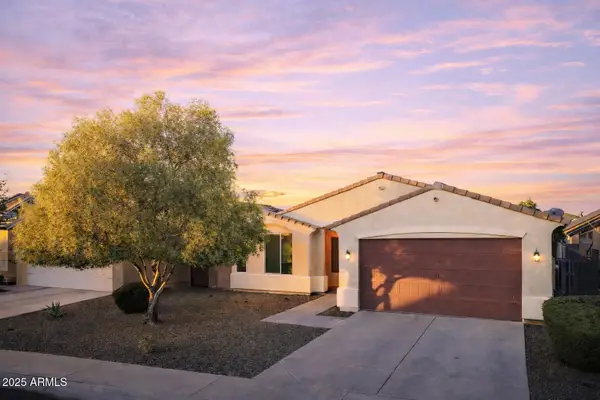 $309,900Active4 beds 2 baths1,855 sq. ft.
$309,900Active4 beds 2 baths1,855 sq. ft.38076 W San Capistrano Avenue, Maricopa, AZ 85138
MLS# 6958992Listed by: MY HOME GROUP REAL ESTATE - New
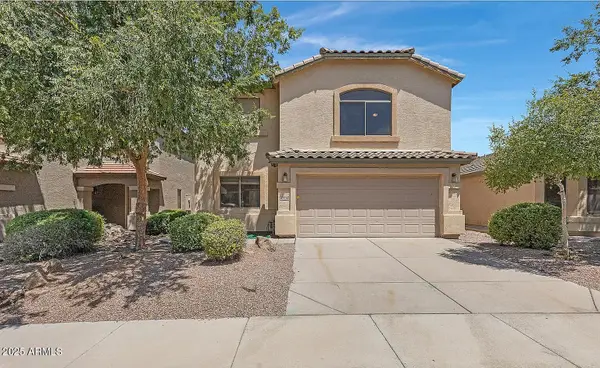 $329,000Active4 beds 3 baths2,185 sq. ft.
$329,000Active4 beds 3 baths2,185 sq. ft.42538 W Sunland Drive, Maricopa, AZ 85138
MLS# 6959015Listed by: WEST USA REALTY - New
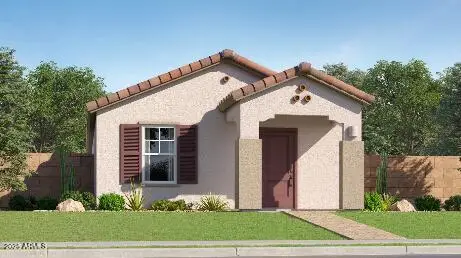 $279,990Active3 beds 2 baths1,210 sq. ft.
$279,990Active3 beds 2 baths1,210 sq. ft.36023 W Charity Place, Maricopa, AZ 85138
MLS# 6959048Listed by: LENNAR SALES CORP - New
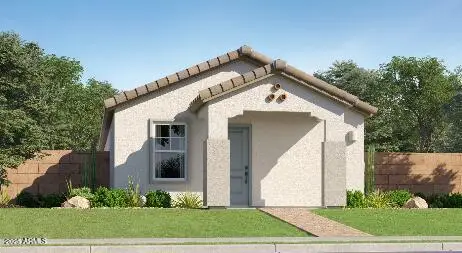 $248,590Active3 beds 2 baths1,078 sq. ft.
$248,590Active3 beds 2 baths1,078 sq. ft.36024 W Maddaloni Avenue, Maricopa, AZ 85138
MLS# 6959050Listed by: LENNAR SALES CORP - New
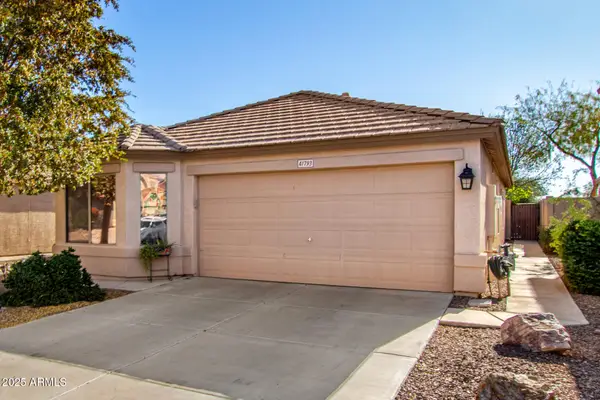 $315,000Active3 beds 2 baths1,481 sq. ft.
$315,000Active3 beds 2 baths1,481 sq. ft.41793 W Sunland Drive, Maricopa, AZ 85138
MLS# 6958948Listed by: EPIQUE REALTY - New
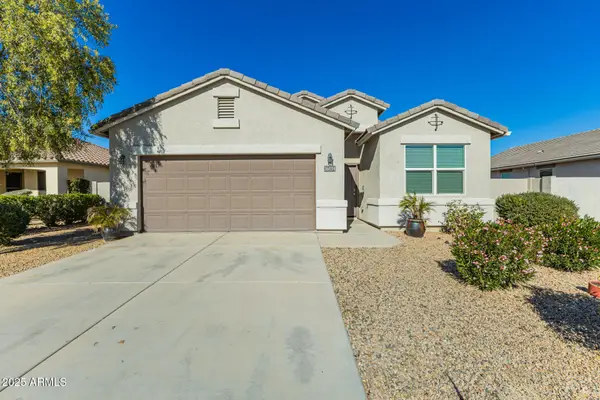 $325,000Active4 beds 2 baths1,769 sq. ft.
$325,000Active4 beds 2 baths1,769 sq. ft.36034 W Madrid Avenue, Maricopa, AZ 85138
MLS# 6958852Listed by: A.Z. & ASSOCIATES - New
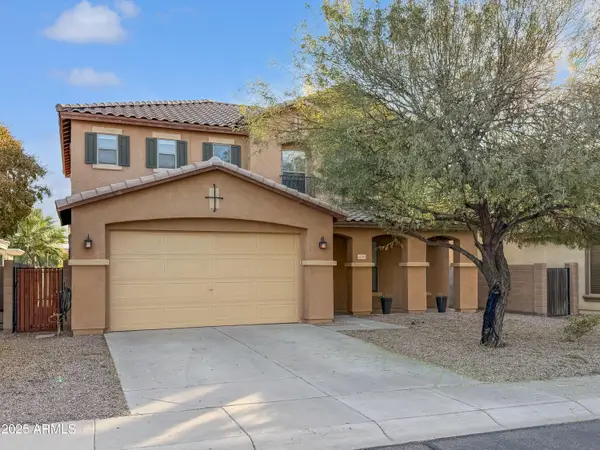 $405,000Active4 beds 3 baths2,647 sq. ft.
$405,000Active4 beds 3 baths2,647 sq. ft.45765 W Starlight Drive, Maricopa, AZ 85139
MLS# 6958700Listed by: CITIEA - New
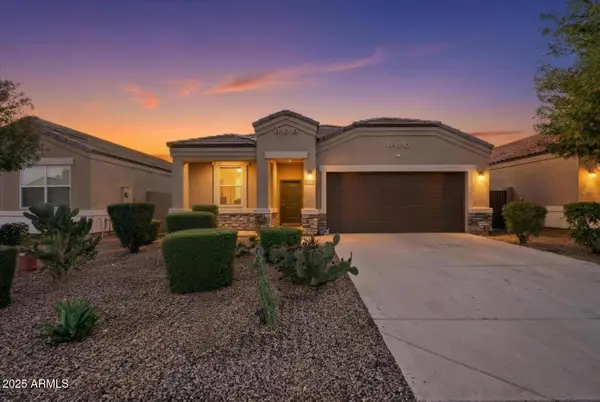 $319,900Active3 beds 2 baths1,882 sq. ft.
$319,900Active3 beds 2 baths1,882 sq. ft.36425 W Pampoloma Avenue, Maricopa, AZ 85138
MLS# 6958652Listed by: A.Z. & ASSOCIATES - New
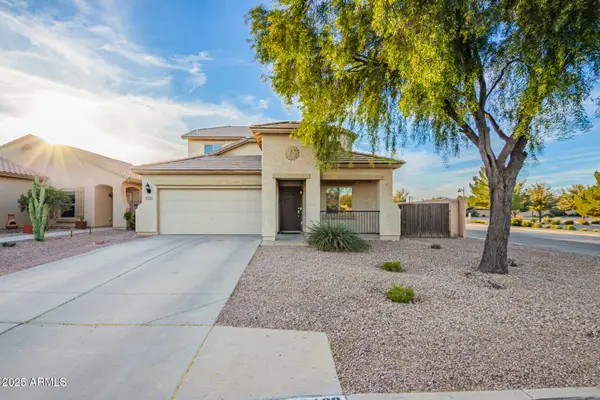 $325,000Active4 beds 3 baths2,292 sq. ft.
$325,000Active4 beds 3 baths2,292 sq. ft.18468 N Comet Trail, Maricopa, AZ 85138
MLS# 6958573Listed by: CITIEA  $359,000Pending4 beds 3 baths
$359,000Pending4 beds 3 baths19776 N Harris Drive N, Maricopa, AZ 85138
MLS# 6958510Listed by: SERHANT.
