10028 E Thunderbolt Avenue, Mesa, AZ 85212
Local realty services provided by:HUNT Real Estate ERA
Listed by: jennifer pedersen, don matheson
Office: re/max fine properties
MLS#:6922103
Source:ARMLS
Price summary
- Price:$749,000
- Price per sq. ft.:$268.07
About this home
Welcome to this highly upgraded home nestled within the premier community of Cadence at Gateway. With an expansive, thoughtfully designed layout, this stunning residence offers 4 bedrooms, 3.5 bathrooms, a sleek office with elegant glass French doors, and an expansive bonus room upstairs. The centerpiece of this home is its custom chef's kitchen—truly one of a kind in Cadence. This culinary haven boasts custom-made cabinetry, gleaming quartz countertops, a sprawling island perfect for prep or gatherings, and a striking tile backsplash that adds a touch of elegance. Equipped with a top-of-the-line stainless steel double oven/gas range, and a colossal 66-inch built-in refrigerator/freezer, this kitchen is as functional as it is beautiful. With exquisite pendant lighting and a spacious walk-in pantry, it's an ideal space to create memorable meals and moments. For seamless indoor-outdoor living, the kitchen opens directly to the back patio through large pocket sliding doors, effortlessly blending your living space with the fresh Arizona air. The family room offers a warm, inviting atmosphere with fireplace perfect for both relaxation and hosting. A sleek, modern staircase leads upstairs to the spacious primary suite with ensuite bathroom with double sinks, a large walk-in closet providing ample storage and a recently remodeled primary shower. Additional highlights of this exceptional home include a spacious 2-car garage with epoxy flooring and a 4-foot depth extension, elegant wood-trimmed windows, a convenient guest suite on the main level, recessed lighting throughout, and recently updated carpeting. Cadence at Gateway offers residents an array of premium amenities, including a resort-style pool with water slides, a state-of-the-art fitness center, sports courts, parks with playgrounds, scenic walking paths, and a variety of community events.
Contact an agent
Home facts
- Year built:2022
- Listing ID #:6922103
- Updated:December 18, 2025 at 05:44 PM
Rooms and interior
- Bedrooms:4
- Total bathrooms:4
- Full bathrooms:3
- Half bathrooms:1
- Living area:2,794 sq. ft.
Heating and cooling
- Cooling:Ceiling Fan(s), ENERGY STAR Qualified Equipment, Programmable Thermostat
- Heating:Natural Gas
Structure and exterior
- Year built:2022
- Building area:2,794 sq. ft.
- Lot area:0.15 Acres
Schools
- High school:Eastmark High School
- Middle school:Eastmark High School
- Elementary school:Mountain Trail Academy
Utilities
- Water:City Water
Finances and disclosures
- Price:$749,000
- Price per sq. ft.:$268.07
- Tax amount:$3,154
New listings near 10028 E Thunderbolt Avenue
- New
 $560,000Active3 beds 2 baths1,872 sq. ft.
$560,000Active3 beds 2 baths1,872 sq. ft.2517 E Highland Street, Mesa, AZ 85213
MLS# 6959298Listed by: CACTUS MOUNTAIN PROPERTIES, LLC - New
 $350,000Active2 beds 2 baths1,148 sq. ft.
$350,000Active2 beds 2 baths1,148 sq. ft.316 N Gaylord Circle, Mesa, AZ 85213
MLS# 6959310Listed by: MY HOME GROUP REAL ESTATE - New
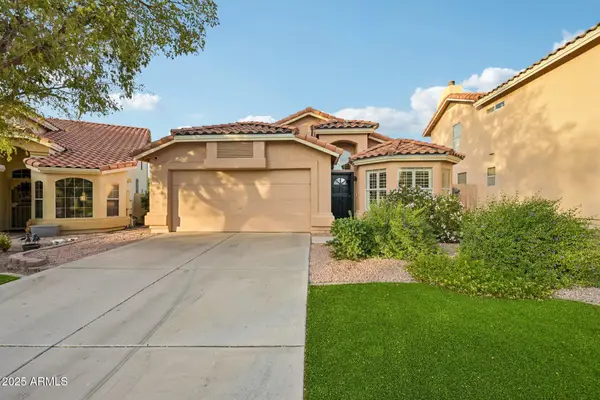 $524,500Active3 beds 2 baths1,700 sq. ft.
$524,500Active3 beds 2 baths1,700 sq. ft.6560 E Saddleback Street, Mesa, AZ 85215
MLS# 6959206Listed by: NHIMBLE HOMES - New
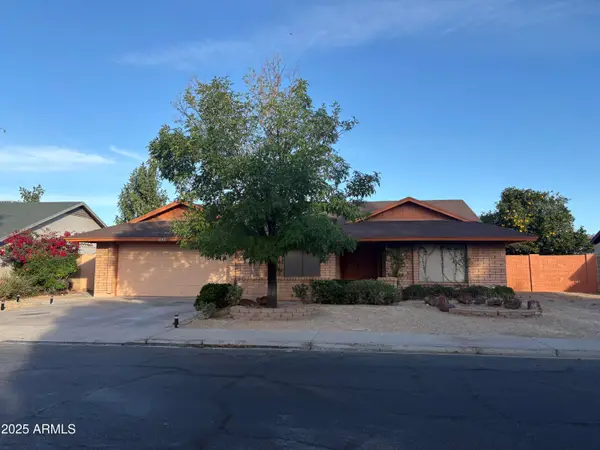 $525,000Active3 beds 2 baths2,158 sq. ft.
$525,000Active3 beds 2 baths2,158 sq. ft.1116 E Hackamore Street, Mesa, AZ 85203
MLS# 6959185Listed by: REALTY ONE GROUP - New
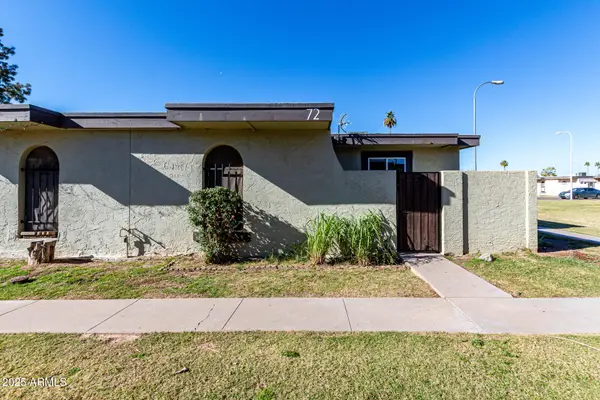 $263,970Active2 beds 1 baths784 sq. ft.
$263,970Active2 beds 1 baths784 sq. ft.830 S Dobson Road #72, Mesa, AZ 85202
MLS# 6959174Listed by: GENTRY REAL ESTATE - New
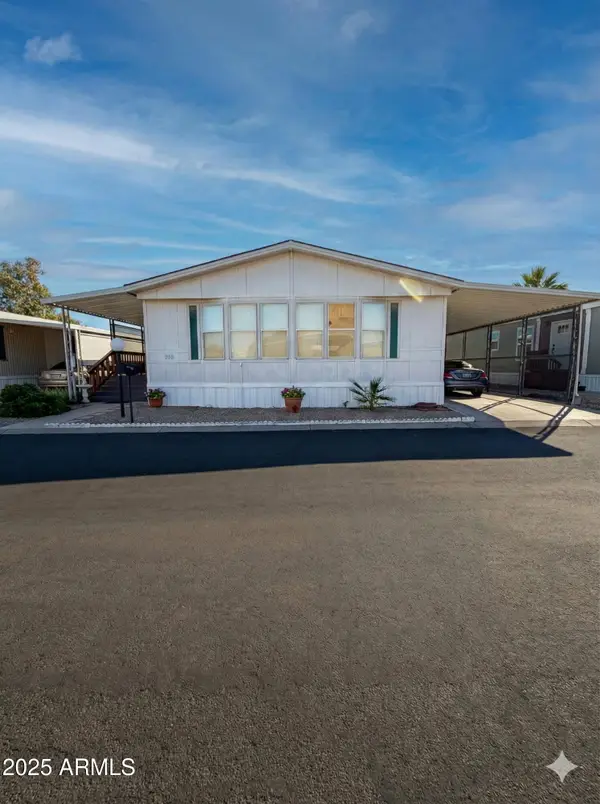 $55,000Active2 beds 2 baths1,232 sq. ft.
$55,000Active2 beds 2 baths1,232 sq. ft.701 S Dobson Road #167, Mesa, AZ 85202
MLS# 6959179Listed by: BERKSHIRE HATHAWAY HOMESERVICES ARIZONA PROPERTIES - New
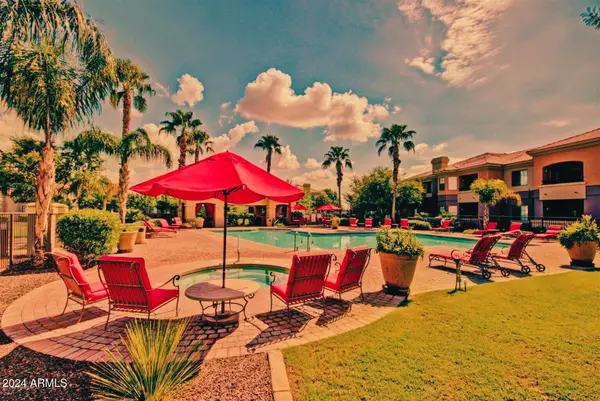 $340,000Active3 beds 2 baths1,212 sq. ft.
$340,000Active3 beds 2 baths1,212 sq. ft.1941 S Pierpont Drive #1143, Mesa, AZ 85206
MLS# 6958959Listed by: BALBOA REALTY, LLC - New
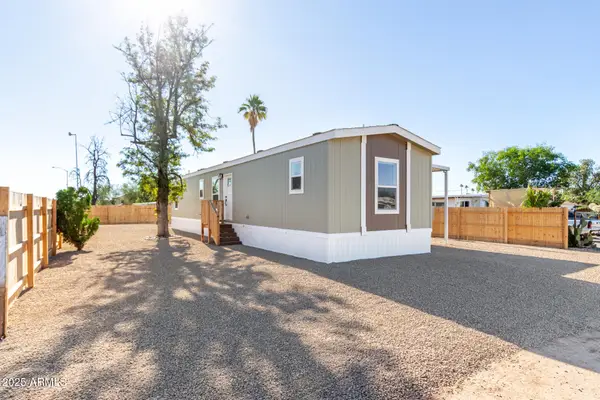 $294,900Active3 beds 2 baths900 sq. ft.
$294,900Active3 beds 2 baths900 sq. ft.128 S 96th Street, Mesa, AZ 85208
MLS# 6959008Listed by: REAL BROKER - New
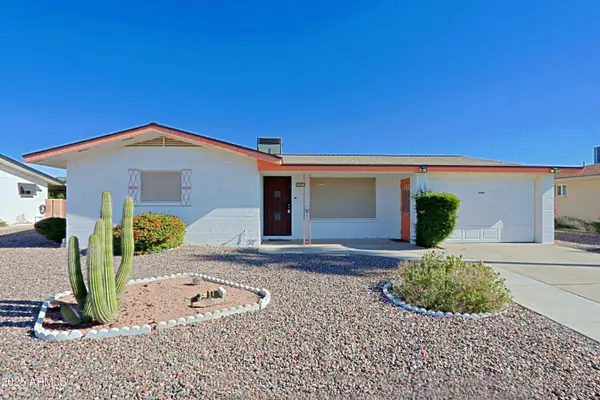 $275,000Active2 beds 2 baths1,179 sq. ft.
$275,000Active2 beds 2 baths1,179 sq. ft.147 N 61st Way, Mesa, AZ 85205
MLS# 6959030Listed by: THE EMPOWERED TEAM, LLC - New
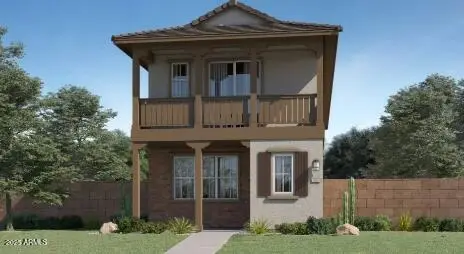 $543,990Active4 beds 4 baths2,074 sq. ft.
$543,990Active4 beds 4 baths2,074 sq. ft.8314 E Peterson Avenue, Mesa, AZ 85212
MLS# 6959056Listed by: LENNAR SALES CORP
