10136 E Grandview Street, Mesa, AZ 85207
Local realty services provided by:HUNT Real Estate ERA
10136 E Grandview Street,Mesa, AZ 85207
$1,250,000
- 4 Beds
- 3 Baths
- 2,680 sq. ft.
- Single family
- Pending
Listed by: michael alan swanson
Office: engel & voelkers scottsdale
MLS#:6927789
Source:ARMLS
Price summary
- Price:$1,250,000
- Price per sq. ft.:$466.42
About this home
Luxury Living with Resort-Style Amenities
This exceptional 4-bedroom plus den, 2.5-bath upgraded home offers the perfect blend of elegance, privacy, and modern convenience. Set on a larger lot that backs up to BLM land with sweeping mountain views, it's designed for both everyday comfort and unforgettable entertaining.
Inside, the home showcases granite countertops, upgraded stainless steel appliances, custom cabinetry, two-tone paint, upgraded tile and carpet flooring, custom window treatments, 12 foot ceiling, and designer fixtures throughout. An open layout connects seamlessly to the outdoor living areas. The backyard is a true retreat featuring a Pentair heated pool and spa with dual gas/heat pump IntelliLogic controls, variable speed pumps, misting system, outdoor pergola, extensive travertine deck, exterior gas fireplace, built-in BBQ, and outdoor and holiday lighting. Thoughtful landscaping and block fencing frame the oasis perfectly.
Parking and storage are unmatched with an attached 3-car garage plus an adjoining RV garage accommodating up to 4 tandem vehicles. The garages include air conditioning, epoxy flooring, 240V power receptacles, RV plug-in with sewer drop, and a rear RV garage door. A custom storage shed provides additional space for tools and equipment.
Smart LEED Energy Star home and tech features include security cameras (x5), a built-in speaker system, and wiring for Starlink to keep you connected.
This home is more than just upgraded it's been customized for convenience, luxury, and lifestyle, offering every feature today's discerning buyer could want and only 24 minutes away from Sky Harbor Airport!
Contact an agent
Home facts
- Year built:2018
- Listing ID #:6927789
- Updated:November 21, 2025 at 10:12 PM
Rooms and interior
- Bedrooms:4
- Total bathrooms:3
- Full bathrooms:2
- Half bathrooms:1
- Living area:2,680 sq. ft.
Heating and cooling
- Cooling:Ceiling Fan(s), ENERGY STAR Qualified Equipment, Mini Split, Programmable Thermostat
- Heating:ENERGY STAR Qualified Equipment, Natural Gas
Structure and exterior
- Year built:2018
- Building area:2,680 sq. ft.
- Lot area:0.33 Acres
Schools
- High school:Skyline High School
- Middle school:Smith Junior High School
- Elementary school:Zaharis Elementary
Utilities
- Water:City Water
Finances and disclosures
- Price:$1,250,000
- Price per sq. ft.:$466.42
- Tax amount:$3,618
New listings near 10136 E Grandview Street
- New
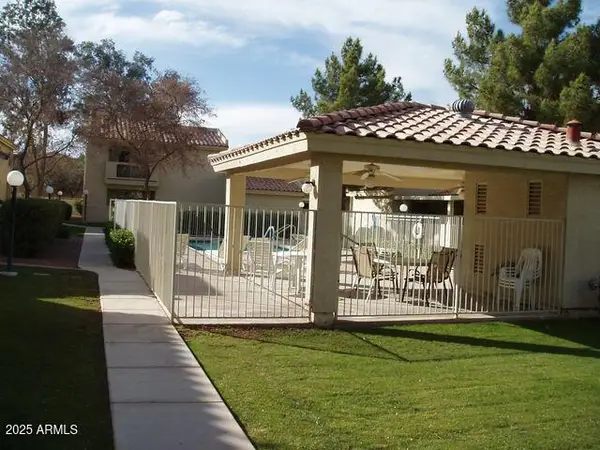 $275,000Active2 beds 2 baths1,155 sq. ft.
$275,000Active2 beds 2 baths1,155 sq. ft.220 N 22nd Place #2063, Mesa, AZ 85213
MLS# 6950455Listed by: HOMESMART - New
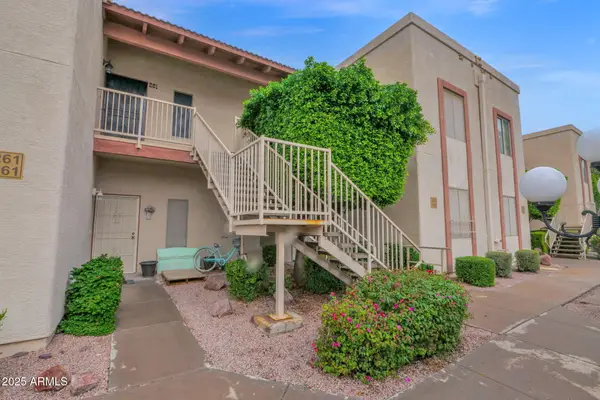 $257,000Active2 beds 2 baths1,150 sq. ft.
$257,000Active2 beds 2 baths1,150 sq. ft.205 N 74th Street #260, Mesa, AZ 85207
MLS# 6950402Listed by: KELLER WILLIAMS REALTY PHOENIX - New
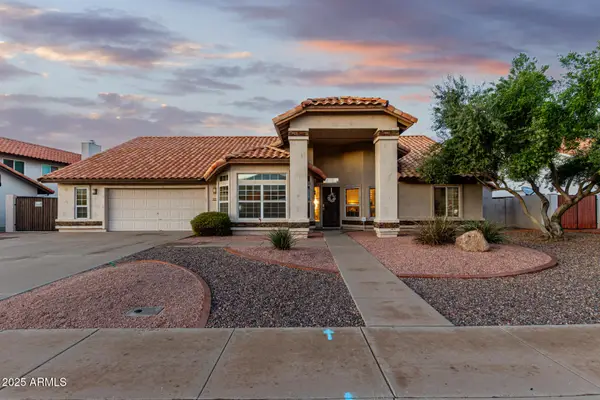 $699,000Active3 beds 2 baths2,979 sq. ft.
$699,000Active3 beds 2 baths2,979 sq. ft.2854 E Mallory Street, Mesa, AZ 85213
MLS# 6950413Listed by: EXP REALTY - New
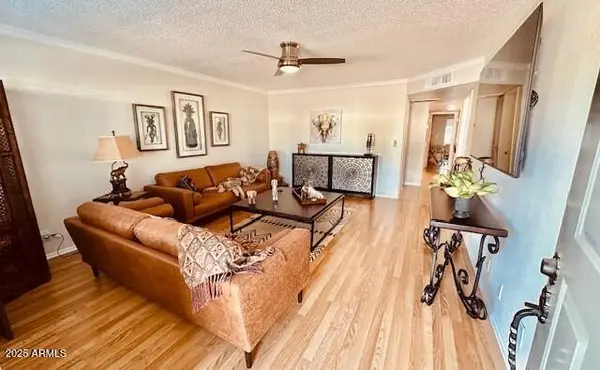 $263,000Active2 beds 2 baths1,300 sq. ft.
$263,000Active2 beds 2 baths1,300 sq. ft.4329 E Capri Avenue #212, Mesa, AZ 85206
MLS# 6950423Listed by: AMERICAN REALTY BROKERS - New
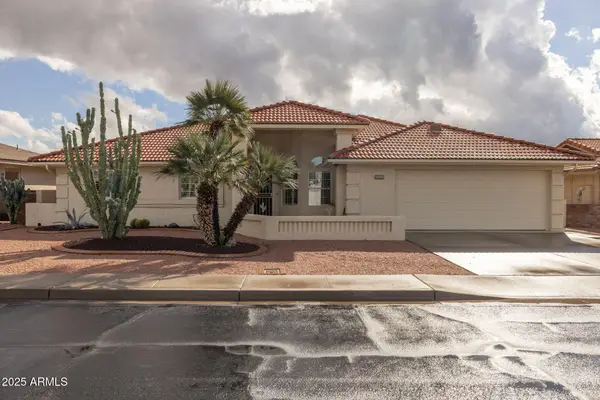 $489,900Active2 beds 2 baths2,128 sq. ft.
$489,900Active2 beds 2 baths2,128 sq. ft.8065 E Madero Avenue, Mesa, AZ 85209
MLS# 6950357Listed by: HOMESMART - New
 $429,900Active3 beds 2 baths1,966 sq. ft.
$429,900Active3 beds 2 baths1,966 sq. ft.1135 S Longwood Loop, Mesa, AZ 85208
MLS# 6950326Listed by: WEST USA REALTY - New
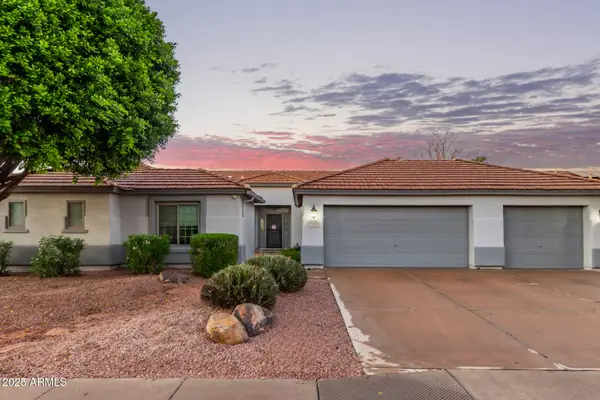 $800,000Active5 beds 5 baths3,698 sq. ft.
$800,000Active5 beds 5 baths3,698 sq. ft.5512 E Holmes Avenue, Mesa, AZ 85206
MLS# 6950261Listed by: EXP REALTY - New
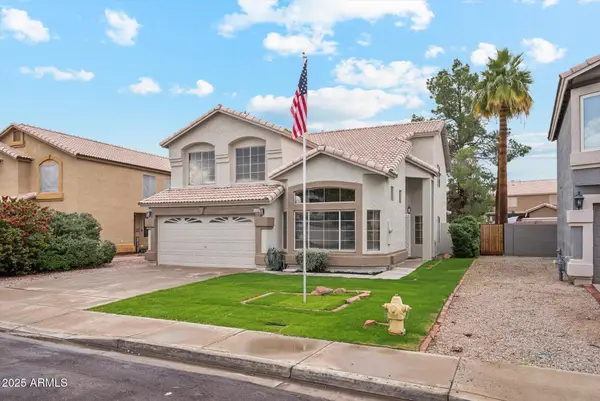 $579,900Active4 beds 3 baths2,259 sq. ft.
$579,900Active4 beds 3 baths2,259 sq. ft.7452 E Milagro Avenue, Mesa, AZ 85209
MLS# 6950266Listed by: HELIOS PROPERTY MANAGEMENT - New
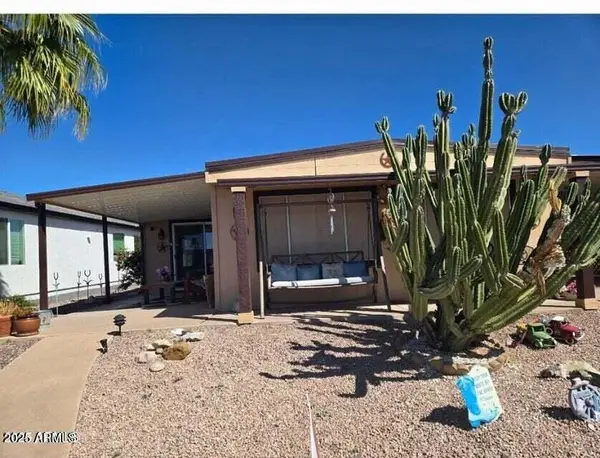 $259,900Active2 beds 2 baths970 sq. ft.
$259,900Active2 beds 2 baths970 sq. ft.2511 N 56th Street, Mesa, AZ 85215
MLS# 6950237Listed by: THE LARSEN COMPANY REAL ESTATE AND AUCTIONS - New
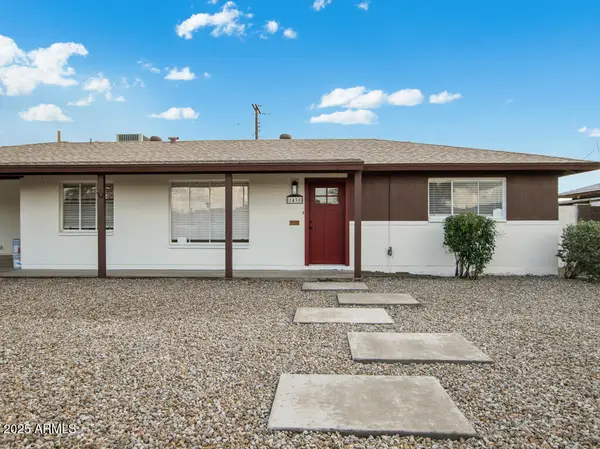 $474,900Active5 beds 3 baths1,870 sq. ft.
$474,900Active5 beds 3 baths1,870 sq. ft.1431 W 5th Place, Mesa, AZ 85201
MLS# 6950113Listed by: PROSMART REALTY
