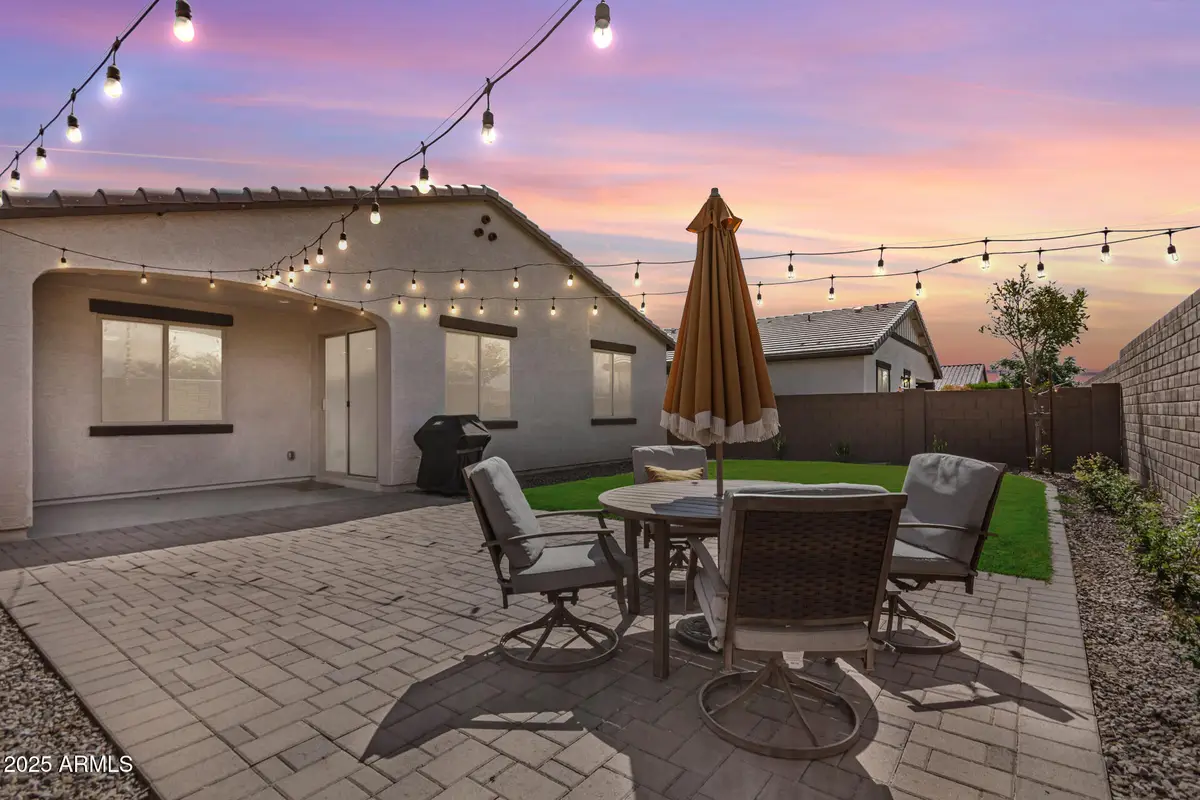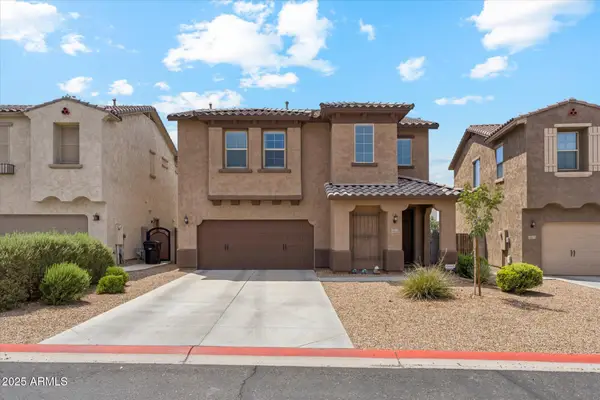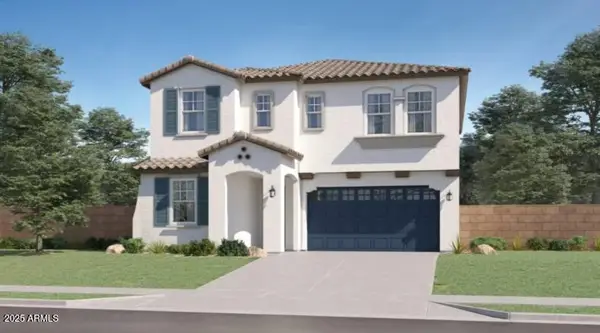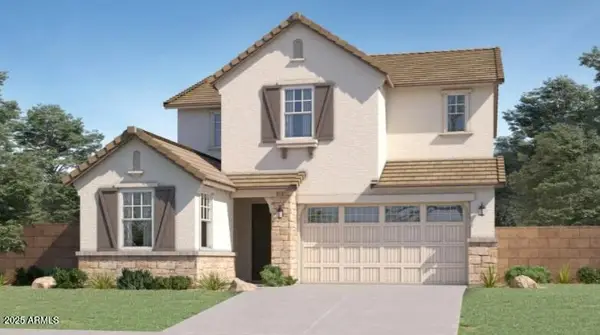10154 E Revolution Drive, Mesa, AZ 85212
Local realty services provided by:ERA Brokers Consolidated



10154 E Revolution Drive,Mesa, AZ 85212
$505,000
- 3 Beds
- 2 Baths
- 1,778 sq. ft.
- Single family
- Active
Listed by:maryelisabeth wolf-breen
Office:russ lyon sotheby's international realty
MLS#:6908031
Source:ARMLS
Price summary
- Price:$505,000
- Price per sq. ft.:$284.03
About this home
Welcome to this stunning 3 bedroom + den, 2 bathroom home in the award winning community of Eastmark! Situated on a private lot with no neighbors behind and backing to the disc golf course, this home is loaded with upgrades inside and out. Highlights include a pavered driveway, wood-look tile throughout the main living areas, quartz countertops, black hardware, a walk in pantry, and unique designer touches such as multi color upgraded tile in the den/office, custom light green paneling in a secondary bedroom, gold finishes with wallpaper, and upgraded mirrors in the primary bath. The garage offers epoxy flooring and track paneling for organization. Step outside to a beautifully finished backyard with pavers, lush grass, and string lights perfect for entertaining. Enjoy Eastmark's unmatched amenities including a resort-style pool, community center, numerous parks, and close proximity to Steadfast Farm. Don't miss this move-in ready show-stopper!
Contact an agent
Home facts
- Year built:2019
- Listing Id #:6908031
- Updated:August 20, 2025 at 04:27 AM
Rooms and interior
- Bedrooms:3
- Total bathrooms:2
- Full bathrooms:2
- Living area:1,778 sq. ft.
Heating and cooling
- Cooling:Ceiling Fan(s)
- Heating:Natural Gas
Structure and exterior
- Year built:2019
- Building area:1,778 sq. ft.
- Lot area:0.14 Acres
Schools
- High school:Desert Ridge High
- Middle school:Desert Ridge Jr. High
- Elementary school:Canyon Rim Elementary
Utilities
- Water:City Water
Finances and disclosures
- Price:$505,000
- Price per sq. ft.:$284.03
- Tax amount:$2,223
New listings near 10154 E Revolution Drive
- New
 $606,341Active3 beds 3 baths2,352 sq. ft.
$606,341Active3 beds 3 baths2,352 sq. ft.10252 E Utah Avenue, Mesa, AZ 85212
MLS# 6908121Listed by: KELLER WILLIAMS ARIZONA REALTY - New
 $580,653Active3 beds 3 baths2,185 sq. ft.
$580,653Active3 beds 3 baths2,185 sq. ft.10256 E Utah Avenue, Mesa, AZ 85212
MLS# 6908123Listed by: KELLER WILLIAMS ARIZONA REALTY - New
 $475,000Active4 beds 3 baths2,015 sq. ft.
$475,000Active4 beds 3 baths2,015 sq. ft.8619 E Laguna Azul Avenue, Mesa, AZ 85209
MLS# 6908104Listed by: JASON MITCHELL REAL ESTATE - New
 $360,000Active5 beds 3 baths2,068 sq. ft.
$360,000Active5 beds 3 baths2,068 sq. ft.9640 E Escondido Avenue, Mesa, AZ 85208
MLS# 6907996Listed by: WESTERN LIFESTYLE REALTY - New
 $438,000Active3 beds 2 baths1,659 sq. ft.
$438,000Active3 beds 2 baths1,659 sq. ft.11533 E Madero Avenue, Mesa, AZ 85209
MLS# 6907957Listed by: SERHANT. - New
 $276,000Active2 beds 2 baths1,018 sq. ft.
$276,000Active2 beds 2 baths1,018 sq. ft.7846 E Irwin Avenue, Mesa, AZ 85209
MLS# 6907958Listed by: REALTY ONE GROUP - New
 $594,990Active5 beds 3 baths2,679 sq. ft.
$594,990Active5 beds 3 baths2,679 sq. ft.8331 E Petunia Avenue, Mesa, AZ 85212
MLS# 6907894Listed by: LENNAR SALES CORP - New
 $573,540Active4 beds 3 baths2,246 sq. ft.
$573,540Active4 beds 3 baths2,246 sq. ft.8331 E Peterson Avenue, Mesa, AZ 85212
MLS# 6907901Listed by: LENNAR SALES CORP - New
 $519,990Active4 beds 4 baths2,074 sq. ft.
$519,990Active4 beds 4 baths2,074 sq. ft.3312 S Lotus Avenue, Mesa, AZ 85212
MLS# 6907907Listed by: LENNAR SALES CORP
