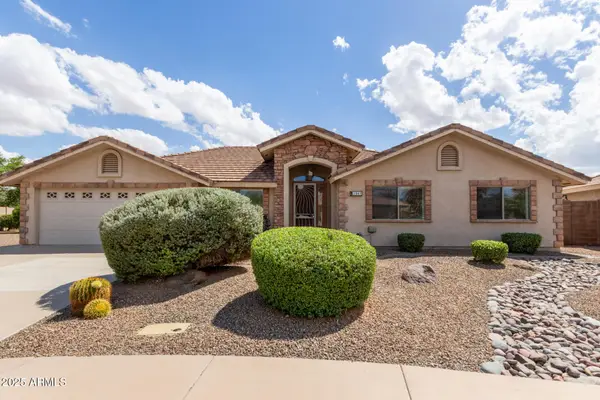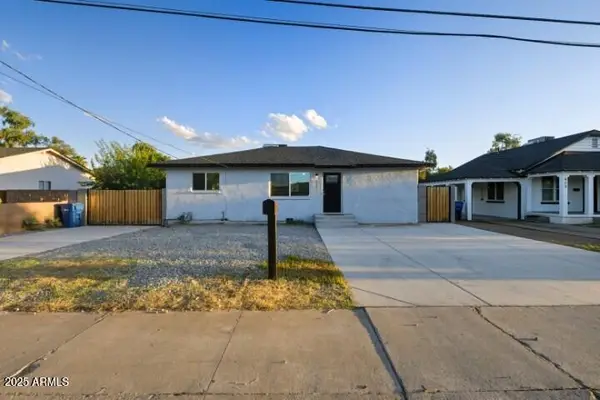1023 W Ingram Street, Mesa, AZ 85201
Local realty services provided by:HUNT Real Estate ERA
1023 W Ingram Street,Mesa, AZ 85201
$575,000
- 5 Beds
- 3 Baths
- - sq. ft.
- Single family
- Pending
Upcoming open houses
- Sat, Sep 2010:00 am - 01:00 pm
Listed by:frances aguilar
Office:mountain sage realty
MLS#:6905924
Source:ARMLS
Price summary
- Price:$575,000
About this home
Welcome to this beautifully designed home located in the private and desirable community of Riverview Village in Mesa, AZ. Boasting a spacious 2,816 sq ft open-concept floor plan, this home offers 5 bedrooms and 3 full bathrooms, perfectly blending contemporary finishes with modern design elements.
The upgraded kitchen features granite countertops, a large eat-in island, raised-panel cabinetry, stainless steel appliances, and a walk-in pantry, ideal for everyday living and entertaining. Soaring 10+ ft ceilings and stylish wood plank tile flooring create an airy, elegant atmosphere throughout the main living spaces.
Additional highlights include both downstairs and upstairs living areas, modern lighting and plumbing fixtures, dual-pane low-E windows, 2' blinds, and a designated dining area. The private master retreat offers a spacious bedroom, walk-in closet, dual sinks, and an oversized tiled shower. Completing the home is a large 2-car garage, offering both convenience and storage.
Don't miss this opportunity to own a stunning property just minutes from Highway 202, Mesa Riverview (home to shopping/dining/entertainment), Mesa Country Club, and Spring Training Facilities, Hohokum Park (Oakland Athletics) and Sloan Stadium (Chicago Cubs).
Contact an agent
Home facts
- Year built:2017
- Listing ID #:6905924
- Updated:September 14, 2025 at 03:02 PM
Rooms and interior
- Bedrooms:5
- Total bathrooms:3
- Full bathrooms:3
Heating and cooling
- Cooling:Ceiling Fan(s), Programmable Thermostat
- Heating:Electric
Structure and exterior
- Year built:2017
- Lot area:0.1 Acres
Schools
- High school:Westwood High School
- Middle school:Carson Junior High School
- Elementary school:Webster Elementary School
Utilities
- Water:City Water
Finances and disclosures
- Price:$575,000
- Tax amount:$2,350
New listings near 1023 W Ingram Street
- New
 $499,900Active3 beds 3 baths2,114 sq. ft.
$499,900Active3 beds 3 baths2,114 sq. ft.11547 E Neville Avenue, Mesa, AZ 85209
MLS# 6920214Listed by: FARNSWORTH REALTY & MANAGEMENT - New
 $375,000Active3 beds 2 baths900 sq. ft.
$375,000Active3 beds 2 baths900 sq. ft.427 E Crescent Avenue, Mesa, AZ 85204
MLS# 6920220Listed by: EXP REALTY - New
 $117,500Active2 beds 1 baths896 sq. ft.
$117,500Active2 beds 1 baths896 sq. ft.2600 E Allred Avenue #R-95, Mesa, AZ 85204
MLS# 6920128Listed by: COLDWELL BANKER REALTY - New
 $80,250Active2 beds 1 baths896 sq. ft.
$80,250Active2 beds 1 baths896 sq. ft.2600 E Allred Ave -- #R-88, Mesa, AZ 85204
MLS# 6920122Listed by: COLDWELL BANKER REALTY - New
 $435,000Active4 beds 2 baths1,464 sq. ft.
$435,000Active4 beds 2 baths1,464 sq. ft.3059 E Camino Street, Mesa, AZ 85213
MLS# 6920085Listed by: AT HOME REAL ESTATE ARIZONA - Open Sat, 11am to 3pmNew
 $1,450,000Active5 beds 5 baths4,403 sq. ft.
$1,450,000Active5 beds 5 baths4,403 sq. ft.2255 N Hillridge --, Mesa, AZ 85207
MLS# 6920073Listed by: KOR PROPERTIES  $230,000Pending2 beds 2 baths975 sq. ft.
$230,000Pending2 beds 2 baths975 sq. ft.145 N 74th Street #147, Mesa, AZ 85207
MLS# 6920044Listed by: CITIEA- New
 $785,000Active4 beds 4 baths2,623 sq. ft.
$785,000Active4 beds 4 baths2,623 sq. ft.4825 S Orbit --, Mesa, AZ 85212
MLS# 6920006Listed by: REAL BROKER  $505,000Pending3 beds 3 baths2,022 sq. ft.
$505,000Pending3 beds 3 baths2,022 sq. ft.1423 E 1st Street, Mesa, AZ 85203
MLS# 6920012Listed by: AMERICAN ALLSTAR REALTY- New
 $725,000Active5 beds 5 baths3,675 sq. ft.
$725,000Active5 beds 5 baths3,675 sq. ft.1858 E Brown Road, Mesa, AZ 85203
MLS# 6919905Listed by: EVERGREEN REALTY LLC
