10330 E Tiburon Avenue, Mesa, AZ 85212
Local realty services provided by:ERA Four Feathers Realty, L.C.
10330 E Tiburon Avenue,Mesa, AZ 85212
$645,000
- 3 Beds
- 3 Baths
- - sq. ft.
- Single family
- Sold
Listed by: gigi roberts-roach, michelle kramer
Office: coldwell banker realty
MLS#:6911280
Source:ARMLS
Sorry, we are unable to map this address
Price summary
- Price:$645,000
About this home
This hard to find 3 bed/2.5 baths home offers the ideal living experience for those seeking active adult living. The expanded Sydney floor plan provides 2 private en-suite baths along with a third bdrm, & den, complemented by a spacious great rm. The chef's kitchen is a standout feature, equipped with KitchenAid SS appliances including wall ovens, a gas cook-top, & a wall-mounted hood. The well-appointed kitchen has 42'' shaker cabinets, subway tile backsplash & pendant lights. The lg island with seating boasts quartz countertops, farm sink, pro-style flex faucet providing ample prep & gathering space. The W-I pantry adds to the kitchen's functionality and storage. Throughout the home, you'll find numerous upgrades, such as 2 multi-sliders (one off the kitchen looking onto the courtyard.. & one off the great room), 8-foot shaker doors, shutters, 5.25-inch baseboards, & engineered wood floors, creating a cohesive & refined aesthetic. Stepping outside, the extended covered patio & spa with steps & storage offers a serene outdoor living space, while the courtyard off the kitchen showcases a pergola & a privacy hedge, providing a lush and private setting. The 2.5-car garage with an epoxy floor, storage cabinets, and overhead storage completes this exceptional property, located on a premium corner lot. You will enjoy the amenities of Encore at Eastmark. Clubhouse with workout facility, movement room, billiards, craft room with 2 kilns, card room, meeting room, Proving Ground Café, pickle ball, tennis and Bocci ball. Something for everyone!! This is a MUST SEE!
Contact an agent
Home facts
- Year built:2017
- Listing ID #:6911280
- Updated:December 18, 2025 at 05:44 PM
Rooms and interior
- Bedrooms:3
- Total bathrooms:3
- Full bathrooms:2
- Half bathrooms:1
Heating and cooling
- Cooling:Ceiling Fan(s), Programmable Thermostat
- Heating:Natural Gas
Structure and exterior
- Year built:2017
Schools
- High school:Adult
- Middle school:Adult
- Elementary school:Adult
Utilities
- Water:City Water
Finances and disclosures
- Price:$645,000
- Tax amount:$3,770
New listings near 10330 E Tiburon Avenue
- New
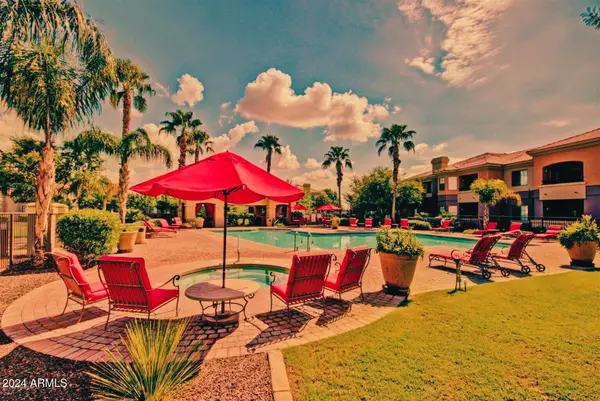 $340,000Active3 beds 2 baths1,212 sq. ft.
$340,000Active3 beds 2 baths1,212 sq. ft.1941 S Pierpont Drive #1143, Mesa, AZ 85206
MLS# 6958959Listed by: BALBOA REALTY, LLC - New
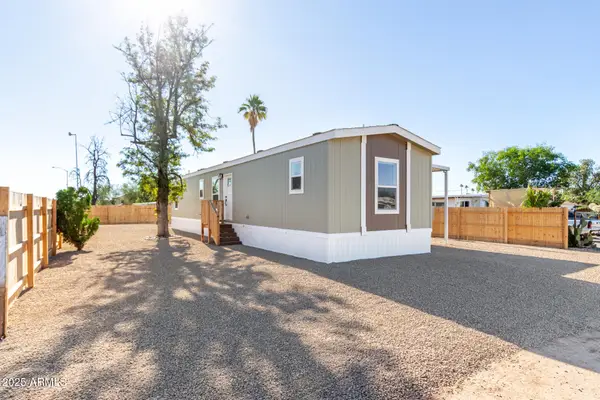 $294,900Active3 beds 2 baths900 sq. ft.
$294,900Active3 beds 2 baths900 sq. ft.128 S 96th Street, Mesa, AZ 85208
MLS# 6959008Listed by: REAL BROKER - New
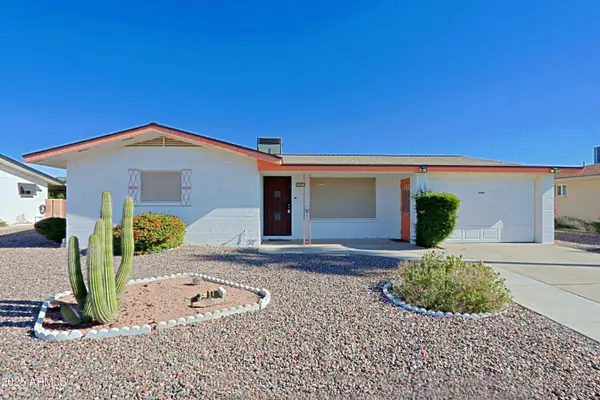 $275,000Active2 beds 2 baths1,179 sq. ft.
$275,000Active2 beds 2 baths1,179 sq. ft.147 N 61st Way, Mesa, AZ 85205
MLS# 6959030Listed by: THE EMPOWERED TEAM, LLC - New
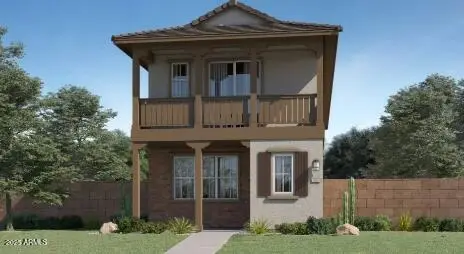 $543,990Active4 beds 4 baths2,074 sq. ft.
$543,990Active4 beds 4 baths2,074 sq. ft.8314 E Peterson Avenue, Mesa, AZ 85212
MLS# 6959056Listed by: LENNAR SALES CORP - New
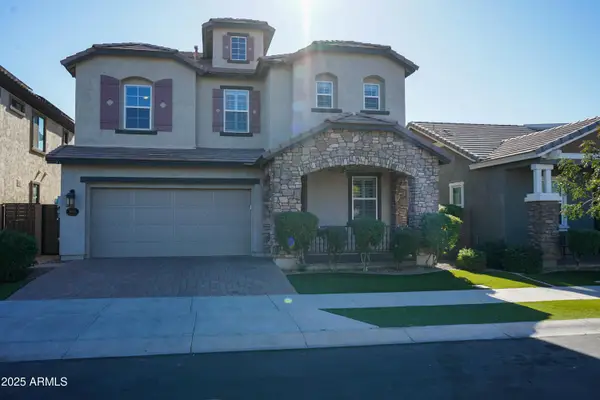 $665,000Active5 beds 4 baths2,897 sq. ft.
$665,000Active5 beds 4 baths2,897 sq. ft.10037 E Nopal Avenue, Mesa, AZ 85209
MLS# 6958955Listed by: REALTY ONE GROUP - New
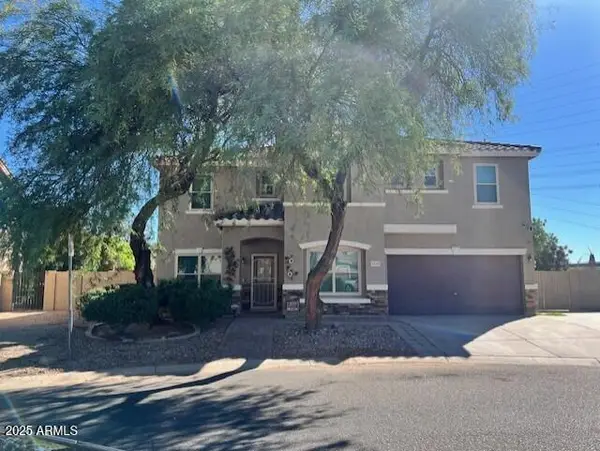 $610,000Active5 beds 3 baths3,360 sq. ft.
$610,000Active5 beds 3 baths3,360 sq. ft.3149 S Sierra Heights, Mesa, AZ 85212
MLS# 6958924Listed by: WEST USA REALTY - New
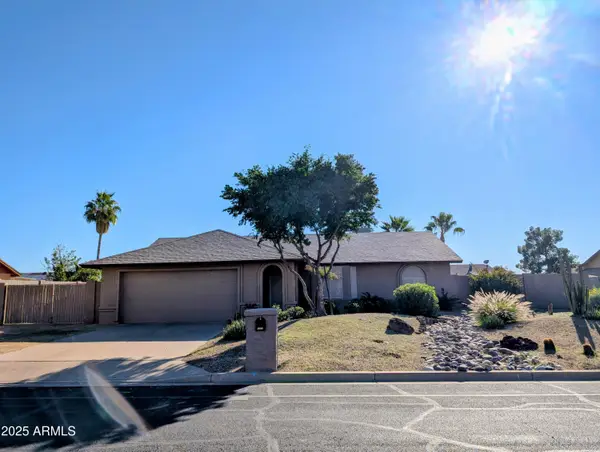 $429,500Active3 beds 2 baths1,231 sq. ft.
$429,500Active3 beds 2 baths1,231 sq. ft.6507 E Jensen Street, Mesa, AZ 85205
MLS# 6958883Listed by: REALTY ONE GROUP - New
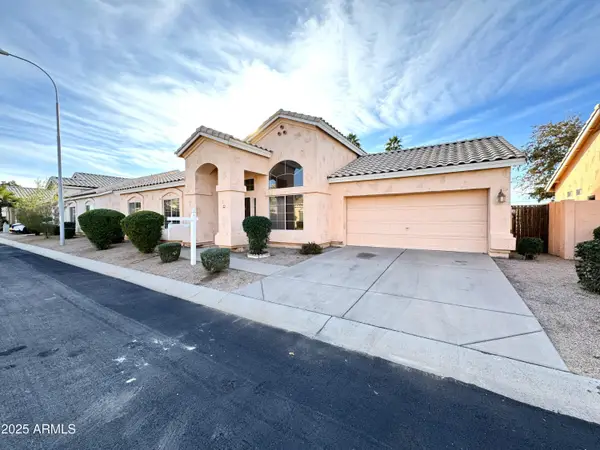 $379,000Active3 beds 2 baths1,302 sq. ft.
$379,000Active3 beds 2 baths1,302 sq. ft.4906 E Brown Road #38, Mesa, AZ 85205
MLS# 6958816Listed by: KELLER WILLIAMS INTEGRITY FIRST - New
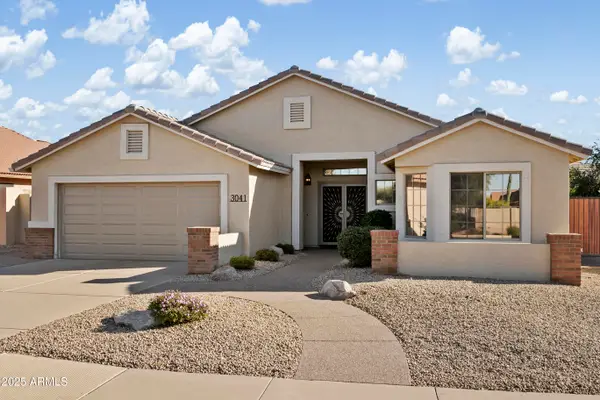 $525,000Active3 beds 2 baths1,751 sq. ft.
$525,000Active3 beds 2 baths1,751 sq. ft.3041 S Aletta --, Mesa, AZ 85212
MLS# 6958821Listed by: GOOD OAK REAL ESTATE - New
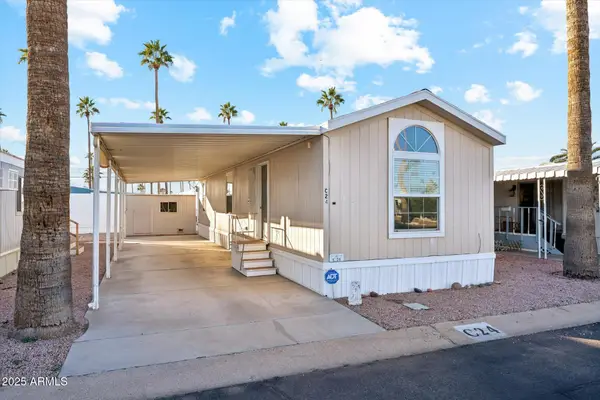 $27,000Active2 beds 2 baths674 sq. ft.
$27,000Active2 beds 2 baths674 sq. ft.7807 E Main Street #C-24, Mesa, AZ 85207
MLS# 6958823Listed by: DESERT HORIZON REALTY
