Local realty services provided by:ERA Brokers Consolidated
10331 E Starion Avenue,Mesa, AZ 85212
$994,000
- 6 Beds
- 4 Baths
- 4,210 sq. ft.
- Single family
- Pending
Listed by: shelly albetta, elizabeth albetta-digiovann
Office: exp realty
MLS#:6874378
Source:ARMLS
Price summary
- Price:$994,000
- Price per sq. ft.:$236.1
- Monthly HOA dues:$125
About this home
Step into the ultimate indoor-outdoor lifestyle, where resort vibes meet everyday luxury. Out back, you'll find a true oasis, featuring an 18x36 resort-style pool, heated spa, custom pergola with built-in grill, fridge, and outdoor speakers. Whether you're hosting a crowd or enjoying quiet evenings under the stars, this backyard delivers the ultimate in Arizona living. Inside, the open-concept design flows effortlessly from the chef's kitchen—complete with extended cabinetry, ample prep space, and a butler's pantry with its own sink and wine/beverage fridge—to the expansive living area and oversized slider for seamless indoor-outdoor entertaining. With 6 bedroomsincluding a sprawling primary suite and a second ensuite bedroom perfect for multigenerational living or luxe guest accommodations, 4 full bathrooms, a large upstairs loft, and formal living and dining spaces, this home offers versatility and volume for every lifestyle.
Every inch of this home is designed for elevated livingoffering refined function behind the scenes. Enjoy peace of mind with a fully owned, sensor-equipped security system, plus everyday ease with a central vacuum and whole-home water filtration system. The 4-car tandem garage is equally elevated, featuring sleek epoxy flooring, overhead storage, a stainless steel utility sink, and a custom NewAge cabinet systemperfectly balancing form and function. An exceptional opportunity to own a home that delivers on every level -luxury, lifestyle, and lasting value.
Contact an agent
Home facts
- Year built:2014
- Listing ID #:6874378
- Updated:January 31, 2026 at 09:45 PM
Rooms and interior
- Bedrooms:6
- Total bathrooms:4
- Full bathrooms:4
- Living area:4,210 sq. ft.
Heating and cooling
- Cooling:Ceiling Fan(s), Programmable Thermostat
- Heating:Natural Gas
Structure and exterior
- Year built:2014
- Building area:4,210 sq. ft.
- Lot area:0.22 Acres
Schools
- High school:Eastmark High School
- Middle school:Eastmark High School
- Elementary school:Silver Valley Elementary
Utilities
- Water:City Water
Finances and disclosures
- Price:$994,000
- Price per sq. ft.:$236.1
- Tax amount:$4,561 (2024)
New listings near 10331 E Starion Avenue
- New
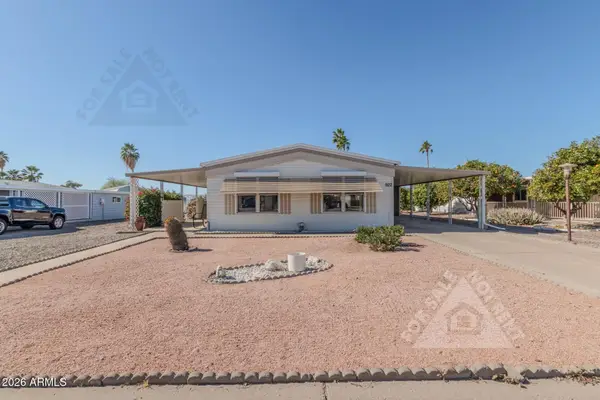 $299,000Active2 beds 2 baths1,354 sq. ft.
$299,000Active2 beds 2 baths1,354 sq. ft.922 S 98th Street, Mesa, AZ 85208
MLS# 6977679Listed by: KELLER WILLIAMS REALTY SONORAN LIVING - New
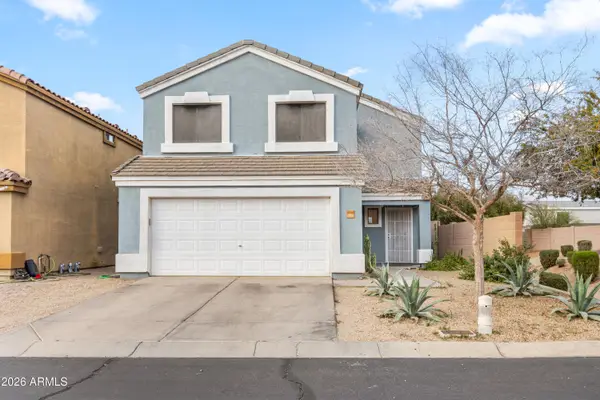 $429,900Active4 beds 3 baths1,540 sq. ft.
$429,900Active4 beds 3 baths1,540 sq. ft.11066 E Abilene Avenue, Mesa, AZ 85208
MLS# 6977650Listed by: PAK HOME REALTY - New
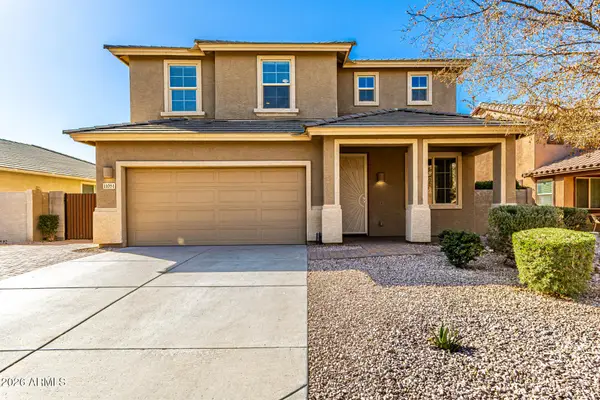 $620,000Active5 beds 3 baths2,903 sq. ft.
$620,000Active5 beds 3 baths2,903 sq. ft.11051 E Sebring Avenue, Mesa, AZ 85212
MLS# 6977657Listed by: AH PROPERTIES - New
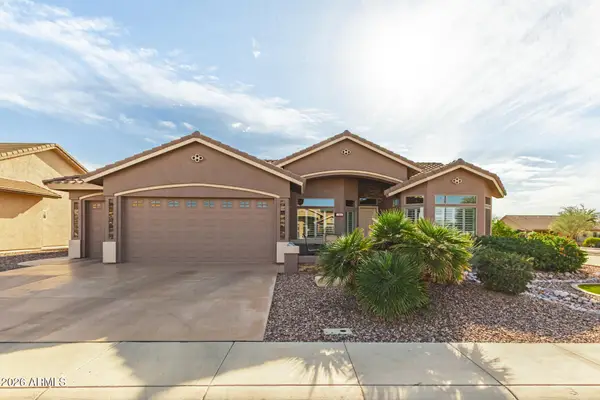 $625,000Active3 beds 2 baths1,931 sq. ft.
$625,000Active3 beds 2 baths1,931 sq. ft.11405 E Nichols Avenue, Mesa, AZ 85209
MLS# 6977607Listed by: PROSMART REALTY - New
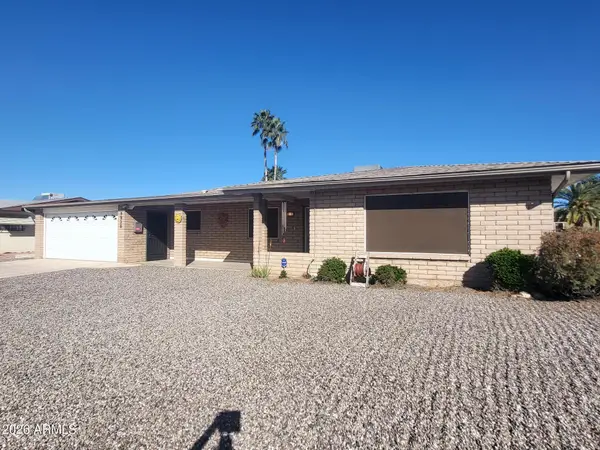 $375,000Active2 beds 1 baths1,897 sq. ft.
$375,000Active2 beds 1 baths1,897 sq. ft.5938 E Anaheim Street, Mesa, AZ 85205
MLS# 6977565Listed by: REALTY ONE GROUP - New
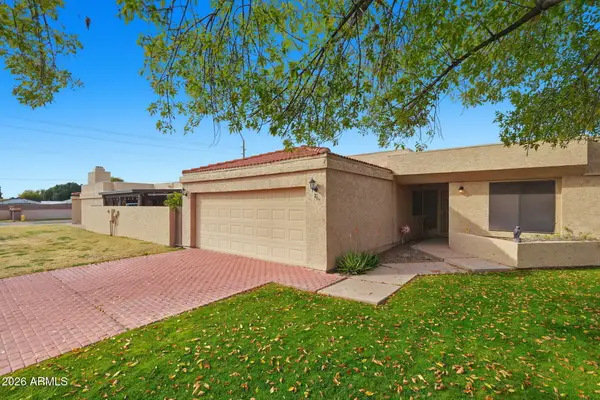 $374,900Active3 beds 2 baths1,742 sq. ft.
$374,900Active3 beds 2 baths1,742 sq. ft.1360 E Brown Road #2, Mesa, AZ 85203
MLS# 6977572Listed by: HOMESMART - New
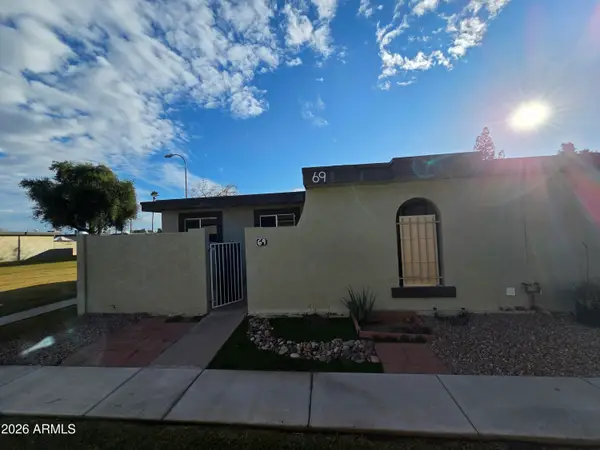 $180,000Active3 beds 1 baths896 sq. ft.
$180,000Active3 beds 1 baths896 sq. ft.830 S Dobson Road #69, Mesa, AZ 85202
MLS# 6977574Listed by: AMERICAN ALLSTAR REALTY - New
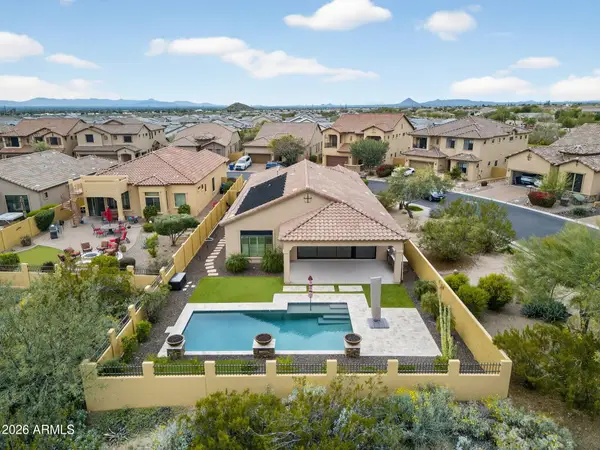 $750,000Active3 beds 3 baths1,987 sq. ft.
$750,000Active3 beds 3 baths1,987 sq. ft.1947 N Channing --, Mesa, AZ 85207
MLS# 6977509Listed by: HOMESMART - New
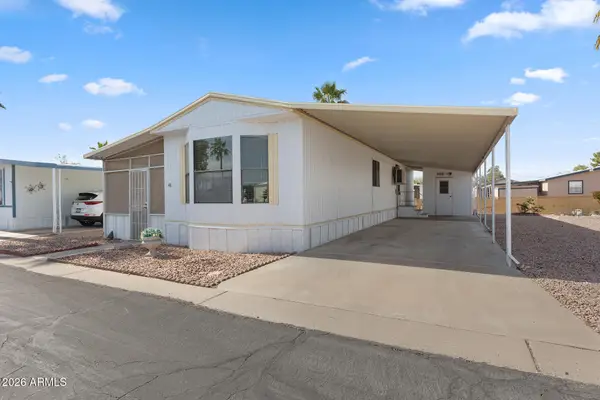 $24,900Active2 beds 1 baths840 sq. ft.
$24,900Active2 beds 1 baths840 sq. ft.9427 E University Drive #46, Mesa, AZ 85207
MLS# 6977446Listed by: MY HOME GROUP REAL ESTATE - New
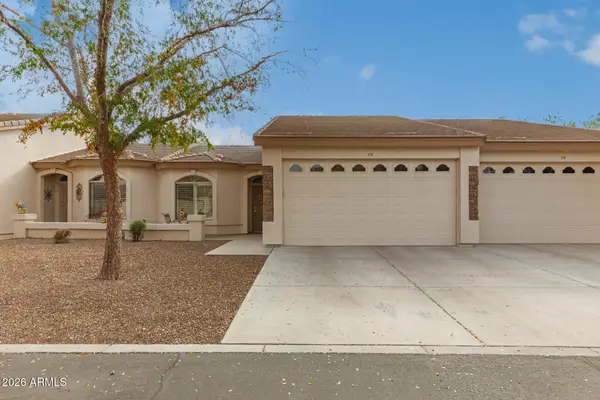 $310,000Active2 beds 2 baths1,064 sq. ft.
$310,000Active2 beds 2 baths1,064 sq. ft.10960 E Monte Avenue #192, Mesa, AZ 85209
MLS# 6977456Listed by: KELLER WILLIAMS REALTY EAST VALLEY

