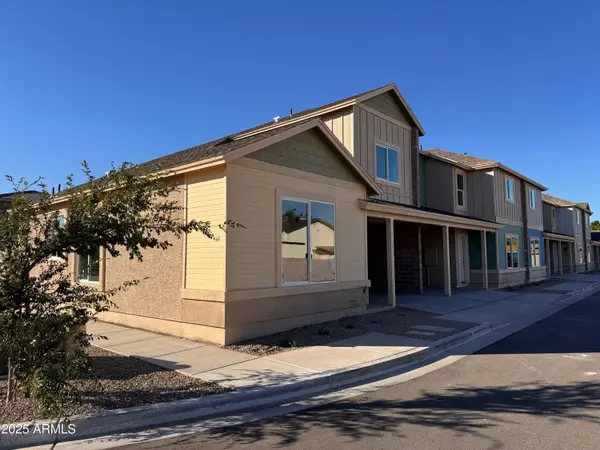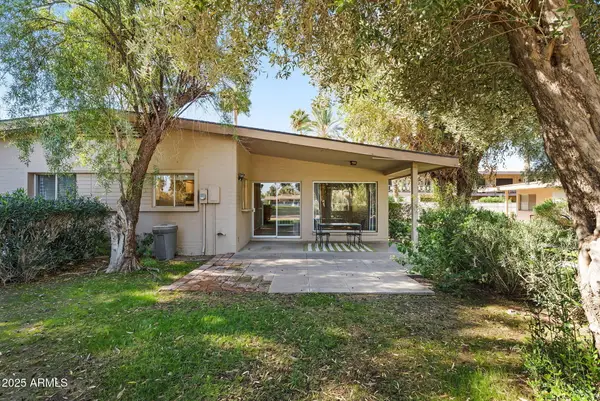10429 E Jerome Avenue, Mesa, AZ 85209
Local realty services provided by:HUNT Real Estate ERA
Listed by: martha andrews
Office: keller williams arizona realty
MLS#:6931132
Source:ARMLS
Price summary
- Price:$599,900
- Price per sq. ft.:$215.56
- Monthly HOA dues:$78
About this home
Step inside this beautifully updated Mesa home featuring a spacious, light-filled floor plan designed for modern living. With soaring ceilings, large windows, and an open layout, this home feels bright and inviting from the moment you walk in. The kitchen offers an oversized island, abundant counter space, and freshly painted cabinets (2025) that compliment the home's newly updated interior paint (2025). In addition, other recent upgrades include new recessed can lighting, door hardware, smoke detectors, and new plumbing valves throughout the home and at outdoor connections (2025). The upstairs and stairway feature new flooring (2024), adding a fresh and contemporary feel. Comfort is ensured year-round with a new 4-ton air conditioner (2024) and a newer water heater (2019). The 4 bedroom or 3 bedroom with an office, includes a convenient 4th bedroom/den and full bathroom on the main level, with a spacious primary suite upstairs featuring an oversized walk-in closet, garden tub, and separate shower. Outdoors, enjoy low-maintenance living with astroturf (2023), lush palm trees, and a sparkling pool that shines with new PebbleTec and tile (2025), complete with a water feature for the perfect evening ambiance. The split three-car garage adds extra flexibility and storage. Every detail has been thoughtfully updated to combine comfort, function, and style a perfect blend of space and serenity in Mesa.
Contact an agent
Home facts
- Year built:2001
- Listing ID #:6931132
- Updated:November 15, 2025 at 07:07 PM
Rooms and interior
- Bedrooms:3
- Total bathrooms:3
- Full bathrooms:3
- Living area:2,783 sq. ft.
Heating and cooling
- Cooling:Ceiling Fan(s)
- Heating:Natural Gas
Structure and exterior
- Year built:2001
- Building area:2,783 sq. ft.
- Lot area:0.16 Acres
Schools
- High school:Skyline High School
- Middle school:Franklin Junior High School
- Elementary school:Brinton Elementary
Utilities
- Water:City Water
Finances and disclosures
- Price:$599,900
- Price per sq. ft.:$215.56
- Tax amount:$2,383 (2024)
New listings near 10429 E Jerome Avenue
- New
 $749,000Active5 beds 3 baths2,064 sq. ft.
$749,000Active5 beds 3 baths2,064 sq. ft.2057 N Ashbrook Circle, Mesa, AZ 85213
MLS# 6947808Listed by: HOMESMART - New
 $357,000Active2 beds 2 baths1,614 sq. ft.
$357,000Active2 beds 2 baths1,614 sq. ft.25 S Quinn Circle #58, Mesa, AZ 85206
MLS# 6947817Listed by: CAMBRIDGE PROPERTIES - New
 $449,000Active2 beds 2 baths1,930 sq. ft.
$449,000Active2 beds 2 baths1,930 sq. ft.5109 E Enid Avenue, Mesa, AZ 85206
MLS# 6947786Listed by: WEST USA REALTY - New
 $378,900Active2 beds 2 baths1,162 sq. ft.
$378,900Active2 beds 2 baths1,162 sq. ft.523 S Pasadena -- #111, Mesa, AZ 85210
MLS# 6947791Listed by: WEST USA REALTY - New
 $799,000Active6 beds 5 baths4,350 sq. ft.
$799,000Active6 beds 5 baths4,350 sq. ft.1053 W 11th Street, Mesa, AZ 85201
MLS# 6947798Listed by: DELEX REALTY - New
 $249,900Active2 beds 2 baths1,056 sq. ft.
$249,900Active2 beds 2 baths1,056 sq. ft.5735 E Mcdowell Road #410, Mesa, AZ 85215
MLS# 6947709Listed by: MY HOME GROUP REAL ESTATE - New
 $219,900Active1 beds 1 baths905 sq. ft.
$219,900Active1 beds 1 baths905 sq. ft.725 S Power Road #104, Mesa, AZ 85206
MLS# 6947712Listed by: REALTY ONE GROUP - New
 $600,000Active3 beds 2 baths1,999 sq. ft.
$600,000Active3 beds 2 baths1,999 sq. ft.4554 S Eastern Run, Mesa, AZ 85212
MLS# 6947690Listed by: EXP REALTY - New
 $840,000Active4 beds 3 baths2,757 sq. ft.
$840,000Active4 beds 3 baths2,757 sq. ft.4055 N Recker Road #62, Mesa, AZ 85215
MLS# 6947671Listed by: RELION REALTY LLC - New
 $144,900Active2 beds 2 baths1,144 sq. ft.
$144,900Active2 beds 2 baths1,144 sq. ft.650 N Hawes Road #3321, Mesa, AZ 85207
MLS# 6947674Listed by: REALTY ONE GROUP
