Local realty services provided by:HUNT Real Estate ERA
Listed by: michelle rae colbert, samuel j. cortina
Office: exp realty
MLS#:6895716
Source:ARMLS
Price summary
- Price:$700,000
- Price per sq. ft.:$278.55
- Monthly HOA dues:$128
About this home
Welcome to your dream home! This stunning 3-bedroom, 2.5-bathroom residence with a versatile den/office has been thoughtfully designed with style, comfort, and convenience in mind. From the moment you step inside, you'll notice the pride of ownership, spotless interiors, and tasteful upgrades that make this home truly stand out.
The gourmet kitchen will delight any chef with its double ovens, gas cooktop, spacious walk-in pantry, and staggered cabinetry that blends beauty with functionality. Open living spaces flow effortlessly, framed by charming windows that invite natural light while adding architectural detail. Each bedroom boasts a walk-in closet, providing both comfort and plenty of storage. The highlight of this home is the incredible indoor-outdoor connection. A dramatic wall of glass slides open to reveal a breathtaking backyard retreat. The Turkish Travertine patio sets the stage for outdoor living, leading to an oversized, resort-style pool with fountains and a fire feature that create a true oasis. Whether you're hosting gatherings or enjoying a quiet evening under the stars, this backyard will be the centerpiece of your lifestyle.
This home is move-in ready, beautifully upgraded, and waiting for its next chapter. Living in Eastmark offers a resort-style lifestyle with access to luxurious pools, splash pads, numerous parks, Steadfast Farm, and the state-of-the-art clubhouse, "The Mark," which hosts year-round events and activities. Don't miss the chance to make this home yours!
Contact an agent
Home facts
- Year built:2016
- Listing ID #:6895716
- Updated:January 30, 2026 at 10:08 AM
Rooms and interior
- Bedrooms:3
- Total bathrooms:3
- Full bathrooms:2
- Half bathrooms:1
- Living area:2,513 sq. ft.
Heating and cooling
- Cooling:Ceiling Fan(s), Programmable Thermostat
- Heating:Natural Gas
Structure and exterior
- Year built:2016
- Building area:2,513 sq. ft.
- Lot area:0.19 Acres
Schools
- High school:Eastmark High School
- Middle school:Eastmark High School
- Elementary school:Silver Valley Elementary
Utilities
- Water:City Water
Finances and disclosures
- Price:$700,000
- Price per sq. ft.:$278.55
- Tax amount:$3,424 (2024)
New listings near 10510 E Sheffield Drive
- New
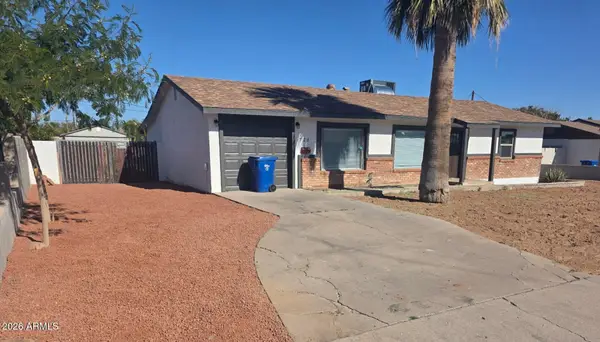 $419,900Active3 beds 2 baths1,598 sq. ft.
$419,900Active3 beds 2 baths1,598 sq. ft.720 E Franklin Avenue, Mesa, AZ 85204
MLS# 6976762Listed by: 1ST DREAM REALTY - New
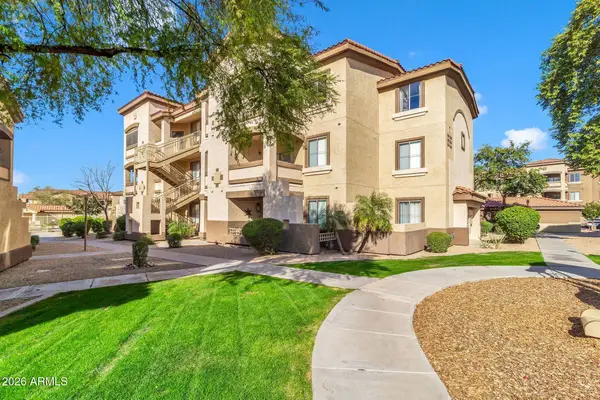 $250,000Active3 beds 2 baths1,268 sq. ft.
$250,000Active3 beds 2 baths1,268 sq. ft.10136 E Southern Avenue #3065, Mesa, AZ 85209
MLS# 6976769Listed by: ORCHARD BROKERAGE - New
 $320,000Active3 beds 2 baths1,186 sq. ft.
$320,000Active3 beds 2 baths1,186 sq. ft.225 N Standage -- #20, Mesa, AZ 85201
MLS# 6976785Listed by: MY HOME GROUP REAL ESTATE - New
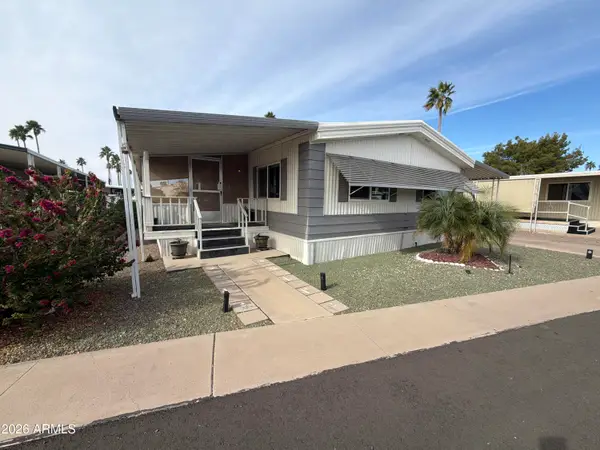 $60,000Active2 beds 2 baths1,248 sq. ft.
$60,000Active2 beds 2 baths1,248 sq. ft.305 S Val Vista Drive #292, Mesa, AZ 85204
MLS# 6976730Listed by: VENTURE REI, LLC - New
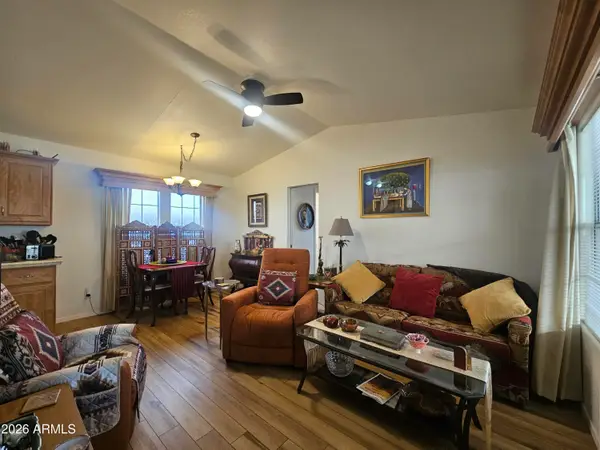 $89,000Active2 beds 2 baths792 sq. ft.
$89,000Active2 beds 2 baths792 sq. ft.8700 E University Drive #1315, Mesa, AZ 85207
MLS# 6976739Listed by: REALTY ONE GROUP - New
 $295,000Active3 beds 3 baths1,255 sq. ft.
$295,000Active3 beds 3 baths1,255 sq. ft.125 S 56th Street #99, Mesa, AZ 85206
MLS# 6976743Listed by: AZ FLAT FEE - New
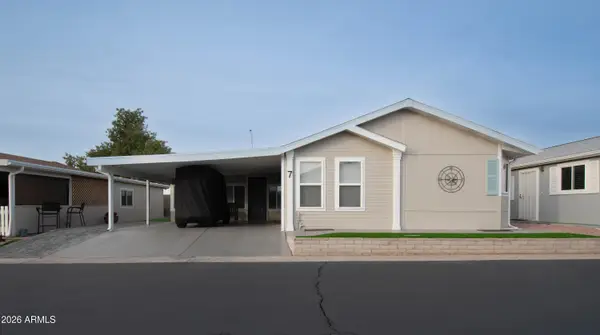 $295,000Active2 beds 2 baths1,200 sq. ft.
$295,000Active2 beds 2 baths1,200 sq. ft.5735 E Mcdowell Road #7, Mesa, AZ 85215
MLS# 6976747Listed by: MY HOME GROUP REAL ESTATE - New
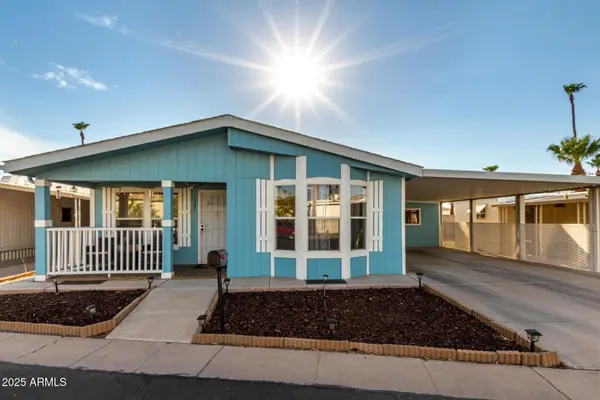 $149,000Active2 beds 2 baths1,512 sq. ft.
$149,000Active2 beds 2 baths1,512 sq. ft.150 S Windsor -- #127, Mesa, AZ 85204
MLS# 6976724Listed by: CITIEA - New
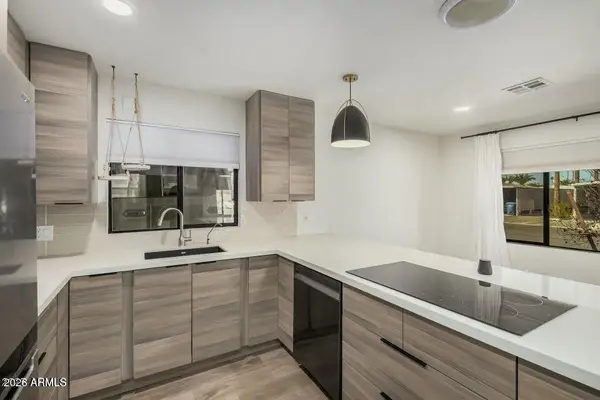 $49,999Active3 beds 2 baths1,248 sq. ft.
$49,999Active3 beds 2 baths1,248 sq. ft.3104 E Broadway Road #276, Mesa, AZ 85204
MLS# 6976727Listed by: MY HOME GROUP REAL ESTATE - New
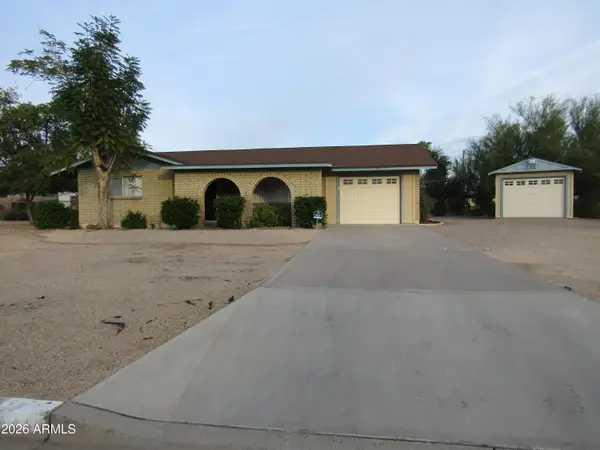 $460,000Active3 beds 2 baths1,520 sq. ft.
$460,000Active3 beds 2 baths1,520 sq. ft.1417 N 67th Street, Mesa, AZ 85205
MLS# 6976577Listed by: SUPERLATIVE REALTY

