10515 E Sheffield Drive, Mesa, AZ 85212
Local realty services provided by:HUNT Real Estate ERA
10515 E Sheffield Drive,Mesa, AZ 85212
$775,000
- 4 Beds
- 4 Baths
- - sq. ft.
- Single family
- Sold
Listed by: michelle rae colbert
Office: exp realty
MLS#:6901270
Source:ARMLS
Sorry, we are unable to map this address
Price summary
- Price:$775,000
About this home
Exuding timeless farmhouse elegance with a modern twist, this 4-bedroom, 3.5-bath residence is a true showcase of design and craftsmanship. From the moment you arrive, you'll notice the thoughtful details that set this home apart including brand new carpet & crisp new paint. Inside, shiplap accents and a stunning brick fireplace create a warm yet refined ambiance. The chef's kitchen is a centerpiece, featuring rich granite countertops, double ovens, a gas range, a custom brick backsplash, and an encased island designed for both beauty and function. The first-floor primary suite is a private retreat reminiscent of a luxury spa. Indulge in the clawfoot soaking tub, enjoy the tiled walk-in shower, and appreciate the convenience of a custom-designed closet. Upstairs, a versatile loft offers additional living space, while the barn door office and beautifully finished laundry room provide both style and practicality.
The outdoor spaces were designed for effortless entertaining and year-round enjoyment. A pergola provides shaded dining, while the built-in BBQ and fire pit create the perfect setting for gatherings. Expansive green lawn space completes the picture, offering a retreat-like atmosphere right at home.
This is not just a home, it is a lifestyle statement. Rarely does a property of this quality and character come to market.
Living in the Eastmark community offers a resort-style lifestyle with access to luxurious pools, splash pads, numerous parks, Steadfast Farm, and the state-of-the-art clubhouse, "The Mark," which hosts year-round events and activities. Don't miss your chance to make this exceptional home yours!
Contact an agent
Home facts
- Year built:2016
- Listing ID #:6901270
- Updated:December 16, 2025 at 08:57 PM
Rooms and interior
- Bedrooms:4
- Total bathrooms:4
- Full bathrooms:3
- Half bathrooms:1
Heating and cooling
- Cooling:Ceiling Fan(s), Programmable Thermostat
- Heating:Natural Gas
Structure and exterior
- Year built:2016
Schools
- High school:Eastmark High School
- Middle school:Eastmark High School
- Elementary school:Silver Valley Elementary
Utilities
- Water:City Water
Finances and disclosures
- Price:$775,000
- Tax amount:$4,055
New listings near 10515 E Sheffield Drive
- New
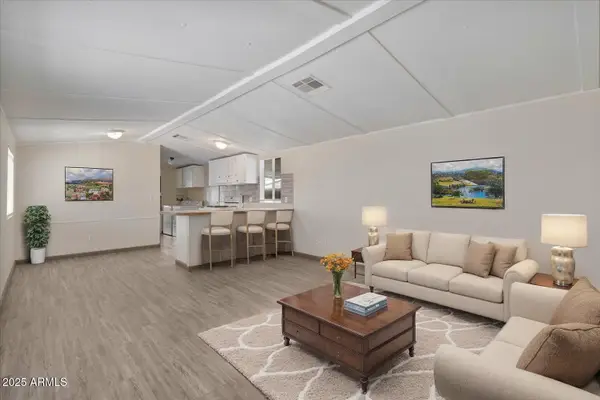 $60,000Active2 beds 2 baths840 sq. ft.
$60,000Active2 beds 2 baths840 sq. ft.2121 N Center Street #19, Mesa, AZ 85201
MLS# 6958251Listed by: RE/MAX SOLUTIONS - New
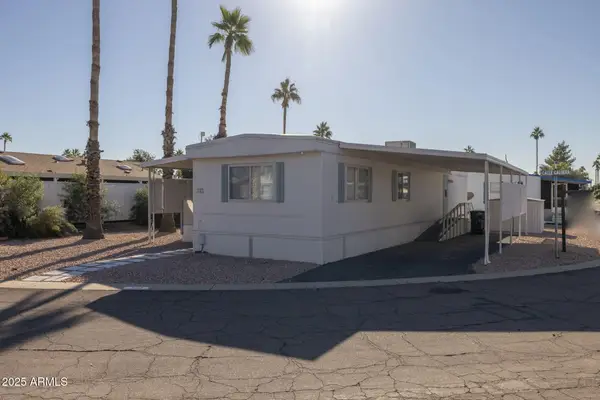 $35,000Active2 beds 1 baths850 sq. ft.
$35,000Active2 beds 1 baths850 sq. ft.201 S Greenfield Road #310, Mesa, AZ 85206
MLS# 6958252Listed by: EXP REALTY - New
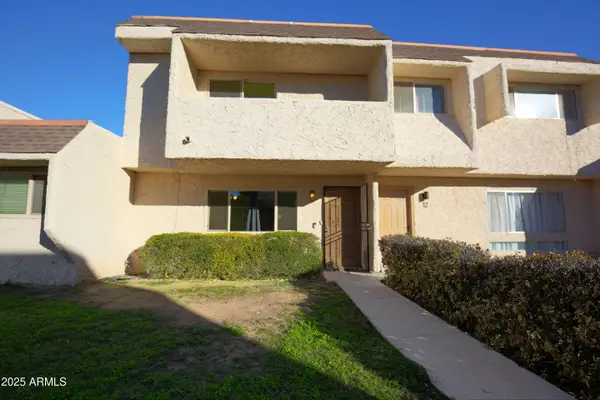 $249,900Active3 beds 2 baths1,320 sq. ft.
$249,900Active3 beds 2 baths1,320 sq. ft.2155 W Farmdale Avenue #11, Mesa, AZ 85202
MLS# 6958204Listed by: RE/MAX EXCALIBUR - New
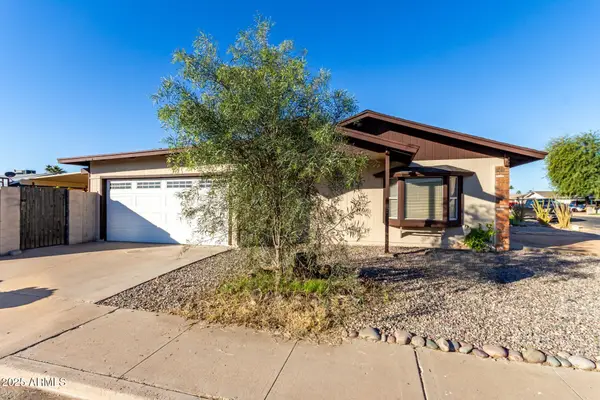 $425,000Active4 beds 2 baths1,586 sq. ft.
$425,000Active4 beds 2 baths1,586 sq. ft.1851 E 2nd Street, Mesa, AZ 85203
MLS# 6958224Listed by: HOMESMART LIFESTYLES - New
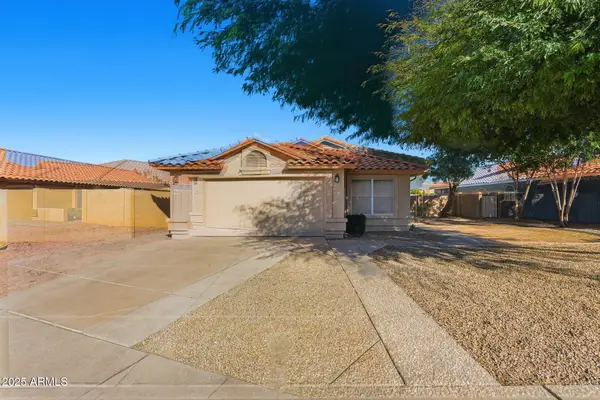 $370,000Active3 beds 2 baths1,288 sq. ft.
$370,000Active3 beds 2 baths1,288 sq. ft.4106 E Alder Avenue, Mesa, AZ 85206
MLS# 6958166Listed by: MAINSTAY BROKERAGE - New
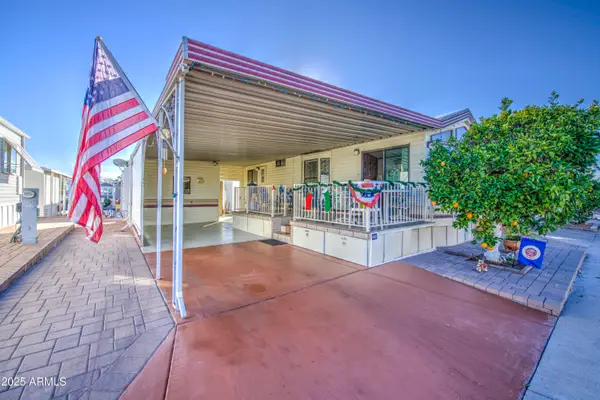 $119,900Active1 beds 1 baths430 sq. ft.
$119,900Active1 beds 1 baths430 sq. ft.7750 E Broadway Road #832, Mesa, AZ 85208
MLS# 6958087Listed by: CARRIAGE MANOR REALTY - New
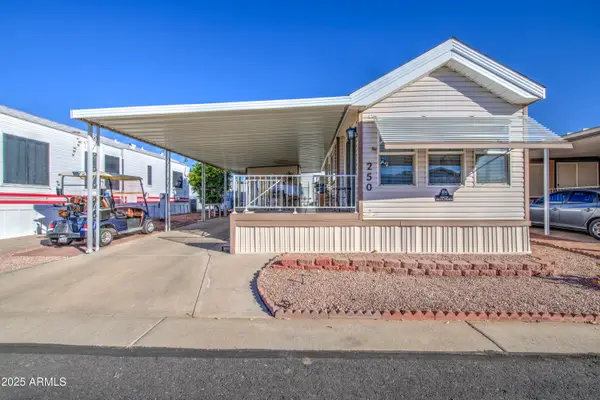 $135,900Active1 beds 1 baths416 sq. ft.
$135,900Active1 beds 1 baths416 sq. ft.7750 E Broadway Road #250, Mesa, AZ 85208
MLS# 6958113Listed by: CARRIAGE MANOR REALTY - New
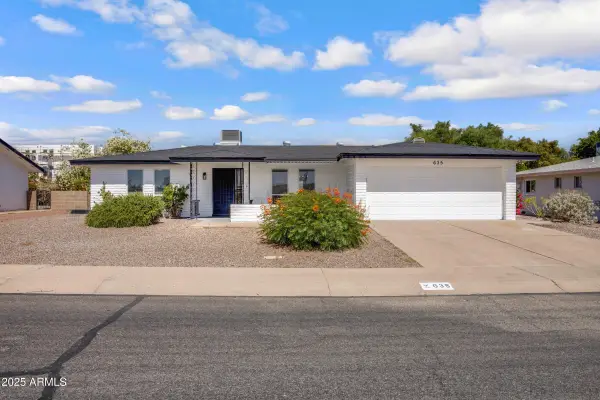 $419,900Active3 beds 2 baths1,758 sq. ft.
$419,900Active3 beds 2 baths1,758 sq. ft.635 N 67th Place, Mesa, AZ 85205
MLS# 6958014Listed by: POLLY MITCHELL GLOBAL REALTY - New
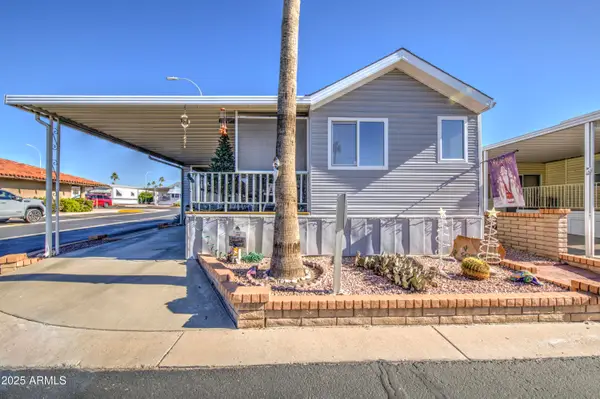 $164,900Active1 beds 2 baths700 sq. ft.
$164,900Active1 beds 2 baths700 sq. ft.111 S Greenfield Road #289, Mesa, AZ 85206
MLS# 6958018Listed by: RE/MAX SOLUTIONS - New
 $74,900Active2 beds 2 baths1,428 sq. ft.
$74,900Active2 beds 2 baths1,428 sq. ft.8103 E Southern Avenue #155, Mesa, AZ 85209
MLS# 6957981Listed by: RE/MAX SOLUTIONS
