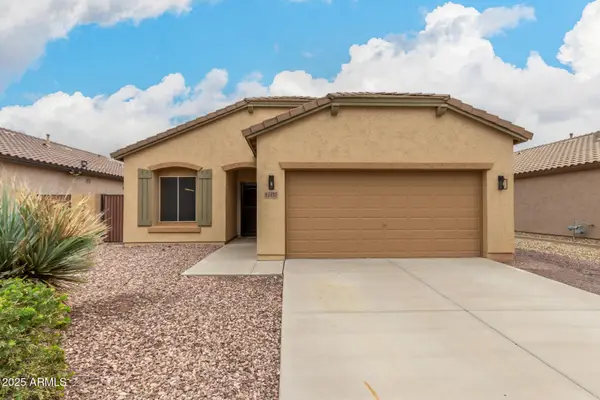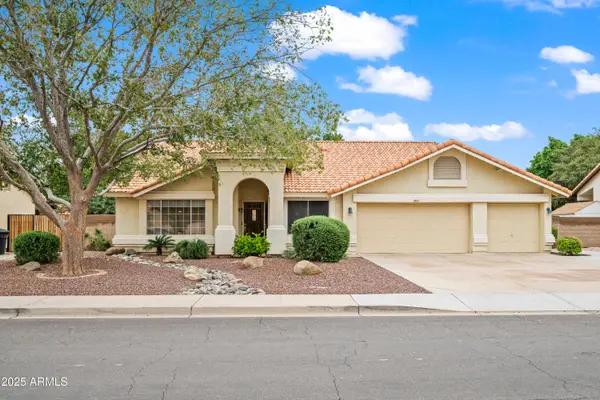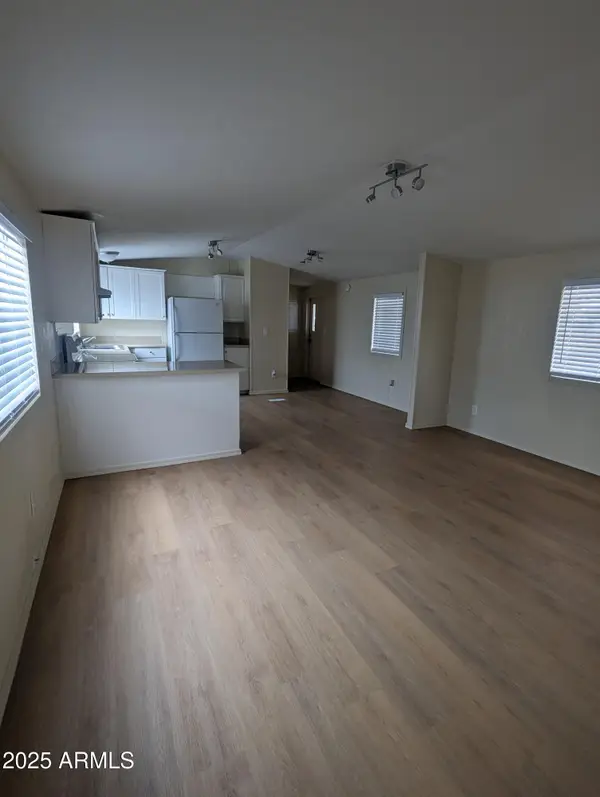10517 E Durant Drive, Mesa, AZ 85212
Local realty services provided by:HUNT Real Estate ERA
10517 E Durant Drive,Mesa, AZ 85212
$529,000
- 3 Beds
- 3 Baths
- 1,935 sq. ft.
- Single family
- Pending
Listed by: laurel robinson
Office: berkshire hathaway homeservices arizona properties
MLS#:6920205
Source:ARMLS
Price summary
- Price:$529,000
- Price per sq. ft.:$273.39
About this home
Welcome to this stunning home in Mesa's sought-after Eastmark community! This move-in-ready rambler offers 3 bedrooms plus office, 2.5 baths, & a bright open layout. Enjoy stylish LVP flooring, fresh landscaping, & a spacious great room filled with natural light from the 3-panel sliding glass door. The gourmet kitchen boasts granite countertops, stainless steel appliances, a gas cooktop, staggered cabinets, oversized island w/ breakfast bar & pantry, The primary suite is a retreat with a large walk-in closet, extra-large shower, soaking tub, & double vanity. Relax w/ central AC or step onto the covered patio for Arizona evenings. Within walking distance to 2 community parks, one with a splash pad! Enjoy access to Eastmark's resort-style pool, community center, parks, trails, sports courts & more!Plus near shopping, dining, & highwaysthis home delivers style, comfort, & convenience!
Contact an agent
Home facts
- Year built:2017
- Listing ID #:6920205
- Updated:November 25, 2025 at 03:24 AM
Rooms and interior
- Bedrooms:3
- Total bathrooms:3
- Full bathrooms:2
- Half bathrooms:1
- Living area:1,935 sq. ft.
Heating and cooling
- Cooling:Ceiling Fan(s), Programmable Thermostat
- Heating:Natural Gas
Structure and exterior
- Year built:2017
- Building area:1,935 sq. ft.
- Lot area:0.12 Acres
Schools
- High school:Eastmark High School
- Middle school:Eastmark High School
- Elementary school:Silver Valley Elementary
Utilities
- Water:City Water
Finances and disclosures
- Price:$529,000
- Price per sq. ft.:$273.39
- Tax amount:$2,802
New listings near 10517 E Durant Drive
- New
 $80,000Active2 beds 1 baths750 sq. ft.
$80,000Active2 beds 1 baths750 sq. ft.8700 E University Drive, Mesa, AZ 85207
MLS# 6951169Listed by: JASON MITCHELL REAL ESTATE - New
 $412,500Active2 beds 2 baths1,362 sq. ft.
$412,500Active2 beds 2 baths1,362 sq. ft.7006 E Jensen Street #83, Mesa, AZ 85207
MLS# 6951069Listed by: AH PROPERTIES - New
 $500,000Active4 beds 2 baths1,638 sq. ft.
$500,000Active4 beds 2 baths1,638 sq. ft.11137 E Sutter Avenue, Mesa, AZ 85212
MLS# 6951073Listed by: HOMESMART - New
 $39,900Active1 beds 2 baths620 sq. ft.
$39,900Active1 beds 2 baths620 sq. ft.8865 E Baseline Road #405, Mesa, AZ 85209
MLS# 6951077Listed by: MESA REALTY, INC. - New
 $584,900Active3 beds 2 baths2,034 sq. ft.
$584,900Active3 beds 2 baths2,034 sq. ft.2631 E Northridge Street, Mesa, AZ 85213
MLS# 6951111Listed by: HOMESMART - New
 $80,000Active3 beds 2 baths896 sq. ft.
$80,000Active3 beds 2 baths896 sq. ft.549 E Mckellips Road #2, Mesa, AZ 85203
MLS# 6950673Listed by: MY HOME GROUP REAL ESTATE - New
 $59,500Active3 beds 2 baths1,350 sq. ft.
$59,500Active3 beds 2 baths1,350 sq. ft.2601 E Allred Avenue #21, Mesa, AZ 85204
MLS# 6951032Listed by: PROSMART REALTY - New
 $492,929Active3 beds 2 baths1,773 sq. ft.
$492,929Active3 beds 2 baths1,773 sq. ft.11069 E Kilarea Avenue #128, Mesa, AZ 85209
MLS# 6950973Listed by: FARNSWORTH REALTY & MANAGEMENT - New
 $524,900Active3 beds 2 baths1,692 sq. ft.
$524,900Active3 beds 2 baths1,692 sq. ft.1323 E Downing Street, Mesa, AZ 85203
MLS# 6950899Listed by: MY HOME GROUP REAL ESTATE - New
 $885,000Active5 beds 5 baths3,579 sq. ft.
$885,000Active5 beds 5 baths3,579 sq. ft.10157 E Texas Avenue, Mesa, AZ 85212
MLS# 6950869Listed by: MY HOME GROUP REAL ESTATE
