10618 E Kinetic Drive, Mesa, AZ 85212
Local realty services provided by:ERA Four Feathers Realty, L.C.
Listed by:patricia j gorskiPattiGSellsAZ@cox.net
Office:re/max professionals
MLS#:6878992
Source:ARMLS
Price summary
- Price:$639,900
About this home
Better than new w/ a floor plan you will LOVE! New interior & exterior paint & carpet 5/2025. Formal living room w/ butler's pantry. Separate family room w/ TONS of windows. Eat-in kitchen. Chef's kitchen features a MASSIVE island w/ farm sink, granite countertops, double ovens, solid wood staggered cabinets, gas cooktop, new dishwasher & 2 LARGE PANTRIES! Primary bedroom overlooks back yard. En suite has 2 closets, 2 vanities + walk-in shower & soaking tub. Bedroom 2 is off by itself & features its own bathroom. Bedrooms 3 & 4 off foyer. Separate den off hallway. Tile throughout except bedrooms. Stunning shutters w/ lifetime warranty. Water heater 2024. Lots of recessed lighting. Brick pavered front & back patios. Pergola, lighting & synthetic grass out back. 3-car tandem garage. A++ This is a hard-to-find single level home with plenty of space & LOTS of bells and whistles in the award-winning community of Eastmark. Here you'll find neighborhood parks, splash pads, an event pavilion, open fields, a community pool, disc golf course, playgrounds, +++.
Contact an agent
Home facts
- Year built:2013
- Listing ID #:6878992
- Updated:September 26, 2025 at 09:13 AM
Rooms and interior
- Bedrooms:4
- Total bathrooms:3
- Full bathrooms:3
Heating and cooling
- Cooling:Ceiling Fan(s), ENERGY STAR Qualified Equipment, Programmable Thermostat
- Heating:ENERGY STAR Qualified Equipment, Natural Gas
Structure and exterior
- Year built:2013
- Lot area:0.2 Acres
Schools
- High school:Eastmark High School
- Middle school:Eastmark High School
- Elementary school:Silver Valley Elementary
Utilities
- Water:City Water
Finances and disclosures
- Price:$639,900
- Tax amount:$4,322
New listings near 10618 E Kinetic Drive
- New
 $750,000Active4 beds 3 baths3,026 sq. ft.
$750,000Active4 beds 3 baths3,026 sq. ft.2511 N Tierra Alta Circle, Mesa, AZ 85207
MLS# 6925013Listed by: KELLER WILLIAMS INTEGRITY FIRST - New
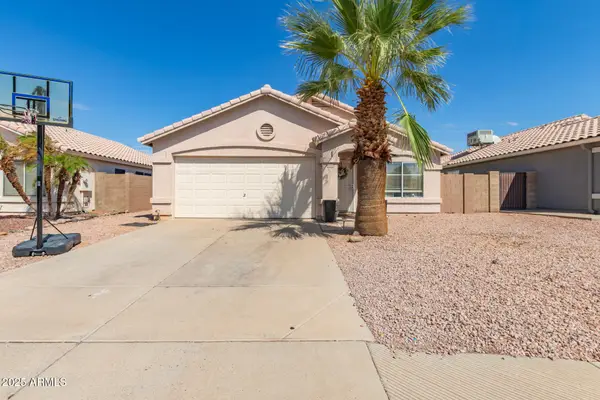 $430,000Active4 beds 2 baths1,460 sq. ft.
$430,000Active4 beds 2 baths1,460 sq. ft.5008 E Casper Street, Mesa, AZ 85205
MLS# 6924957Listed by: MY HOME GROUP REAL ESTATE - New
 $440,000Active3 beds 2 baths1,460 sq. ft.
$440,000Active3 beds 2 baths1,460 sq. ft.2220 E Jerome Avenue, Mesa, AZ 85204
MLS# 6924923Listed by: MOMENTUM BROKERS LLC - New
 $400,000Active3 beds 3 baths1,967 sq. ft.
$400,000Active3 beds 3 baths1,967 sq. ft.5415 E Mckellips Road #44, Mesa, AZ 85215
MLS# 6924873Listed by: KELLER WILLIAMS ARIZONA REALTY - New
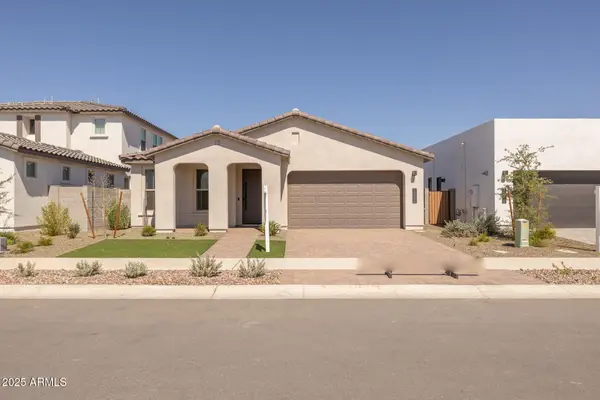 $586,604Active4 beds 3 baths2,406 sq. ft.
$586,604Active4 beds 3 baths2,406 sq. ft.10246 E Utah Avenue, Mesa, AZ 85212
MLS# 6924739Listed by: KELLER WILLIAMS ARIZONA REALTY - New
 $573,000Active6 beds 3 baths3,100 sq. ft.
$573,000Active6 beds 3 baths3,100 sq. ft.857 N Gaylord Circle, Mesa, AZ 85213
MLS# 6924762Listed by: CONGRESS REALTY, INC. - New
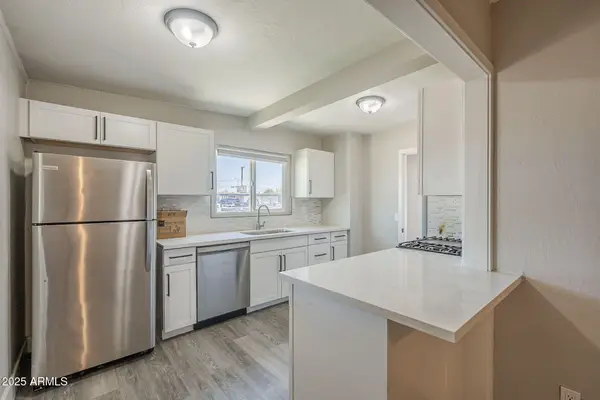 $369,999Active4 beds 2 baths1,509 sq. ft.
$369,999Active4 beds 2 baths1,509 sq. ft.618 S Pima --, Mesa, AZ 85210
MLS# 6924764Listed by: EXP REALTY - New
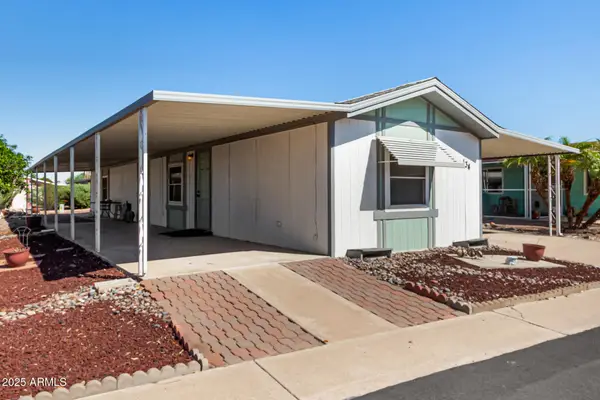 $45,000Active2 beds 2 baths924 sq. ft.
$45,000Active2 beds 2 baths924 sq. ft.8103 E Southern Avenue #134, Mesa, AZ 85209
MLS# 6924684Listed by: W AND PARTNERS, LLC - New
 $375,000Active3 beds 3 baths1,399 sq. ft.
$375,000Active3 beds 3 baths1,399 sq. ft.1350 S Greenfield Road #1077, Mesa, AZ 85206
MLS# 6924702Listed by: SUPERLATIVE REALTY - New
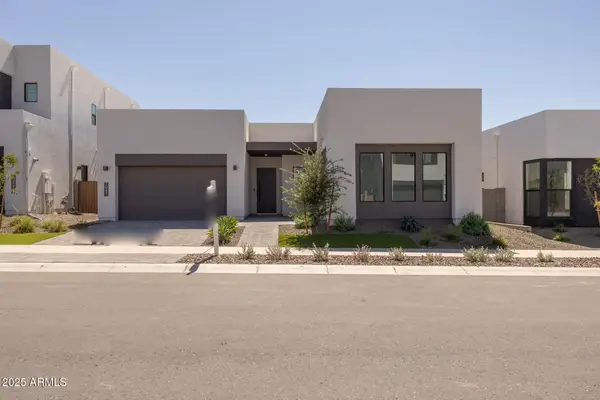 $775,133Active3 beds 3 baths2,654 sq. ft.
$775,133Active3 beds 3 baths2,654 sq. ft.10321 E Utah Avenue, Mesa, AZ 85212
MLS# 6924717Listed by: KELLER WILLIAMS ARIZONA REALTY
