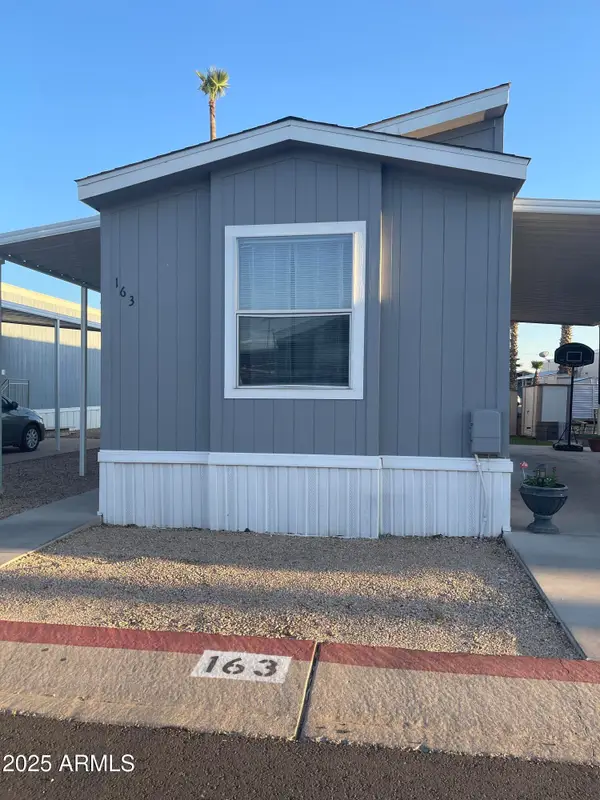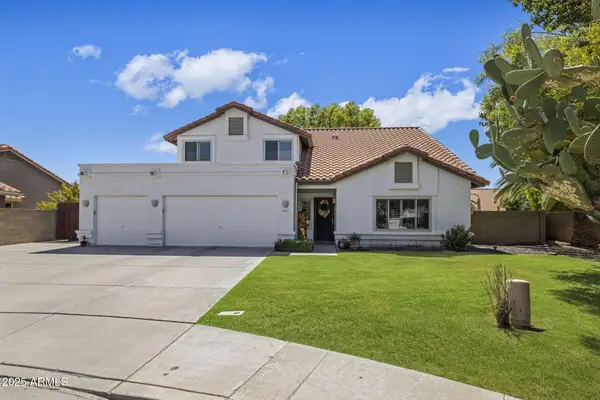10713 E Tesla Avenue, Mesa, AZ 85212
Local realty services provided by:HUNT Real Estate ERA
Listed by:michelle rae colbert
Office:exp realty
MLS#:6829685
Source:ARMLS
Price summary
- Price:$1,175,000
- Price per sq. ft.:$270.11
- Monthly HOA dues:$182
About this home
This stunning home offers undeniable charm, starting with its inviting curb appeal. Stone accents, artificial turf, landscape lighting, and a spacious front porch complete with a charming swing create a warm welcome. Step inside to a grand entrance where a striking spiral white staircase takes center stage, complemented by fresh neutral paint, wood shutters, and upgraded modern baseboards. Just off the entryway, you'll find a designated office space that combines style and function with a bold black built-in bookshelf, natural wood countertops, brick accents, and even a beverage fridge. The heart of the home is the chef's kitchen, designed to impress. A massive island offers ample seating and prep space, while modern pendant lights add a touch of elegance. The kitchen features white shaker cabinets that extend to the ceiling for added storage, sleek black hardware, a single apron sink, and a spacious walk-in pantry. Reverse osmosis ensures fresh, clean drinking water. This stunning kitchen seamlessly flows into the main living room, which is bathed in natural light and features a built-in electric fireplace framed by shiplap, built-in cabinets, and shelving. Surround sound completes this inviting space, perfect for relaxing or entertaining. A thoughtfully designed powder bathroom nearby boasts an upgraded wood panel feature wall along with modern fixtures and a stylish mirror. The primary suite is a true retreat, complete with its own enclosed electric fireplace surrounded by shiplap, built-in drawers, a natural wood mantel, and floating shelves. The ensuite bathroom feels like a spa getaway, offering dual sinks, artistic tile flooring, a separate vanity space, and a stunning super shower tiled to the ceiling with a rainfall shower head and built-in bench. The laundry room continues the home's elevated design with built-in cabinets that extend to the ceiling, a shiplap accent wall, and a beautifully tiled backsplash behind the washer and dryer. Upstairs, a spacious loft provides the perfect bonus space for a play area, media room, or additional lounge space. Step outside to a backyard designed for both relaxation and entertainment. Landscape lighting sets the mood, while artificial turf with sprinklers ensures easy maintenance. Enjoy a soak in the spa, shoot some hoops on the basketball court, or unwind by the built-in fire pit. There's even an outdoor charger for added convenience. The garage is equally impressive, featuring a service door, an electric vehicle charger, and a separate third-car garage for added flexibility.Nestled in a community that offers resort-style amenities such as a saltwater pool, fitness facility, parks, and a variety of organized clubs, this home blends luxurious upgrades with thoughtful design. Don't miss your chance to make this exceptional home your own!
Contact an agent
Home facts
- Year built:2021
- Listing ID #:6829685
- Updated:October 03, 2025 at 03:26 PM
Rooms and interior
- Bedrooms:5
- Total bathrooms:4
- Full bathrooms:3
- Half bathrooms:1
- Living area:4,350 sq. ft.
Heating and cooling
- Cooling:Ceiling Fan(s), Programmable Thermostat
- Heating:Natural Gas
Structure and exterior
- Year built:2021
- Building area:4,350 sq. ft.
- Lot area:0.23 Acres
Schools
- High school:Eastmark High School
- Middle school:Eastmark High School
- Elementary school:Silver Valley Elementary
Utilities
- Water:City Water
Finances and disclosures
- Price:$1,175,000
- Price per sq. ft.:$270.11
- Tax amount:$4,570 (2024)
New listings near 10713 E Tesla Avenue
- New
 $999,999Active4 beds 4 baths3,540 sq. ft.
$999,999Active4 beds 4 baths3,540 sq. ft.4042 E Hope Street, Mesa, AZ 85205
MLS# 6928356Listed by: SUPERLATIVE REALTY - New
 $80,000Active2 beds 1 baths750 sq. ft.
$80,000Active2 beds 1 baths750 sq. ft.8700 E University Drive #1118, Mesa, AZ 85207
MLS# 6928332Listed by: JASON MITCHELL REAL ESTATE - New
 $335,000Active2 beds 2 baths1,064 sq. ft.
$335,000Active2 beds 2 baths1,064 sq. ft.10960 E Monte Avenue #238, Mesa, AZ 85209
MLS# 6928301Listed by: REALTY ONE GROUP - New
 $483,000Active3 beds 2 baths1,806 sq. ft.
$483,000Active3 beds 2 baths1,806 sq. ft.1328 E Evergreen Street, Mesa, AZ 85203
MLS# 6928281Listed by: EXP REALTY - New
 $439,900Active3 beds 2 baths1,589 sq. ft.
$439,900Active3 beds 2 baths1,589 sq. ft.7424 E Flower Avenue, Mesa, AZ 85208
MLS# 6928189Listed by: KELLER WILLIAMS REALTY SONORAN LIVING - New
 $575,000Active5 beds 3 baths2,595 sq. ft.
$575,000Active5 beds 3 baths2,595 sq. ft.11512 E Sebring Avenue, Mesa, AZ 85212
MLS# 6928201Listed by: HOMESMART - New
 $1,290,000Active1.45 Acres
$1,290,000Active1.45 Acres1756 E University Drive, Mesa, AZ 85203
MLS# 6928152Listed by: DAVE JOHNSON REALTY - New
 $309,000Active2 beds 2 baths1,560 sq. ft.
$309,000Active2 beds 2 baths1,560 sq. ft.546 S 83rd Way, Mesa, AZ 85208
MLS# 6928158Listed by: REALTY ONE GROUP  $80,000Active2 beds 2 baths1,000 sq. ft.
$80,000Active2 beds 2 baths1,000 sq. ft.625 W Mckellips Road #163, Mesa, AZ 85201
MLS# 6919635Listed by: HOMEPROS- New
 $585,000Active4 beds 3 baths2,265 sq. ft.
$585,000Active4 beds 3 baths2,265 sq. ft.5837 E Fox Circle, Mesa, AZ 85205
MLS# 6928091Listed by: REALTY ONE GROUP
