10722 E Keats Avenue, Mesa, AZ 85209
Local realty services provided by:ERA Four Feathers Realty, L.C.
Listed by: kenny klaus, kraig klaus
Office: real broker
MLS#:6934927
Source:ARMLS
Price summary
- Price:$624,900
- Price per sq. ft.:$261.46
- Monthly HOA dues:$109.33
About this home
Discover a move-in ready 4-bedroom, 2-bath single-level home with a pool and 3-car garage in East Mesa's highly sought-after Villages of Eastridge community. Situated on an interior north/south lot near neighborhood parks and greenbelts, this updated home features a popular split floor plan with soaring 10-foot ceilings and upgraded tile and luxury vinyl plank flooring throughout, with no carpet. The remodeled kitchen offers a large quartz island, breakfast bar, stainless steel appliances, 42-inch white cabinets with hardware, pantry, and modern finishes. The private owner's suite includes a bay window, patio exit, & a spa-inspired bathroom with an oversized walk-in shower, soaking tub, quartz counters, & updated fixtures. The guest bath has also been beautifully upgraded. Step outside... to the extended covered patio with ceiling fans overlooking a newly resurfaced pebble-tec pool. Additional upgrades include fresh exterior paint, shutters, soft water system, extra laundry cabinetry with plumbing for a sink, RV gate, and a 3-car garage with built-in cabinets and a service door.
Located in prime East Mesa near new shopping, dining, freeway access, golf, hiking, and recreation. A rare opportunity to own a fully updated single-level 4-bedroom pool home with RV access and a 3-car garage in Villages of Eastridge.
Contact an agent
Home facts
- Year built:2003
- Listing ID #:6934927
- Updated:December 17, 2025 at 08:04 PM
Rooms and interior
- Bedrooms:4
- Total bathrooms:2
- Full bathrooms:2
- Living area:2,390 sq. ft.
Heating and cooling
- Cooling:Ceiling Fan(s), Programmable Thermostat
- Heating:Ceiling, Natural Gas
Structure and exterior
- Year built:2003
- Building area:2,390 sq. ft.
- Lot area:0.2 Acres
Schools
- High school:Desert Ridge High
- Middle school:Desert Ridge Jr. High
- Elementary school:Augusta Ranch Elementary
Utilities
- Water:City Water
Finances and disclosures
- Price:$624,900
- Price per sq. ft.:$261.46
- Tax amount:$2,938 (2024)
New listings near 10722 E Keats Avenue
- New
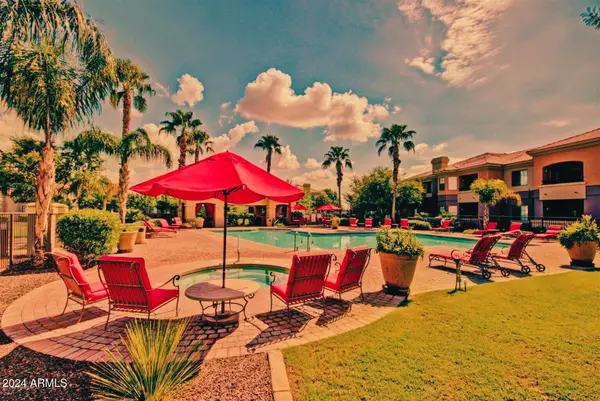 $340,000Active3 beds 2 baths1,212 sq. ft.
$340,000Active3 beds 2 baths1,212 sq. ft.1941 S Pierpont Drive #1143, Mesa, AZ 85206
MLS# 6958959Listed by: BALBOA REALTY, LLC - New
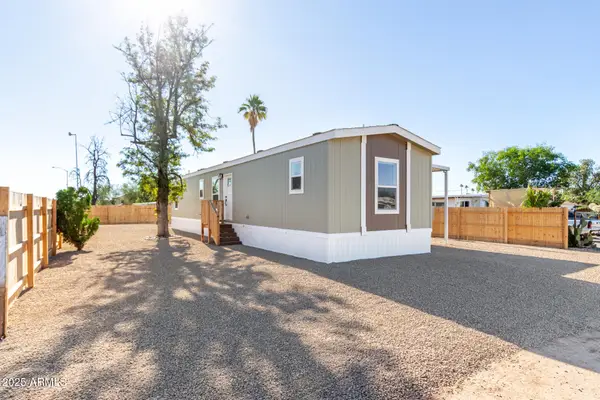 $294,900Active3 beds 2 baths900 sq. ft.
$294,900Active3 beds 2 baths900 sq. ft.128 S 96th Street, Mesa, AZ 85208
MLS# 6959008Listed by: REAL BROKER - New
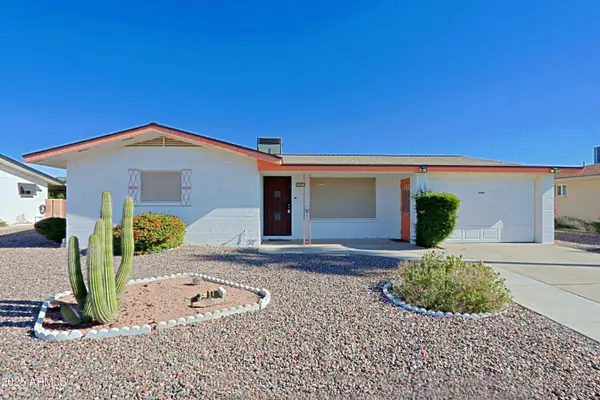 $275,000Active2 beds 2 baths1,179 sq. ft.
$275,000Active2 beds 2 baths1,179 sq. ft.147 N 61st Way, Mesa, AZ 85205
MLS# 6959030Listed by: THE EMPOWERED TEAM, LLC - New
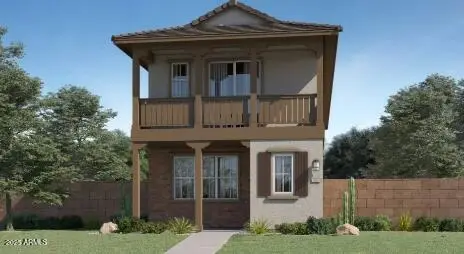 $543,990Active4 beds 4 baths2,074 sq. ft.
$543,990Active4 beds 4 baths2,074 sq. ft.8314 E Peterson Avenue, Mesa, AZ 85212
MLS# 6959056Listed by: LENNAR SALES CORP - New
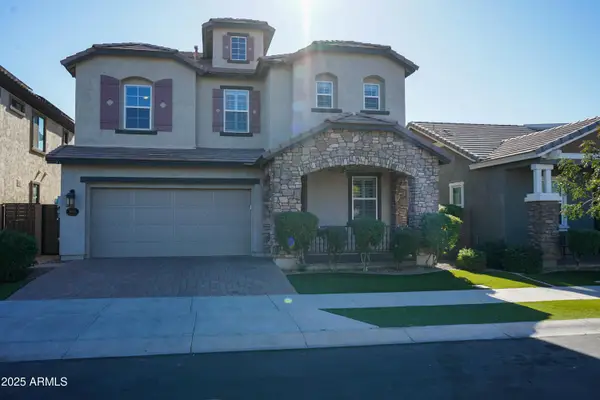 $665,000Active5 beds 4 baths2,897 sq. ft.
$665,000Active5 beds 4 baths2,897 sq. ft.10037 E Nopal Avenue, Mesa, AZ 85209
MLS# 6958955Listed by: REALTY ONE GROUP - New
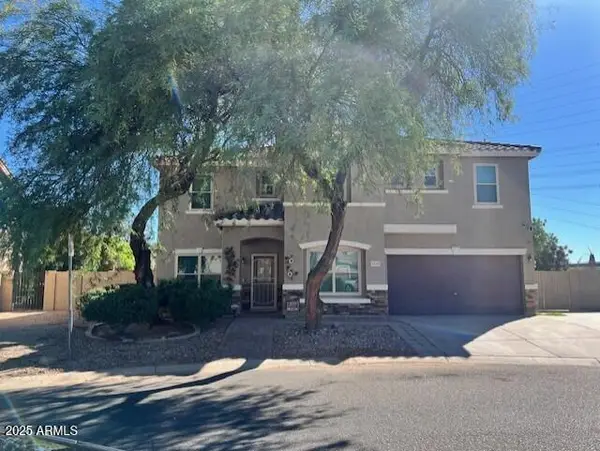 $610,000Active5 beds 3 baths3,360 sq. ft.
$610,000Active5 beds 3 baths3,360 sq. ft.3149 S Sierra Heights, Mesa, AZ 85212
MLS# 6958924Listed by: WEST USA REALTY - New
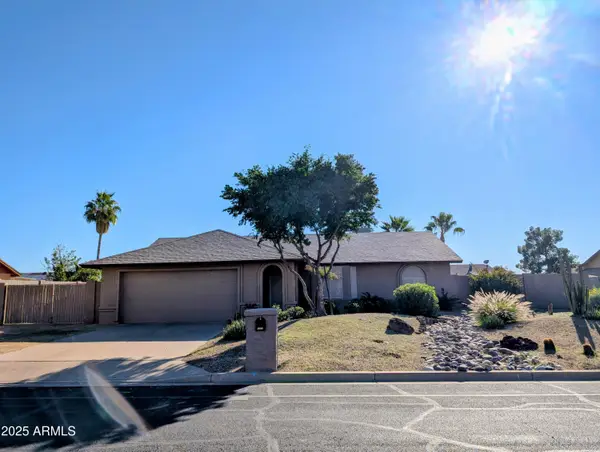 $429,500Active3 beds 2 baths1,231 sq. ft.
$429,500Active3 beds 2 baths1,231 sq. ft.6507 E Jensen Street, Mesa, AZ 85205
MLS# 6958883Listed by: REALTY ONE GROUP - New
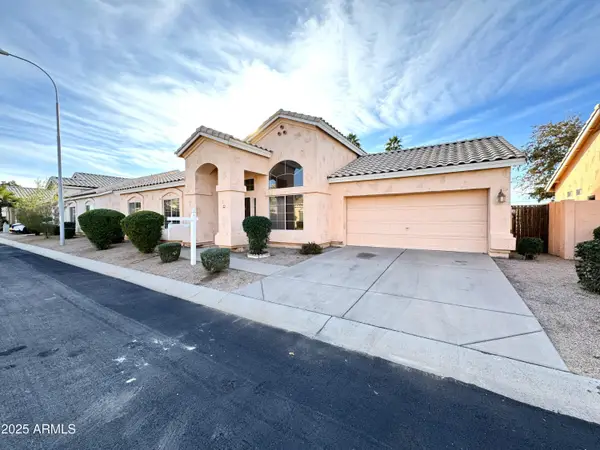 $379,000Active3 beds 2 baths1,302 sq. ft.
$379,000Active3 beds 2 baths1,302 sq. ft.4906 E Brown Road #38, Mesa, AZ 85205
MLS# 6958816Listed by: KELLER WILLIAMS INTEGRITY FIRST - New
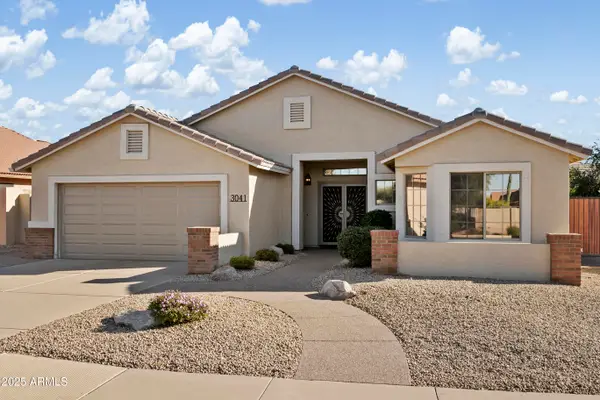 $525,000Active3 beds 2 baths1,751 sq. ft.
$525,000Active3 beds 2 baths1,751 sq. ft.3041 S Aletta --, Mesa, AZ 85212
MLS# 6958821Listed by: GOOD OAK REAL ESTATE - New
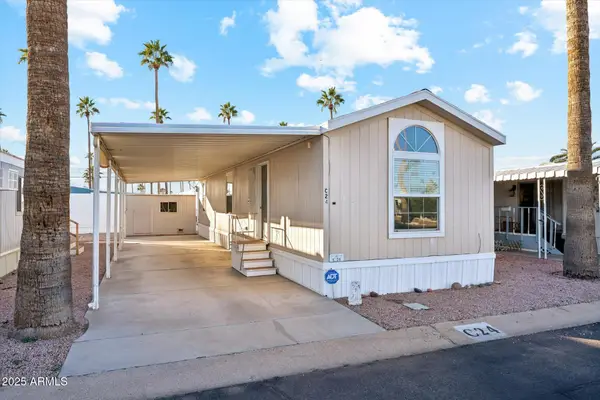 $27,000Active2 beds 2 baths674 sq. ft.
$27,000Active2 beds 2 baths674 sq. ft.7807 E Main Street #C-24, Mesa, AZ 85207
MLS# 6958823Listed by: DESERT HORIZON REALTY
