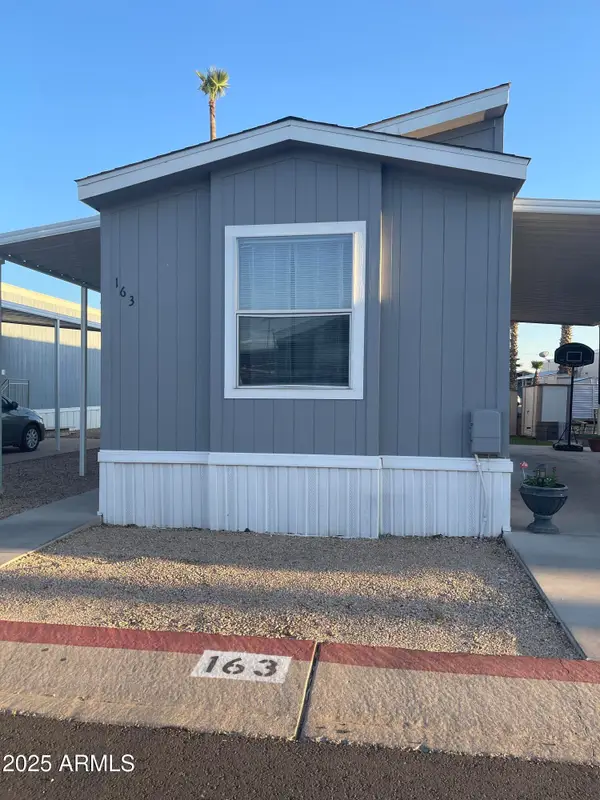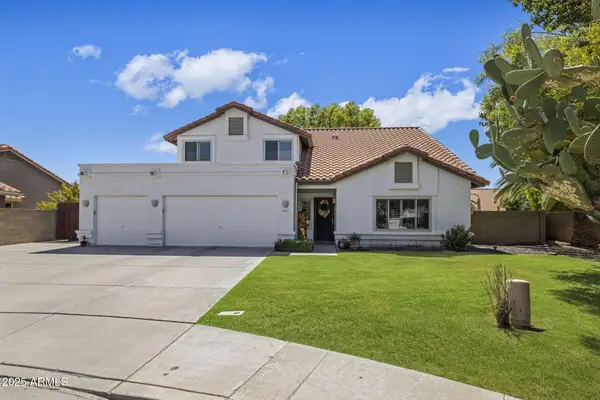10901 E Shepperd Avenue, Mesa, AZ 85212
Local realty services provided by:ERA Brokers Consolidated
Listed by:christopher sicz
Office:kristopher realty
MLS#:6906296
Source:ARMLS
Price summary
- Price:$675,000
- Price per sq. ft.:$250.65
- Monthly HOA dues:$80
About this home
This exquisite 4-bedroom, 3.5-bathroom residence offers 2,693 sq. ft. of finely appointed living space with a split floor plan and a wealth of premium upgrades. Built in 2012 and meticulously maintained, the home perfectly balances modern elegance with everyday comfort inside and out. Interior Highlights- Primary Suite on Main Level for ultimate privacy, featuring en-suite bath and walk-in closet. Open Great Room with abundant natural light, pre-wired for surround sound upstairs in the Bonus Loft and downstairs. Gourmet Kitchen boasting espresso-stained raised & staggered cabinetry with crown molding, granite countertops, upgraded stainless steel appliances, GE Profile Gas Range, GE Profile Microwave that Bakes & Air Frys , and Kenmore Elite refrigerator. Upgraded Finishes throughout, including 4-inch plantation shutters, wrought iron & wood staircase railing, and tile accents. Spacious Laundry room with LG Tromm washer and dryer included with the home. Step Outside and enjoy Paradise with a Heated Pool built in 2024 that includes Pebble Sheen finishes, Sparkling Accents, adjustable pump, colored LED lighting, and extended travertine decking. This Pool is controlled by an application on your phone for your convenience. Professionally landscaped backyard with low-maintenance and a 14' x 20' Aluma wood Patio Awning for year-round outdoor living. Front Yard is professionally landscaped and offers extended paver driveway for additional parking. 3 Car Garage does include epoxy-coated garage flooring. Situated on a beautifully maintained lot in a sought-after Mesa community, this property offers proximity to parks, schools, shopping, dining, and quick freeway access making it ideal for both relaxation and convenience.
Contact an agent
Home facts
- Year built:2012
- Listing ID #:6906296
- Updated:October 03, 2025 at 03:40 PM
Rooms and interior
- Bedrooms:4
- Total bathrooms:4
- Full bathrooms:3
- Half bathrooms:1
- Living area:2,693 sq. ft.
Heating and cooling
- Cooling:Ceiling Fan(s), ENERGY STAR Qualified Equipment, Programmable Thermostat
- Heating:Natural Gas
Structure and exterior
- Year built:2012
- Building area:2,693 sq. ft.
- Lot area:0.15 Acres
Schools
- High school:Queen Creek High School
- Middle school:Queen Creek Junior High School
- Elementary school:Jack Barnes Elementary School
Utilities
- Water:City Water
Finances and disclosures
- Price:$675,000
- Price per sq. ft.:$250.65
- Tax amount:$2,662 (2024)
New listings near 10901 E Shepperd Avenue
- New
 $999,999Active4 beds 4 baths3,540 sq. ft.
$999,999Active4 beds 4 baths3,540 sq. ft.4042 E Hope Street, Mesa, AZ 85205
MLS# 6928356Listed by: SUPERLATIVE REALTY - New
 $80,000Active2 beds 1 baths750 sq. ft.
$80,000Active2 beds 1 baths750 sq. ft.8700 E University Drive #1118, Mesa, AZ 85207
MLS# 6928332Listed by: JASON MITCHELL REAL ESTATE - New
 $335,000Active2 beds 2 baths1,064 sq. ft.
$335,000Active2 beds 2 baths1,064 sq. ft.10960 E Monte Avenue #238, Mesa, AZ 85209
MLS# 6928301Listed by: REALTY ONE GROUP - New
 $483,000Active3 beds 2 baths1,806 sq. ft.
$483,000Active3 beds 2 baths1,806 sq. ft.1328 E Evergreen Street, Mesa, AZ 85203
MLS# 6928281Listed by: EXP REALTY - New
 $439,900Active3 beds 2 baths1,589 sq. ft.
$439,900Active3 beds 2 baths1,589 sq. ft.7424 E Flower Avenue, Mesa, AZ 85208
MLS# 6928189Listed by: KELLER WILLIAMS REALTY SONORAN LIVING - New
 $575,000Active5 beds 3 baths2,595 sq. ft.
$575,000Active5 beds 3 baths2,595 sq. ft.11512 E Sebring Avenue, Mesa, AZ 85212
MLS# 6928201Listed by: HOMESMART - New
 $1,290,000Active1.45 Acres
$1,290,000Active1.45 Acres1756 E University Drive, Mesa, AZ 85203
MLS# 6928152Listed by: DAVE JOHNSON REALTY - New
 $309,000Active2 beds 2 baths1,560 sq. ft.
$309,000Active2 beds 2 baths1,560 sq. ft.546 S 83rd Way, Mesa, AZ 85208
MLS# 6928158Listed by: REALTY ONE GROUP  $80,000Active2 beds 2 baths1,000 sq. ft.
$80,000Active2 beds 2 baths1,000 sq. ft.625 W Mckellips Road #163, Mesa, AZ 85201
MLS# 6919635Listed by: HOMEPROS- New
 $585,000Active4 beds 3 baths2,265 sq. ft.
$585,000Active4 beds 3 baths2,265 sq. ft.5837 E Fox Circle, Mesa, AZ 85205
MLS# 6928091Listed by: REALTY ONE GROUP
