11025 E Utah Avenue, Mesa, AZ 85212
Local realty services provided by:ERA Brokers Consolidated
Listed by: david barney, myrna dallas
Office: fathom realty
MLS#:6924269
Source:ARMLS
Price summary
- Price:$599,300
- Price per sq. ft.:$282.29
- Monthly HOA dues:$177
About this home
Welcome to a perfect blend of modern elegance and effortless living in the highly desirable Tapestry at Destination community. This stunning, single-story Galena floor plan by Toll Brothers has been meticulously upgraded with over $80,000 in premium features, offering a move-in-ready experience that surpasses the standard model.
Step inside to discover a bright and inviting interior bathed in natural light, enhanced by bamboo window coverings and upgraded luxury vinyl plank flooring that flows throughout the home. The open-concept layout is ideal for both daily living and entertaining. The space is accentuated by designer touches, including an upgraded floating console and an integrated Sonos sound system with in-ceiling speakers. The heart of this home is the spectacular gourmet kitchen, a true chef's delight. It boasts pristine quartz countertops, a large central island, stainless steel appliances (including a gas range), chic tile backsplash, and elegant pendant lighting. A versatile flex room, featuring an accent wall, provides the perfect space for a home office, den, or formal dining room.
The primary suite is complete with a spacious walk-in closet and a spa-like bathroom featuring a dual-sink vanity, a separate water closet, and a generous walk-in shower. Two additional secondary bedrooms with plush carpeting share a well-appointed hall bath.
Indoor-outdoor living is effortless with sliding glass doors that open to a low-maintenance, professionally landscaped backyard. The covered patio, complete with recessed lighting and outdoor speakers, is an ideal setting for al fresco dining and entertaining against a backdrop of modern hardscaping, artificial turf, and stone accents. The three-car garage provides ample storage.
Community & Location:
Tapestry offers a resort-style lifestyle with green belts, parks, gas fire pits, ramadas with BBQ grills, a playground, and basketball courts. Nestled in a rapidly expanding area of Mesa, you'll enjoy unparalleled convenience to the 202 and US-60 freeways, Phoenix-Mesa Gateway Airport, a diverse array of shopping and dining options, and top-rated schools in the Mesa & Queen Creek Public Schools district.
Contact an agent
Home facts
- Year built:2023
- Listing ID #:6924269
- Updated:December 17, 2025 at 08:04 PM
Rooms and interior
- Bedrooms:3
- Total bathrooms:3
- Full bathrooms:2
- Half bathrooms:1
- Living area:2,123 sq. ft.
Heating and cooling
- Cooling:Ceiling Fan(s)
- Heating:Electric
Structure and exterior
- Year built:2023
- Building area:2,123 sq. ft.
- Lot area:0.15 Acres
Schools
- High school:Queen Creek High School
- Middle school:Gateway Polytechnic Academy
- Elementary school:Gateway Polytechnic Academy
Utilities
- Water:City Water
Finances and disclosures
- Price:$599,300
- Price per sq. ft.:$282.29
- Tax amount:$2,186 (2024)
New listings near 11025 E Utah Avenue
- New
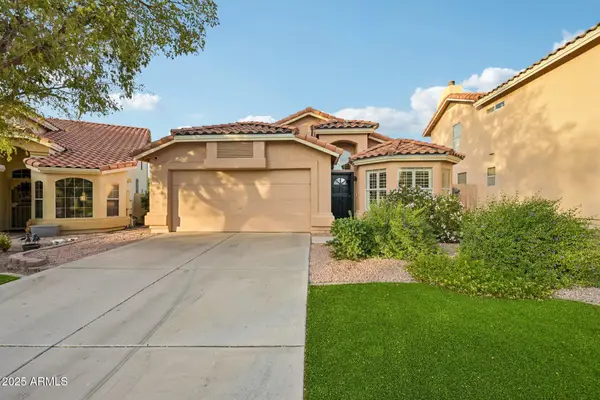 $524,500Active3 beds 2 baths1,700 sq. ft.
$524,500Active3 beds 2 baths1,700 sq. ft.6560 E Saddleback Street, Mesa, AZ 85215
MLS# 6959206Listed by: NHIMBLE HOMES - New
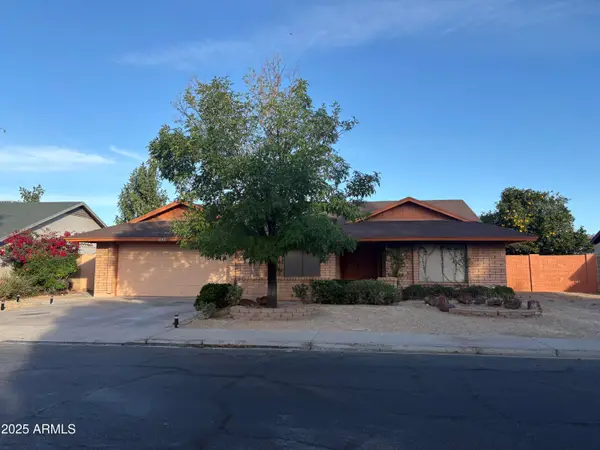 $525,000Active3 beds 2 baths2,158 sq. ft.
$525,000Active3 beds 2 baths2,158 sq. ft.1116 E Hackamore Street, Mesa, AZ 85203
MLS# 6959185Listed by: REALTY ONE GROUP - New
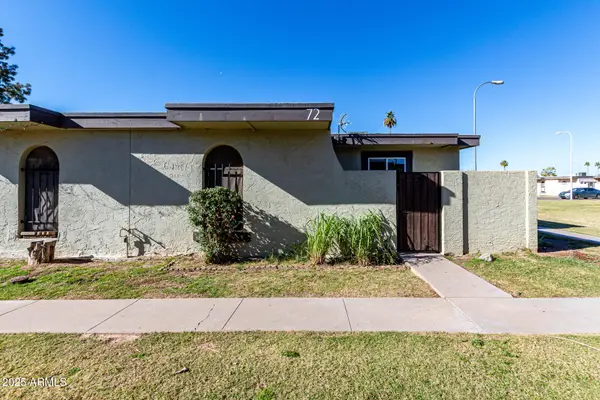 $263,970Active2 beds 1 baths784 sq. ft.
$263,970Active2 beds 1 baths784 sq. ft.830 S Dobson Road #72, Mesa, AZ 85202
MLS# 6959174Listed by: GENTRY REAL ESTATE - New
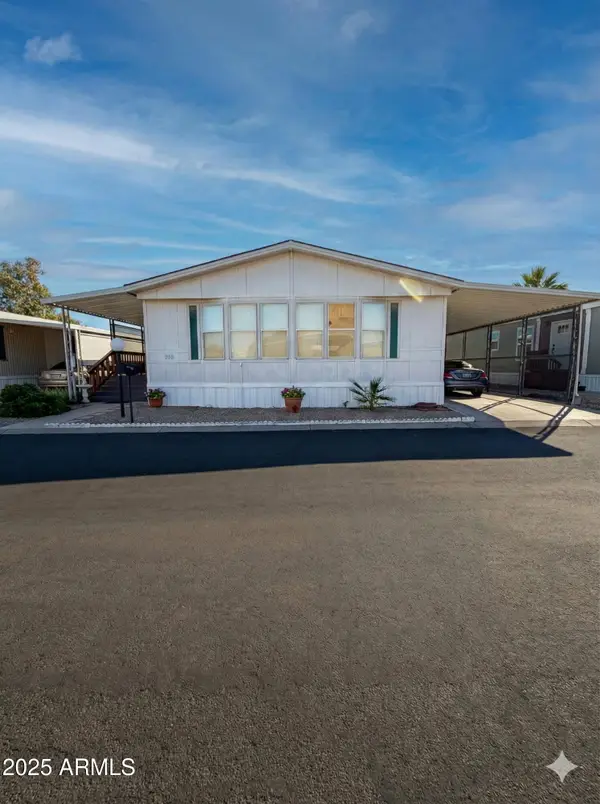 $55,000Active2 beds 2 baths1,232 sq. ft.
$55,000Active2 beds 2 baths1,232 sq. ft.701 S Dobson Road #167, Mesa, AZ 85202
MLS# 6959179Listed by: BERKSHIRE HATHAWAY HOMESERVICES ARIZONA PROPERTIES - New
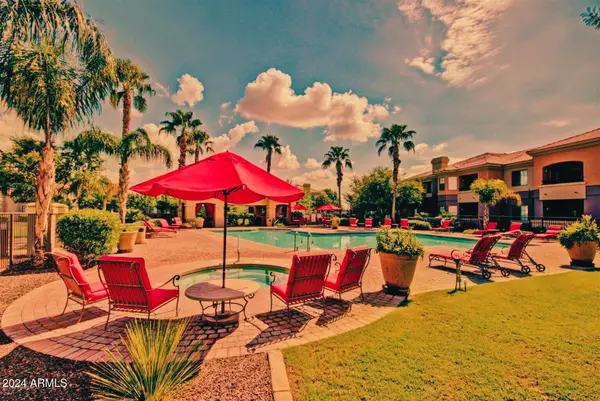 $340,000Active3 beds 2 baths1,212 sq. ft.
$340,000Active3 beds 2 baths1,212 sq. ft.1941 S Pierpont Drive #1143, Mesa, AZ 85206
MLS# 6958959Listed by: BALBOA REALTY, LLC - New
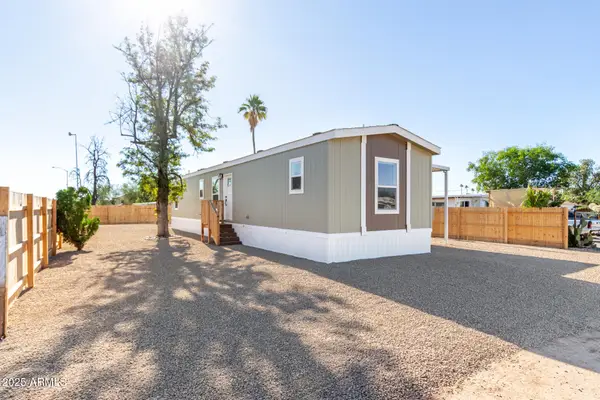 $294,900Active3 beds 2 baths900 sq. ft.
$294,900Active3 beds 2 baths900 sq. ft.128 S 96th Street, Mesa, AZ 85208
MLS# 6959008Listed by: REAL BROKER - New
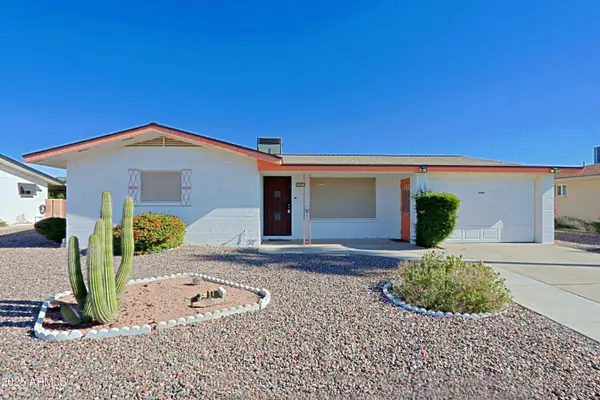 $275,000Active2 beds 2 baths1,179 sq. ft.
$275,000Active2 beds 2 baths1,179 sq. ft.147 N 61st Way, Mesa, AZ 85205
MLS# 6959030Listed by: THE EMPOWERED TEAM, LLC - New
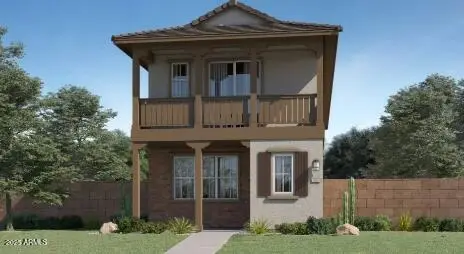 $543,990Active4 beds 4 baths2,074 sq. ft.
$543,990Active4 beds 4 baths2,074 sq. ft.8314 E Peterson Avenue, Mesa, AZ 85212
MLS# 6959056Listed by: LENNAR SALES CORP - New
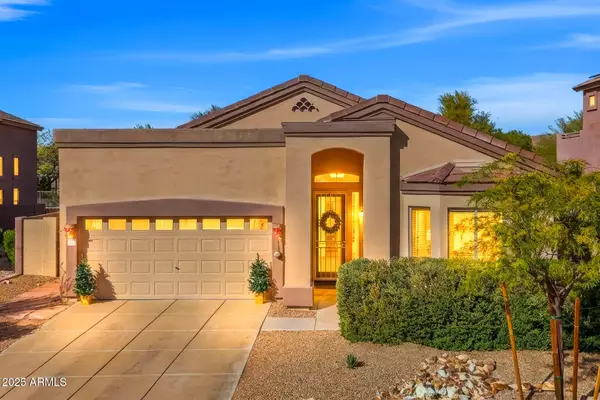 $650,000Active3 beds 2 baths1,571 sq. ft.
$650,000Active3 beds 2 baths1,571 sq. ft.3055 N Red Mountain Road #80, Mesa, AZ 85207
MLS# 6958949Listed by: KELLER WILLIAMS INTEGRITY FIRST - New
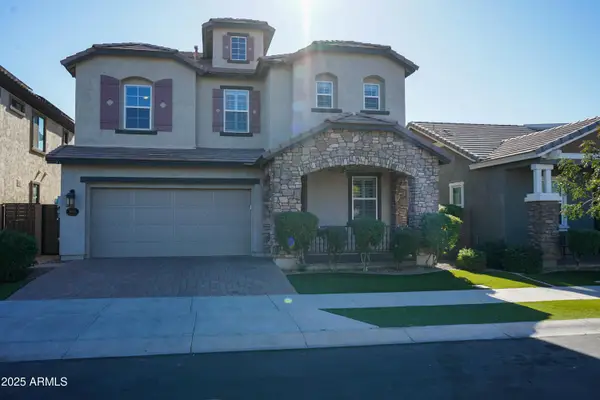 $665,000Active5 beds 4 baths2,897 sq. ft.
$665,000Active5 beds 4 baths2,897 sq. ft.10037 E Nopal Avenue, Mesa, AZ 85209
MLS# 6958955Listed by: REALTY ONE GROUP
