11306 E Rembrandt Avenue, Mesa, AZ 85212
Local realty services provided by:HUNT Real Estate ERA
11306 E Rembrandt Avenue,Mesa, AZ 85212
$521,000
- 4 Beds
- 2 Baths
- - sq. ft.
- Single family
- Pending
Listed by: jason laflesch, cash laflesch
Office: results realty
MLS#:6923104
Source:ARMLS
Price summary
- Price:$521,000
About this home
Beautifully Upgraded East Mesa Gem with Exceptional Indoor & Outdoor Living! This spacious 4-bedroom home sits on an oversized premium homesite with view fencing backing to a private wash for added privacy and no neighbors behind. The split floor plan includes a versatile bonus room just off the kitchen—perfect for work, play, or relaxation. The gourmet kitchen showcases granite countertops, a center island, stainless steel appliances, a pantry, and abundant cabinetry for storage. Brand new carpet has been installed throughout, and the AC and air handler were both replaced in mid-2020 for peace of mind. Enjoy built-in ceiling speakers in the great room, bonus room, and primary suite for seamless entertaining. Both garages feature custom epoxy flooring, and the 2-car garage is equipped with a mini split to keep the space cool year-round. Step outside to your private backyard retreat with a built-in BBQ, cozy fire pit, and expansive seating area surrounded by lush landscaping. Wide side yard with RV gate access includes a storage shed and room for toys. Meticulously maintained and move-in ready!
Contact an agent
Home facts
- Year built:2003
- Listing ID #:6923104
- Updated:November 22, 2025 at 10:05 AM
Rooms and interior
- Bedrooms:4
- Total bathrooms:2
- Full bathrooms:2
Heating and cooling
- Cooling:Ceiling Fan(s), Programmable Thermostat
- Heating:Natural Gas
Structure and exterior
- Year built:2003
- Lot area:0.3 Acres
Schools
- High school:Desert Ridge High
- Middle school:Desert Ridge Jr. High
- Elementary school:Meridian
Utilities
- Water:City Water
Finances and disclosures
- Price:$521,000
- Tax amount:$1,904
New listings near 11306 E Rembrandt Avenue
- New
 $485,000Active3 beds 2 baths1,572 sq. ft.
$485,000Active3 beds 2 baths1,572 sq. ft.563 W Kilarea Avenue, Mesa, AZ 85210
MLS# 6950573Listed by: HOMESMART - New
 $509,999Active4 beds 2 baths1,997 sq. ft.
$509,999Active4 beds 2 baths1,997 sq. ft.4940 E Hobart Street, Mesa, AZ 85205
MLS# 6950557Listed by: HOMESMART - New
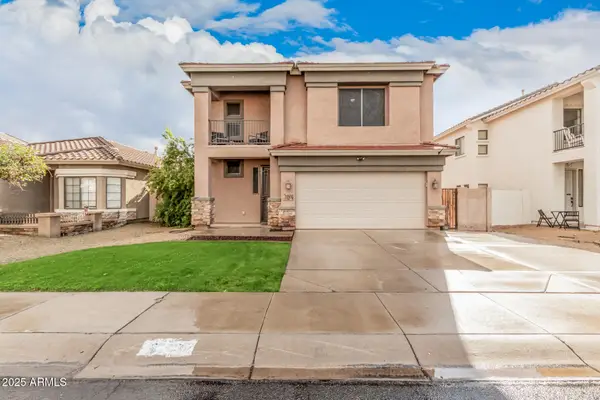 $499,900Active3 beds 3 baths2,015 sq. ft.
$499,900Active3 beds 3 baths2,015 sq. ft.5347 E Carol Avenue, Mesa, AZ 85206
MLS# 6950558Listed by: MY HOME GROUP REAL ESTATE - New
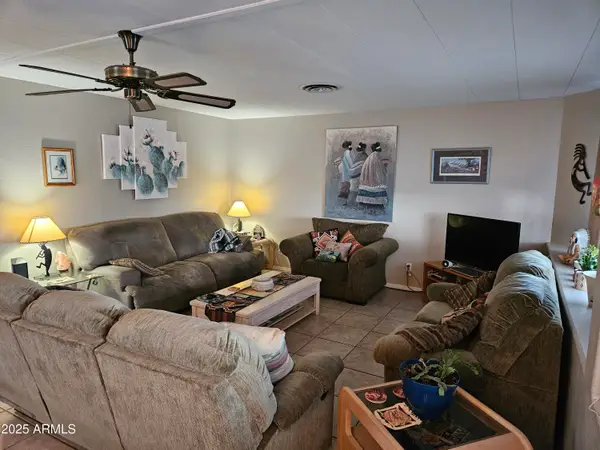 $52,000Active2 beds 2 baths1,400 sq. ft.
$52,000Active2 beds 2 baths1,400 sq. ft.150 S Windsor -- #47, Mesa, AZ 85204
MLS# 6950537Listed by: ONE STOP REALTY - New
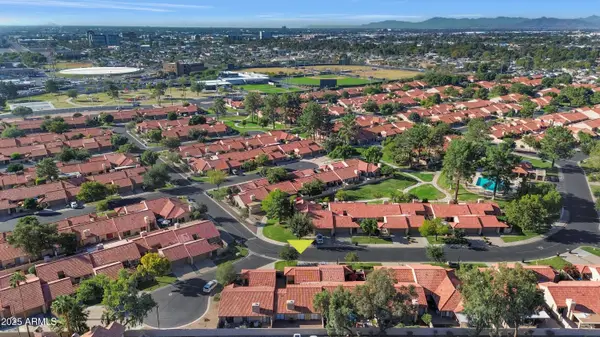 $349,000Active2 beds 2 baths1,166 sq. ft.
$349,000Active2 beds 2 baths1,166 sq. ft.945 N Pasadena -- #156, Mesa, AZ 85201
MLS# 6950519Listed by: CENTURY 21 DESERT ESTATES - New
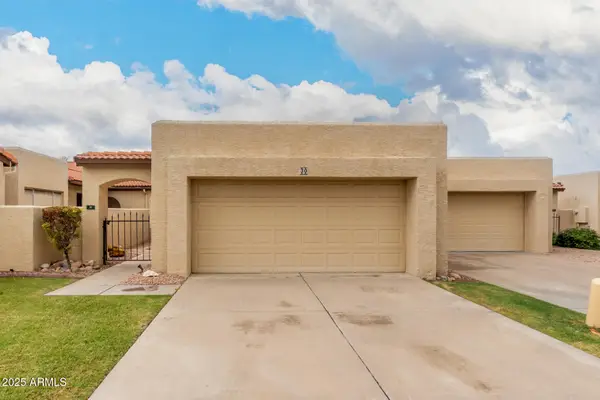 $335,000Active2 beds 2 baths1,438 sq. ft.
$335,000Active2 beds 2 baths1,438 sq. ft.2059 E Brown Road #30, Mesa, AZ 85213
MLS# 6950475Listed by: EXP REALTY - New
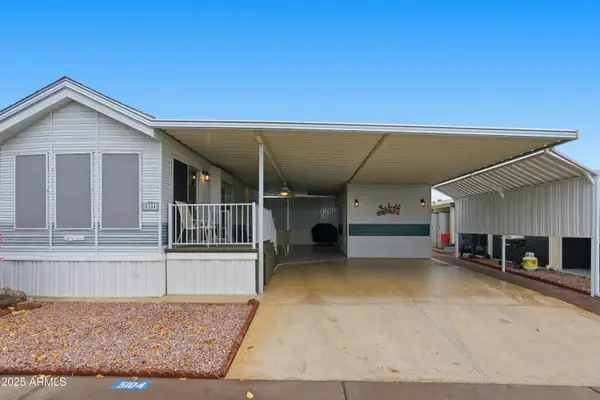 $40,000Active1 beds 1 baths355 sq. ft.
$40,000Active1 beds 1 baths355 sq. ft.8700 E University Drive #5104, Mesa, AZ 85207
MLS# 6950503Listed by: FULTON GRACE REALTY - New
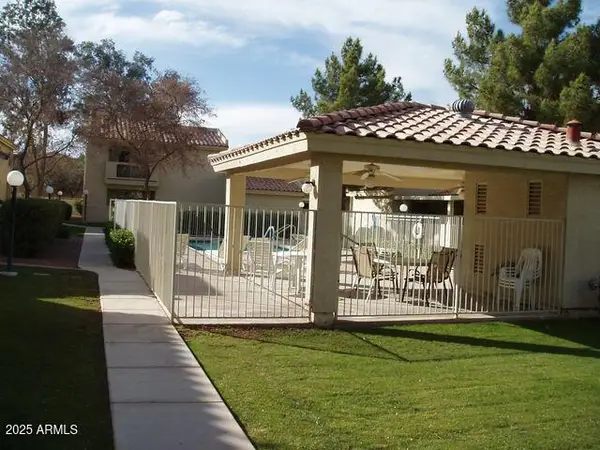 $275,000Active2 beds 2 baths1,155 sq. ft.
$275,000Active2 beds 2 baths1,155 sq. ft.220 N 22nd Place #2063, Mesa, AZ 85213
MLS# 6950455Listed by: HOMESMART - Open Sat, 11am to 1pmNew
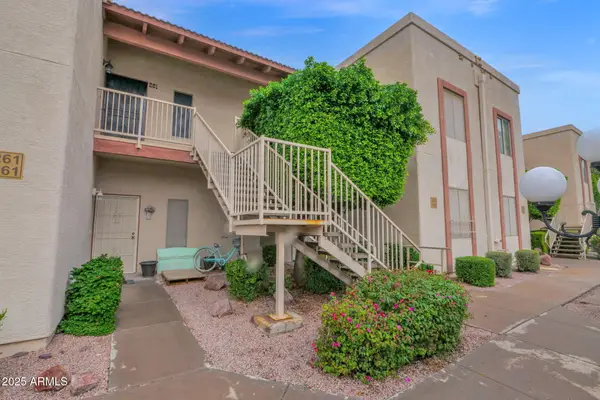 $257,000Active2 beds 2 baths1,150 sq. ft.
$257,000Active2 beds 2 baths1,150 sq. ft.205 N 74th Street #260, Mesa, AZ 85207
MLS# 6950402Listed by: KELLER WILLIAMS REALTY PHOENIX - New
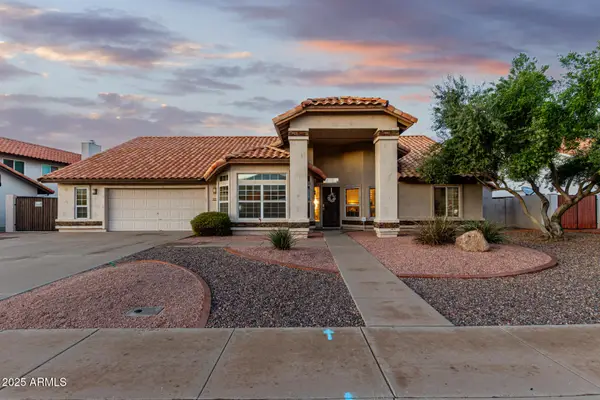 $699,000Active3 beds 2 baths2,979 sq. ft.
$699,000Active3 beds 2 baths2,979 sq. ft.2854 E Mallory Street, Mesa, AZ 85213
MLS# 6950413Listed by: EXP REALTY
