11308 E Sable Avenue, Mesa, AZ 85212
Local realty services provided by:ERA Four Feathers Realty, L.C.
Listed by:craig g shumway
Office:re/max solutions
MLS#:6905831
Source:ARMLS
Price summary
- Price:$475,000
About this home
This charming single-story home in Keighley Place features an open-concept floor plan with a beautiful kitchen that is ready to create all the memories.
As you drive up you'll notice the inviting shade tree in the front with quaint front porch. Once the weather cools down it is the perfect spot to sit and enjoy the amazing AZ skies. With the north/south facing orientation this home allows you to minimize direct sunlight during the peak hours keeping things comfortable and easier to cool.
Upon entering the home you'll notice the spacious living room that is perfect for entertaining guests or gathering family. As you continue through the kitchen you'll see the great counter space, refinished cabinets and plenty of space for a large table. The walk in pantry allows you to fully stock up. Attached to the kitchen is the large family room that is a great space for relaxing and unwinding from a busy day at work.
The spacious primary suite offers not just one but two closets that will be sure to fit all your clothes. Attached to the primary bedroom is an ensuite bath with dual sinks, soaking tub, and separate shower. Besides the primary bedroom there are 3 other bedrooms that are all good in size and laid out perfectly. As a bonus the oversized laundry room offers space for extra storage or you can use it as a homework/office like it is currently set up.
Finally enjoy the back yard with it's covered patio and real grass. It is the perfect place for kids or pets or both. The house itself is worth seeing and it is an area with lots of growth. The neighborhood has several community parks and it is close to the Gateway airport as well as the Arizona Athletic Grounds.
Contact an agent
Home facts
- Year built:2010
- Listing ID #:6905831
- Updated:September 20, 2025 at 09:13 AM
Rooms and interior
- Bedrooms:4
- Total bathrooms:2
- Full bathrooms:2
Heating and cooling
- Cooling:Ceiling Fan(s)
- Heating:Natural Gas
Structure and exterior
- Year built:2010
- Lot area:0.16 Acres
Schools
- High school:Eastmark High School
- Middle school:Eastmark High School
- Elementary school:Gateway Polytechnic Academy
Utilities
- Water:City Water
Finances and disclosures
- Price:$475,000
- Tax amount:$2,209
New listings near 11308 E Sable Avenue
- New
 $220,000Active2 beds 2 baths1,150 sq. ft.
$220,000Active2 beds 2 baths1,150 sq. ft.335 S 75th Place, Mesa, AZ 85208
MLS# 6924482Listed by: MY HOME GROUP REAL ESTATE - New
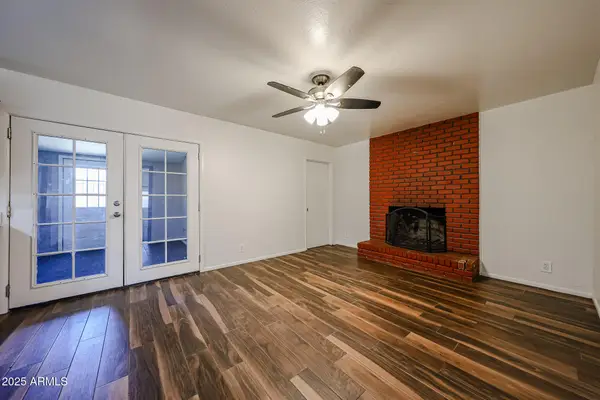 $425,000Active4 beds 2 baths2,220 sq. ft.
$425,000Active4 beds 2 baths2,220 sq. ft.731 N Oracle Street, Mesa, AZ 85203
MLS# 6924494Listed by: KELLER WILLIAMS REALTY PROFESSIONAL PARTNERS - New
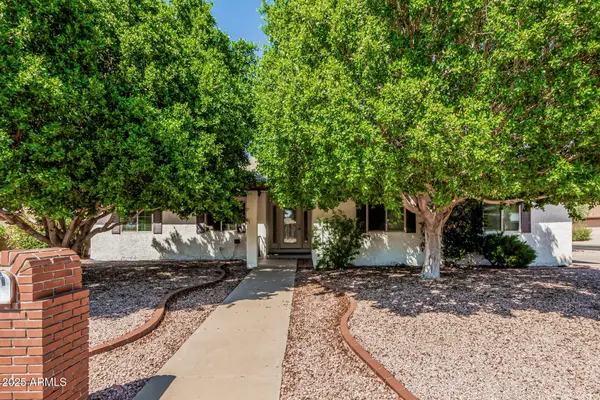 $675,000Active4 beds 2 baths2,126 sq. ft.
$675,000Active4 beds 2 baths2,126 sq. ft.1524 E Grandview Street, Mesa, AZ 85203
MLS# 6924495Listed by: WEST USA REALTY - New
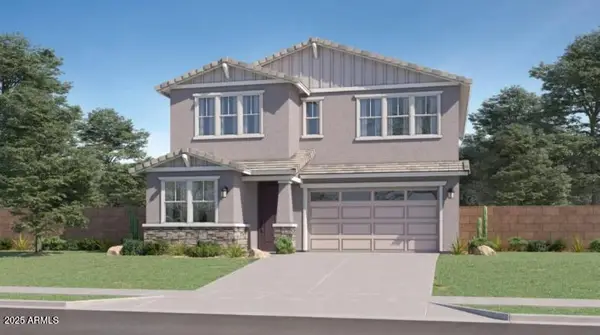 $609,490Active4 beds 3 baths2,549 sq. ft.
$609,490Active4 beds 3 baths2,549 sq. ft.3401 S Woodruff --, Mesa, AZ 85212
MLS# 6924500Listed by: LENNAR SALES CORP - New
 $500,000Active3 beds 2 baths1,870 sq. ft.
$500,000Active3 beds 2 baths1,870 sq. ft.10231 E Olla Avenue, Mesa, AZ 85212
MLS# 6924522Listed by: KELLER WILLIAMS INTEGRITY FIRST - New
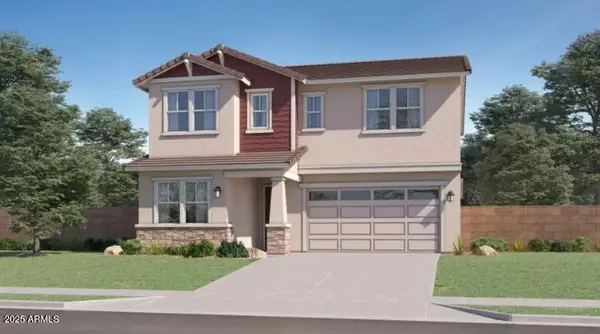 $609,990Active5 beds 3 baths2,679 sq. ft.
$609,990Active5 beds 3 baths2,679 sq. ft.8323 E Peterson Avenue, Mesa, AZ 85212
MLS# 6924529Listed by: LENNAR SALES CORP - New
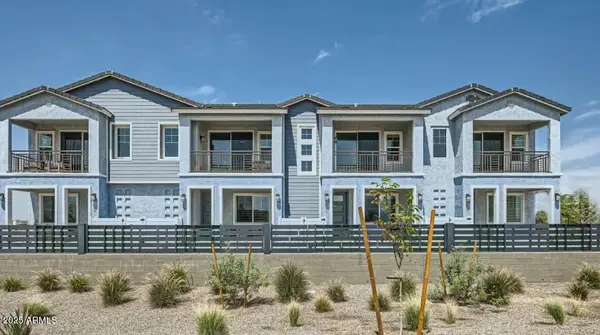 $419,690Active3 beds 2 baths1,312 sq. ft.
$419,690Active3 beds 2 baths1,312 sq. ft.8149 E Petunia Avenue #1087, Mesa, AZ 85212
MLS# 6924536Listed by: LENNAR SALES CORP - New
 $550,000Active4 beds 3 baths2,344 sq. ft.
$550,000Active4 beds 3 baths2,344 sq. ft.5211 E Elmwood Circle, Mesa, AZ 85205
MLS# 6924412Listed by: SUNDIAL REAL ESTATE - New
 $875,000Active4 beds 3 baths2,946 sq. ft.
$875,000Active4 beds 3 baths2,946 sq. ft.1756 E Mallory Street, Mesa, AZ 85203
MLS# 6924467Listed by: GOOD OAK REAL ESTATE - New
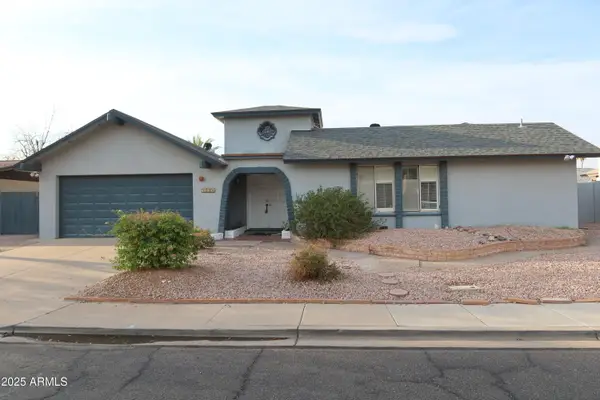 $650,000Active9 beds 3 baths3,130 sq. ft.
$650,000Active9 beds 3 baths3,130 sq. ft.1338 W Lobo Avenue, Mesa, AZ 85202
MLS# 6924344Listed by: REAL BROKER
