11341 E Edgewood Avenue, Mesa, AZ 85208
Local realty services provided by:ERA Four Feathers Realty, L.C.
11341 E Edgewood Avenue,Mesa, AZ 85208
$470,000
- 3 Beds
- 2 Baths
- 1,436 sq. ft.
- Single family
- Pending
Listed by: angela larson
Office: keller williams realty phoenix
MLS#:6901417
Source:ARMLS
Price summary
- Price:$470,000
- Price per sq. ft.:$327.3
- Monthly HOA dues:$55
About this home
ASSUMABLE VA LOAN at 2.5% interest rate! Beautiful home with a resort-style backyard featuring a heated pool with a waterfall! Your clients will fall in love with the outdoor space, complete with a full-length covered patio, misters, synthetic grass, a cozy firepit, built-in BBQ, and extensive paver areas—perfect for entertaining friends and family.
Inside, the home is just as impressive with a spacious great room, vaulted ceilings, and a desirable split floor plan. The kitchen boasts slab countertops, tile backsplash, glass-front cabinetry, and stainless steel appliances.
The large primary suite offers a bay window for added space and a updated en-suite bath with a walk-in shower and dual sinks. Tile flooring is thoughtfully placed in all the right areas, complemented by a new roof, fresh paint and a newer AC unit.Enjoy added convenience with an RV gate for your toys, and great curb appeal thanks to the stone-accented exterior and attractive front landscaping. This home truly has it allcome see it today!
Contact an agent
Home facts
- Year built:2001
- Listing ID #:6901417
- Updated:December 17, 2025 at 07:24 PM
Rooms and interior
- Bedrooms:3
- Total bathrooms:2
- Full bathrooms:2
- Living area:1,436 sq. ft.
Heating and cooling
- Cooling:Ceiling Fan(s)
- Heating:Electric
Structure and exterior
- Year built:2001
- Building area:1,436 sq. ft.
- Lot area:0.16 Acres
Schools
- High school:Skyline High School
- Middle school:Smith Junior High School
- Elementary school:Brinton Elementary
Utilities
- Water:City Water
- Sewer:Sewer in & Connected
Finances and disclosures
- Price:$470,000
- Price per sq. ft.:$327.3
- Tax amount:$1,304 (2024)
New listings near 11341 E Edgewood Avenue
- New
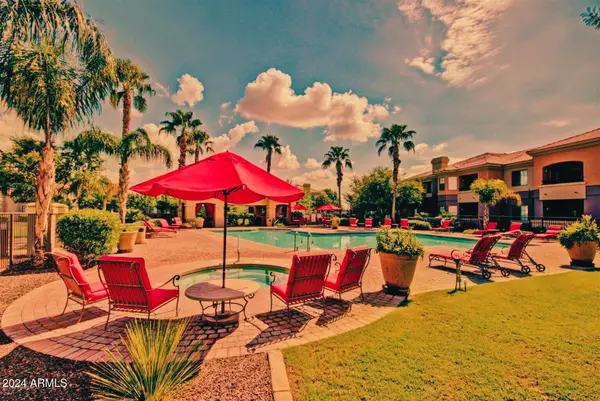 $340,000Active3 beds 2 baths1,212 sq. ft.
$340,000Active3 beds 2 baths1,212 sq. ft.1941 S Pierpont Drive #1143, Mesa, AZ 85206
MLS# 6958959Listed by: BALBOA REALTY, LLC - New
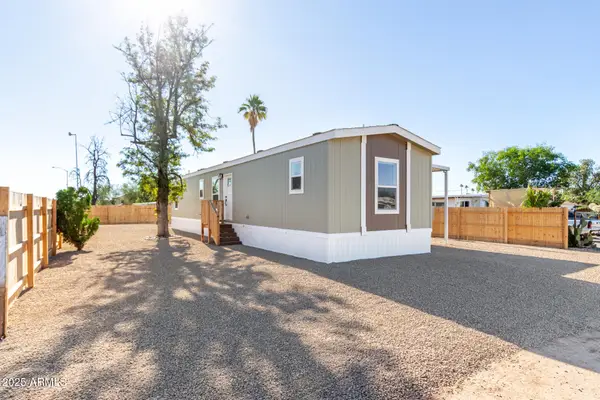 $294,900Active3 beds 2 baths900 sq. ft.
$294,900Active3 beds 2 baths900 sq. ft.128 S 96th Street, Mesa, AZ 85208
MLS# 6959008Listed by: REAL BROKER - New
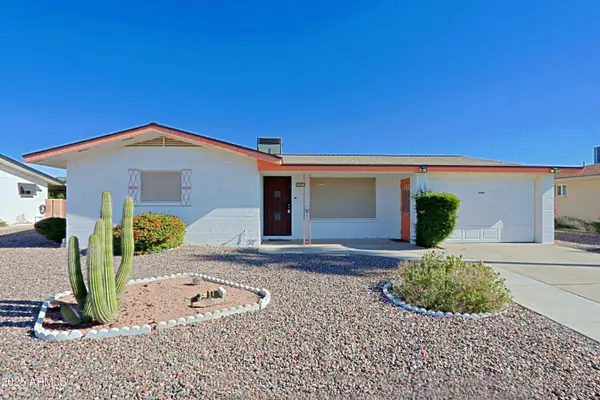 $275,000Active2 beds 2 baths1,179 sq. ft.
$275,000Active2 beds 2 baths1,179 sq. ft.147 N 61st Way, Mesa, AZ 85205
MLS# 6959030Listed by: THE EMPOWERED TEAM, LLC - New
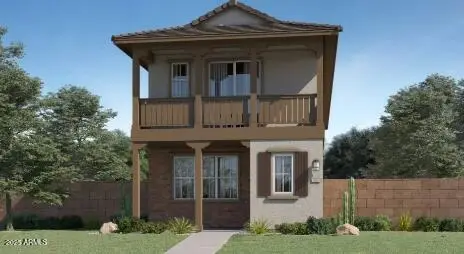 $543,990Active4 beds 4 baths2,074 sq. ft.
$543,990Active4 beds 4 baths2,074 sq. ft.8314 E Peterson Avenue, Mesa, AZ 85212
MLS# 6959056Listed by: LENNAR SALES CORP - New
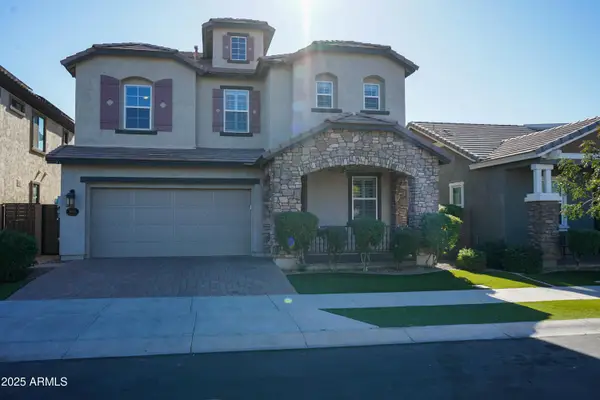 $665,000Active5 beds 4 baths2,897 sq. ft.
$665,000Active5 beds 4 baths2,897 sq. ft.10037 E Nopal Avenue, Mesa, AZ 85209
MLS# 6958955Listed by: REALTY ONE GROUP - New
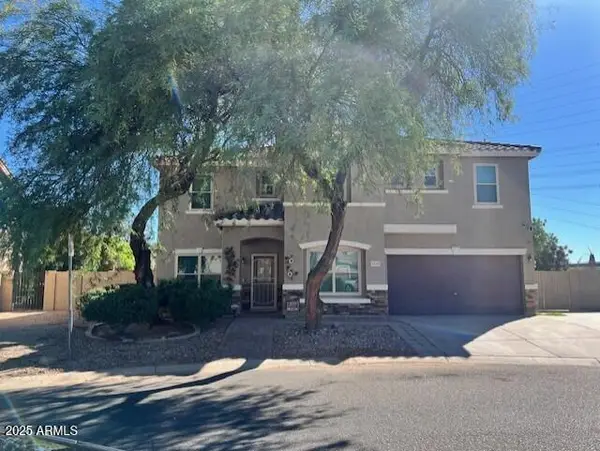 $610,000Active5 beds 3 baths3,360 sq. ft.
$610,000Active5 beds 3 baths3,360 sq. ft.3149 S Sierra Heights, Mesa, AZ 85212
MLS# 6958924Listed by: WEST USA REALTY - New
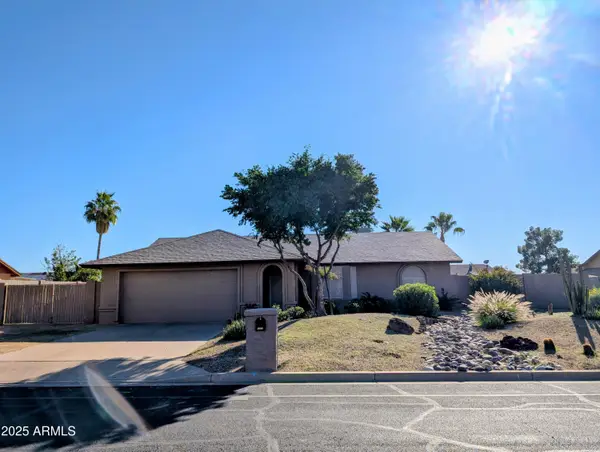 $429,500Active3 beds 2 baths1,231 sq. ft.
$429,500Active3 beds 2 baths1,231 sq. ft.6507 E Jensen Street, Mesa, AZ 85205
MLS# 6958883Listed by: REALTY ONE GROUP - New
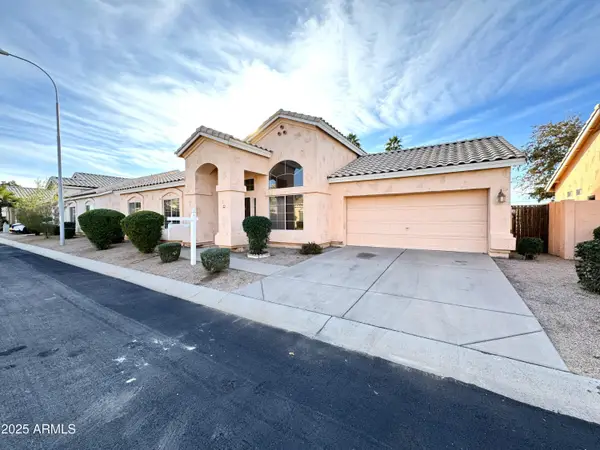 $379,000Active3 beds 2 baths1,302 sq. ft.
$379,000Active3 beds 2 baths1,302 sq. ft.4906 E Brown Road #38, Mesa, AZ 85205
MLS# 6958816Listed by: KELLER WILLIAMS INTEGRITY FIRST - New
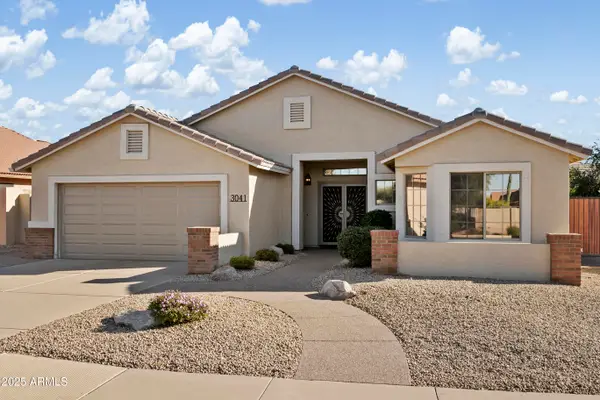 $525,000Active3 beds 2 baths1,751 sq. ft.
$525,000Active3 beds 2 baths1,751 sq. ft.3041 S Aletta --, Mesa, AZ 85212
MLS# 6958821Listed by: GOOD OAK REAL ESTATE - New
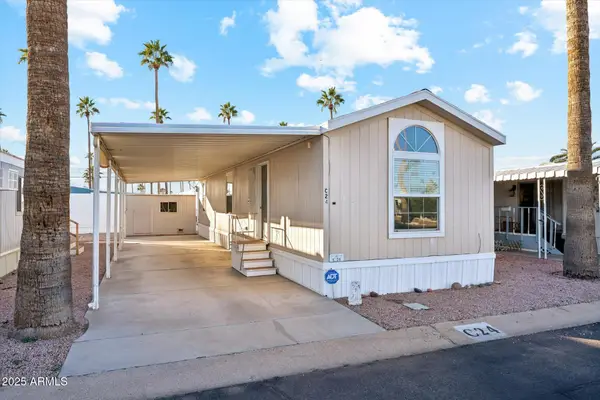 $27,000Active2 beds 2 baths674 sq. ft.
$27,000Active2 beds 2 baths674 sq. ft.7807 E Main Street #C-24, Mesa, AZ 85207
MLS# 6958823Listed by: DESERT HORIZON REALTY
