1139 E Huber Street, Mesa, AZ 85203
Local realty services provided by:ERA Brokers Consolidated
1139 E Huber Street,Mesa, AZ 85203
$649,000
- 4 Beds
- 2 Baths
- - sq. ft.
- Single family
- Pending
Listed by: heather l cates
Office: realty one group
MLS#:6912939
Source:ARMLS
Price summary
- Price:$649,000
About this home
Welcome to your dream home! This entertainer's paradise sits on nearly 1/3 acre and features a 20x50 insulated RV garage, 2 RV gates, and plenty of parking. The 4 bed, 2 bath layout offers soaring vaulted ceilings, crown molding, and abundant natural light. Enjoy an open family room with fireplace, plus a gourmet kitchen with SS appliances, island w/breakfast bar, and pantry. The spacious main suite boasts backyard access, dual granite sinks, and walk-in closet. Step outside to your private retreat with pool, outdoor kitchen, serving window, and separate entertaining areas. Washer & dryer included. Perfect for family, fun, or your home business—this rare find won't last! HUGE! The backyard will surely impress you with a covered patio, lush lawn, a built-in BBQ grill, and a fire pit. With a separate private pool as the focal point, this space promises year-round enjoyment. PLUS! The oversized workshop provides endless possibilities, excellent for hobbies, storage, or projects. Don't miss this opportunity!
Contact an agent
Home facts
- Year built:1979
- Listing ID #:6912939
- Updated:December 21, 2025 at 10:09 AM
Rooms and interior
- Bedrooms:4
- Total bathrooms:2
- Full bathrooms:2
Heating and cooling
- Cooling:Ceiling Fan(s), Evaporative Cooling
- Heating:Electric
Structure and exterior
- Year built:1979
- Lot area:0.32 Acres
Schools
- High school:Westwood High School
- Middle school:Kino Junior High School
- Elementary school:Edison Elementary School
Utilities
- Water:City Water
Finances and disclosures
- Price:$649,000
- Tax amount:$2,155
New listings near 1139 E Huber Street
- New
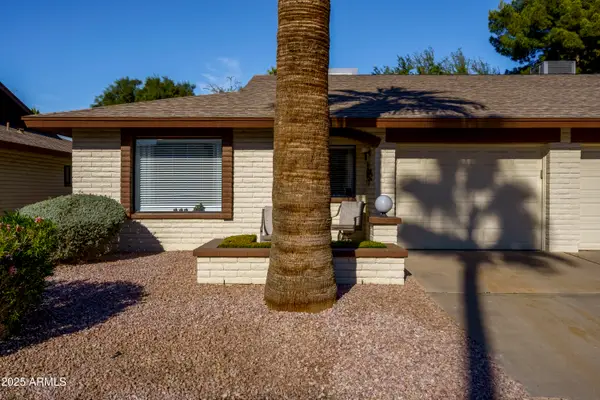 $329,500Active2 beds 2 baths1,548 sq. ft.
$329,500Active2 beds 2 baths1,548 sq. ft.2064 S Farnsworth Drive #60, Mesa, AZ 85209
MLS# 6959973Listed by: HOMESMART - New
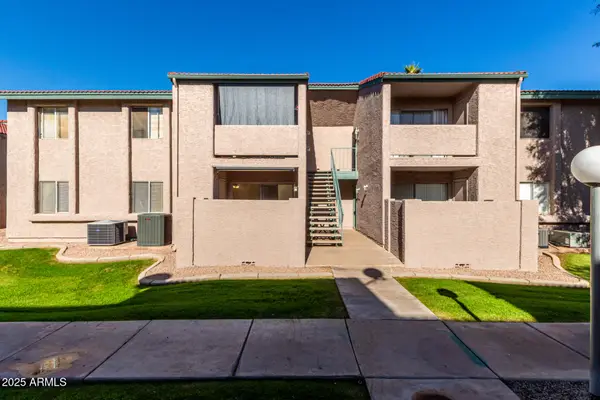 $215,000Active2 beds 2 baths898 sq. ft.
$215,000Active2 beds 2 baths898 sq. ft.623 W Guadalupe Road #165, Mesa, AZ 85210
MLS# 6959942Listed by: MY HOME GROUP REAL ESTATE - New
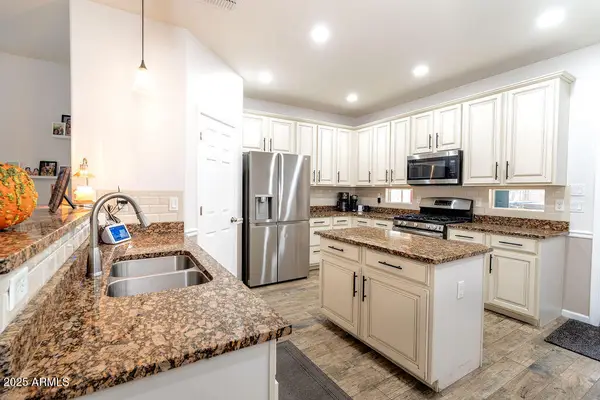 $599,990Active4 beds 4 baths2,261 sq. ft.
$599,990Active4 beds 4 baths2,261 sq. ft.7511 E Osage Avenue, Mesa, AZ 85212
MLS# 6959913Listed by: COMPASS - New
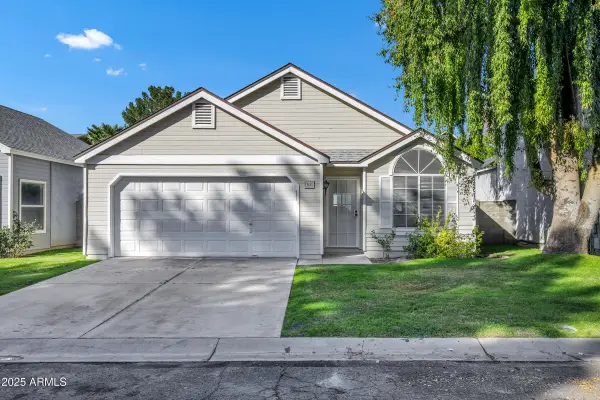 $389,000Active3 beds 2 baths996 sq. ft.
$389,000Active3 beds 2 baths996 sq. ft.441 S Maple -- #58, Mesa, AZ 85206
MLS# 6959917Listed by: GENTRY REAL ESTATE  $440,000Pending4 beds 2 baths1,915 sq. ft.
$440,000Pending4 beds 2 baths1,915 sq. ft.1831 S Rogers Circle, Mesa, AZ 85202
MLS# 6959835Listed by: WEICHERT, REALTORS - COURTNEY VALLEYWIDE- New
 $949,900Active3 beds 4 baths2,910 sq. ft.
$949,900Active3 beds 4 baths2,910 sq. ft.10224 E Tiger Lily Avenue, Mesa, AZ 85212
MLS# 6959771Listed by: AZ KEY LLC - New
 $615,000Active5 beds 3 baths2,094 sq. ft.
$615,000Active5 beds 3 baths2,094 sq. ft.1123 W Mendoza Avenue, Mesa, AZ 85210
MLS# 6959720Listed by: BALBOA REALTY, LLC - New
 $259,999Active2 beds 1 baths1,012 sq. ft.
$259,999Active2 beds 1 baths1,012 sq. ft.4717 E Dragoon Avenue, Mesa, AZ 85206
MLS# 6959692Listed by: MY HOME GROUP REAL ESTATE - New
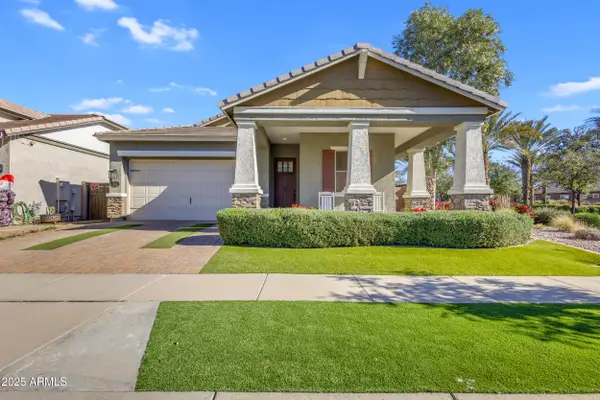 $495,000Active3 beds 2 baths1,704 sq. ft.
$495,000Active3 beds 2 baths1,704 sq. ft.2555 S Benton --, Mesa, AZ 85209
MLS# 6959713Listed by: INSTASOLD - New
 $379,900Active4 beds 2 baths1,384 sq. ft.
$379,900Active4 beds 2 baths1,384 sq. ft.11401 E Vine Avenue, Mesa, AZ 85208
MLS# 6959565Listed by: KELLER WILLIAMS REALTY PHOENIX
