11466 E Quintana Avenue, Mesa, AZ 85212
Local realty services provided by:ERA Four Feathers Realty, L.C.
11466 E Quintana Avenue,Mesa, AZ 85212
$575,000
- 4 Beds
- 3 Baths
- 2,486 sq. ft.
- Single family
- Active
Listed by: olga e boyke
Office: exp realty
MLS#:6893908
Source:ARMLS
Price summary
- Price:$575,000
- Price per sq. ft.:$231.3
- Monthly HOA dues:$62
About this home
Welcome to your dream home with NEW ROOF (August 2025) in Mountain Ranch! This beautifully maintained 4-bedroom gem offers the perfect blend of charm, functionality, and unique features designed for comfortable living and effortless entertaining. From the moment you arrive, the large covered front entrance welcomes you with classic curb appeal and a shady spot to enjoy your morning coffee.
Step inside to discover a thoughtfully designed split floor plan filled with natural light and elegant touches like wood-look flooring, plantation shutters, and a grand 11' granite buffet/pony wall perfect for entertaining or displaying your holiday Christmas village (which is included!). The spacious living and dining areas flow into a bright family room and formal breakfast nook, creating the ideal layout for living and festive gatherings.
The gourmet kitchen is a chef's delight, boasting recessed lighting, crisp white cabinetry, a striking ceiling-to-counter tile backsplash, smudge-proof stainless steel appliances, and a 2-tier island for prep space and casual seating.
Retreat to the primary suite featuring a walk-in closet and a spa-like ensuite bath, while the additional bedrooms offer flexibility for guests, hobbies, or a home office. One standout feature is the custom AZ room with a private hot tub perfect for year-round relaxation in any season.
Love to entertain or unwind outdoors? You'll be amazed by the tranquil backyard oasis, complete with a peaceful koi pond and waterfall, a fully-equipped outdoor kitchen, and plenty of space for hosting friends or enjoying a quiet evening under the stars. There's even an extended side driveway offering shaded parking for guests or extra vehicles, and a brand new garage door opener for the double garage bay!.
And don't forget your four-legged family member! This home includes a custom-built doggie door with a designated indoor area, giving your pet their own space while keeping the rest of the home fur-free a thoughtful, built-in feature that conveys with the sale.
Located within the highly-rated Gilbert Unified School District, this home is just 4 miles from Loop 202 and 9 miles from Phoenix-Mesa Gateway Airport ideal for commuters and frequent flyers. Plus, you're minutes from all that Mesa has to offer, from Usery Mountain Regional Park and Salt River adventures to the Arizona Museum of Natural History, Golfland Sunsplash, and Mesa Amphitheatre for outdoor concerts.
Don't miss your chance at this one-of-a-kind Mesa retreat!
Contact an agent
Home facts
- Year built:2003
- Listing ID #:6893908
- Updated:November 23, 2025 at 04:03 PM
Rooms and interior
- Bedrooms:4
- Total bathrooms:3
- Full bathrooms:3
- Living area:2,486 sq. ft.
Heating and cooling
- Cooling:Ceiling Fan(s), Programmable Thermostat
- Heating:Electric
Structure and exterior
- Year built:2003
- Building area:2,486 sq. ft.
- Lot area:0.18 Acres
Schools
- High school:Desert Ridge High
- Middle school:Desert Ridge Jr. High
- Elementary school:Meridian
Utilities
- Water:City Water
Finances and disclosures
- Price:$575,000
- Price per sq. ft.:$231.3
- Tax amount:$1,659 (2024)
New listings near 11466 E Quintana Avenue
- New
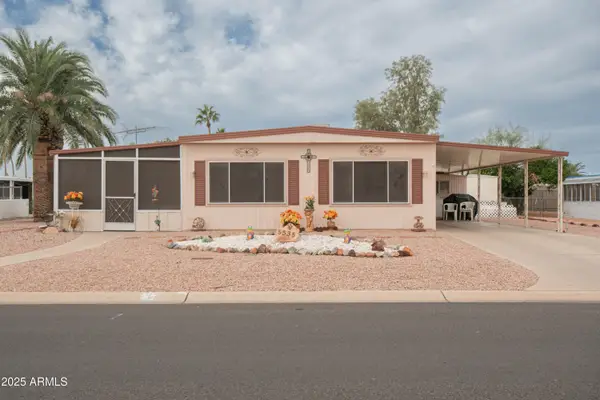 $199,900Active2 beds 2 baths1,162 sq. ft.
$199,900Active2 beds 2 baths1,162 sq. ft.5535 E Arbor Avenue, Mesa, AZ 85206
MLS# 6950795Listed by: MY HOME GROUP REAL ESTATE - New
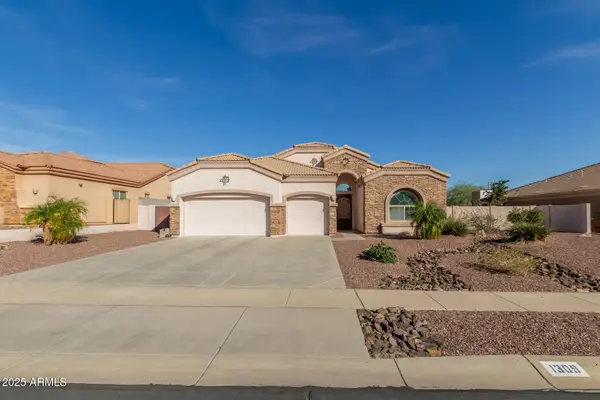 $680,000Active3 beds 3 baths2,388 sq. ft.
$680,000Active3 beds 3 baths2,388 sq. ft.1309 N Amandes --, Mesa, AZ 85207
MLS# 6950777Listed by: EXP REALTY - New
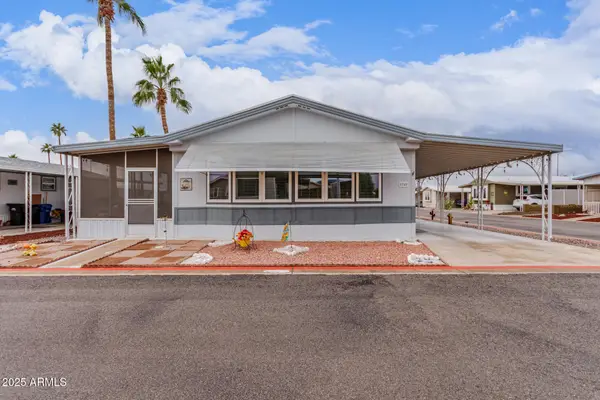 $79,000Active2 beds 2 baths1,056 sq. ft.
$79,000Active2 beds 2 baths1,056 sq. ft.9828 E Pueblo Avenue #74, Mesa, AZ 85208
MLS# 6950759Listed by: SUPERB REALTY - New
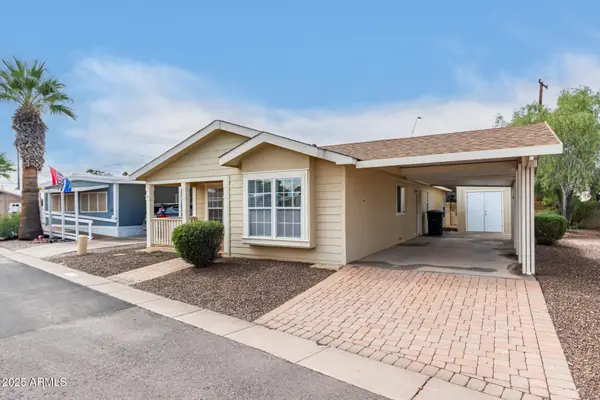 $69,000Active3 beds 2 baths1,440 sq. ft.
$69,000Active3 beds 2 baths1,440 sq. ft.201 S Greenfield Road #17, Mesa, AZ 85206
MLS# 6950747Listed by: REALTY ONE GROUP - New
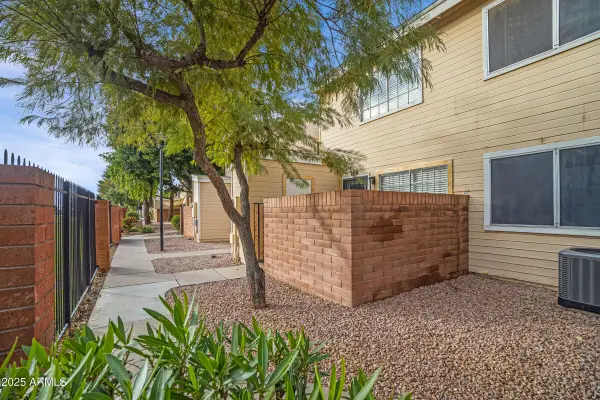 $239,990Active2 beds 2 baths792 sq. ft.
$239,990Active2 beds 2 baths792 sq. ft.625 S Westwood -- #146, Mesa, AZ 85210
MLS# 6950753Listed by: KJ ELITE REALTY - New
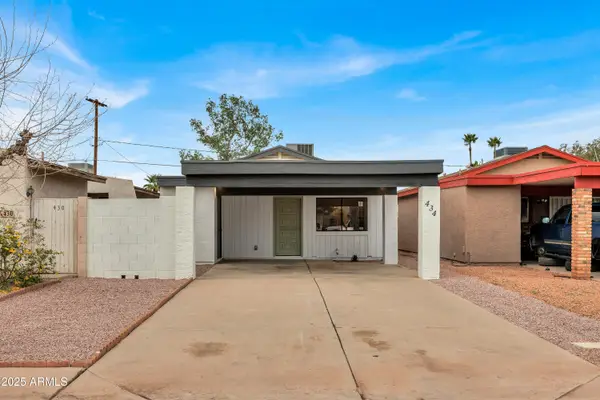 $329,000Active2 beds 2 baths984 sq. ft.
$329,000Active2 beds 2 baths984 sq. ft.434 E Royal Palms Drive, Mesa, AZ 85203
MLS# 6950724Listed by: FATHOM REALTY ELITE - New
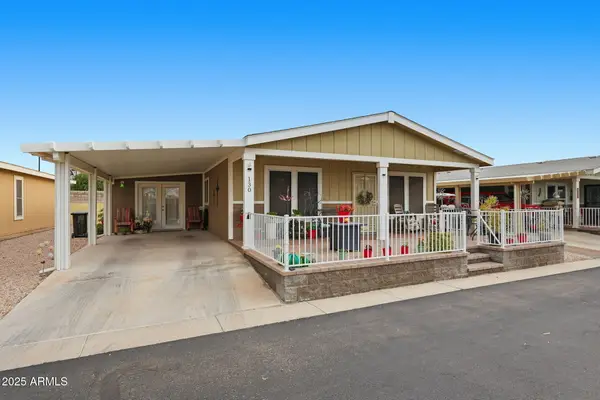 $240,000Active2 beds 2 baths1,404 sq. ft.
$240,000Active2 beds 2 baths1,404 sq. ft.8865 E Baseline Road #130, Mesa, AZ 85209
MLS# 6950712Listed by: REALTY ONE GROUP - New
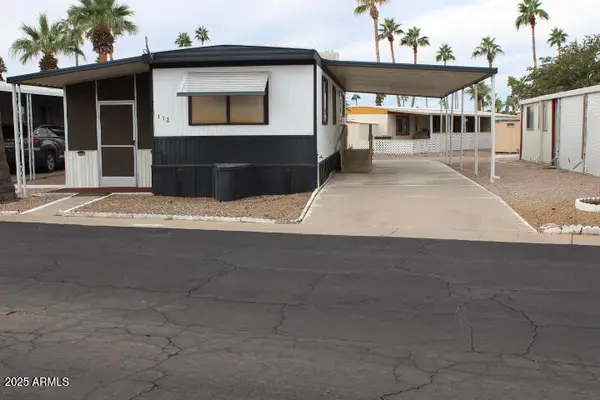 $13,900Active1 beds 1 baths624 sq. ft.
$13,900Active1 beds 1 baths624 sq. ft.303 S Recker Road, Mesa, AZ 85206
MLS# 6950662Listed by: RE/MAX VISION REALTY - New
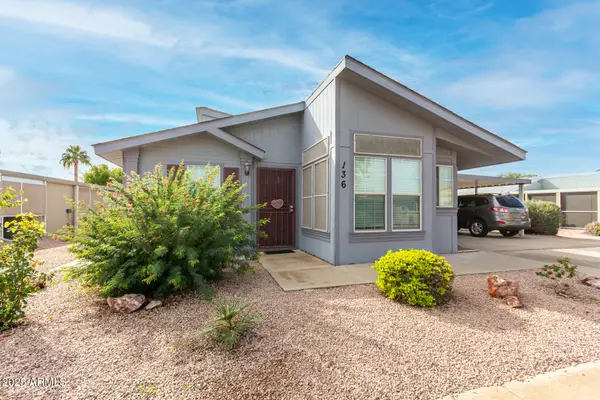 $149,900Active2 beds 2 baths1,520 sq. ft.
$149,900Active2 beds 2 baths1,520 sq. ft.8500 E Southern Avenue #OFC, Mesa, AZ 85209
MLS# 6950663Listed by: DENMAN REALTY GROUP, L.L.C - New
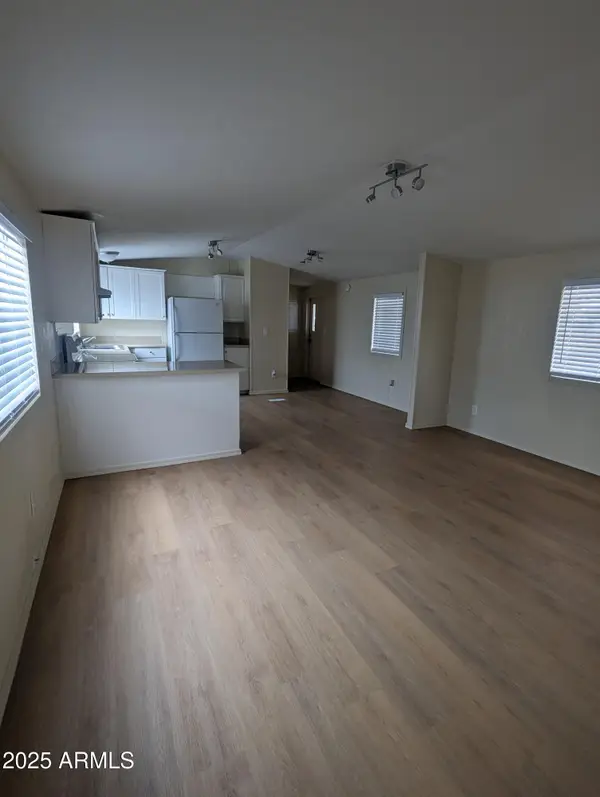 $80,000Active3 beds 2 baths2,459 sq. ft.
$80,000Active3 beds 2 baths2,459 sq. ft.549 E Mckellips Road #OFC, Mesa, AZ 85203
MLS# 6950673Listed by: MY HOME GROUP REAL ESTATE
