1540 N Sierra Heights Circle, Mesa, AZ 85207
Local realty services provided by:ERA Four Feathers Realty, L.C.
1540 N Sierra Heights Circle,Mesa, AZ 85207
$649,900
- 4 Beds
- 3 Baths
- 2,839 sq. ft.
- Single family
- Active
Listed by: larry crider, gennifer mickelsonLarryCriderAZAgent@gmail.com
Office: success property brokers
MLS#:6923883
Source:ARMLS
Price summary
- Price:$649,900
- Price per sq. ft.:$228.92
- Monthly HOA dues:$71.67
About this home
Your Private Desert Oasis Awaits! 4 bedroom, 3 bath, 2,839sf tastefully updated home within the sought after east valley community of Sierra Heights. At arrival you'll notice the cut-de-sac lot, mature landscaping, extended driveway and 3 car garage. Upon entry the Family Room's vaulted ceiling, stone accents and mix of travertine tile & wood flooring will invite you in. Chef's kitchen boasts granite counter tops, subway tile backsplash, wood cabinetry, island w/snack bar, stainless appliances, r/o system, large breakfast nook and a picture perfect pool view. Bonus/game room with built in shelving/cabinets, natural lighting and backyard access is the perfect space to play and entertain. Downstairs you will also find a guest bedroom with... ...shelving/cabinets, wood shutters and extra wide closet located across hall from a full guest bathroom w/crown molding. Head up the extra-wide staircase w/classic white wood banister to find the Owner's Suite, 2 additional guest bedrooms, full guest bathroom w/tile tub surround, hall flex space and outdoor viewing deck. Owner's Suite has it all, vaulted ceilings, wood shutters, glass enclosed shower, freestanding soaker tub, dual sinks, granite countertops, privacy room and walk-in closet with build in organizer. Backyard is a "must see to believe" whether you are looking to entertain friends/family or relax solo while listening to the soothing sound of water cascading down the rock waterfall. Backyard features include PebbleTec heated pool, travertine patio decking, large covered patio w/extender shades, ceiling fans, gas fire pit, built-in grilling area, natural gas pool heater, misting system, artificial turf and easy care mature landscaping. Other home features include, formal dining room, security screen at entry, RV style side gate, whole house water softener, garage cabinets and laundry room w/2nd refrigerator. Located just a short distance to hiking trails, golf courses, spring training baseball, Salt River, Saguaro Lake, parks/playgrounds, dining, shopping and entertainment. Welcome Home!!!
Contact an agent
Home facts
- Year built:1999
- Listing ID #:6923883
- Updated:January 09, 2026 at 04:22 PM
Rooms and interior
- Bedrooms:4
- Total bathrooms:3
- Full bathrooms:3
- Living area:2,839 sq. ft.
Heating and cooling
- Cooling:Ceiling Fan(s), Programmable Thermostat
- Heating:Natural Gas
Structure and exterior
- Year built:1999
- Building area:2,839 sq. ft.
- Lot area:0.22 Acres
Schools
- High school:Red Mountain High School
- Middle school:Fremont Junior High School
- Elementary school:Zaharis Elementary
Utilities
- Water:City Water
Finances and disclosures
- Price:$649,900
- Price per sq. ft.:$228.92
- Tax amount:$3,379 (2024)
New listings near 1540 N Sierra Heights Circle
- New
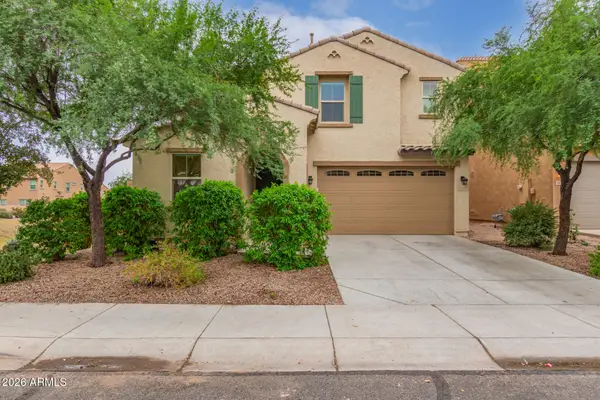 $550,000Active3 beds 3 baths2,580 sq. ft.
$550,000Active3 beds 3 baths2,580 sq. ft.10843 E Calypso Avenue, Mesa, AZ 85208
MLS# 6965730Listed by: GENTRY REAL ESTATE - New
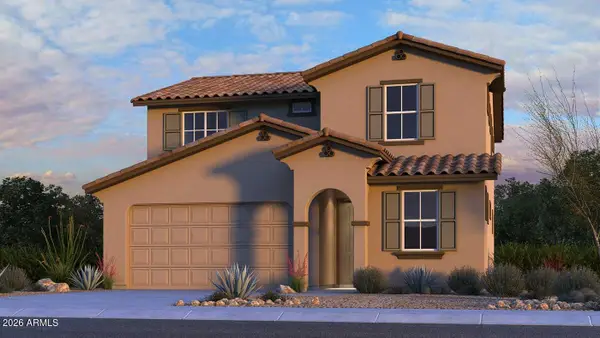 $615,043Active4 beds 3 baths2,358 sq. ft.
$615,043Active4 beds 3 baths2,358 sq. ft.10911 E Tillman Avenue, Mesa, AZ 85212
MLS# 6965735Listed by: TAYLOR MORRISON (MLS ONLY) - New
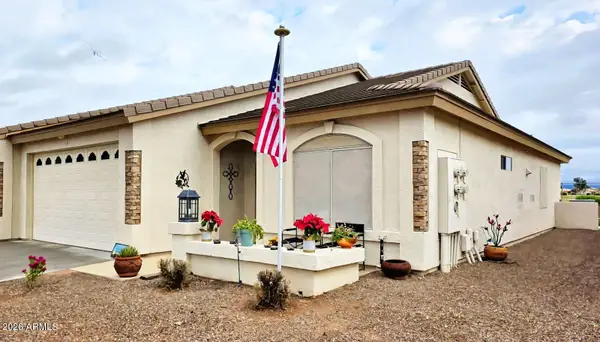 $397,500Active2 beds 2 baths1,375 sq. ft.
$397,500Active2 beds 2 baths1,375 sq. ft.10960 E Monte Avenue #113, Mesa, AZ 85209
MLS# 6965763Listed by: HOMESMART - New
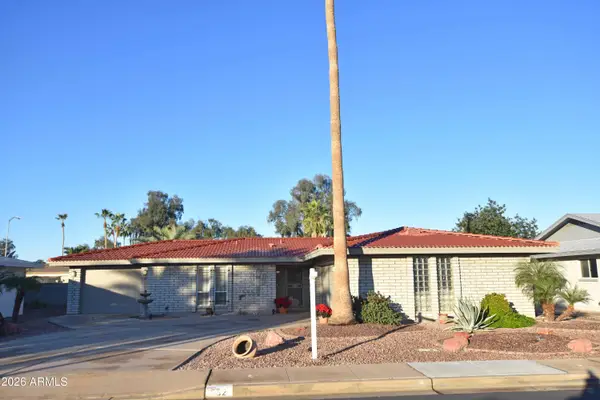 $415,000Active2 beds 2 baths1,436 sq. ft.
$415,000Active2 beds 2 baths1,436 sq. ft.552 S Rosemont --, Mesa, AZ 85206
MLS# 6965774Listed by: SUPERB REALTY - New
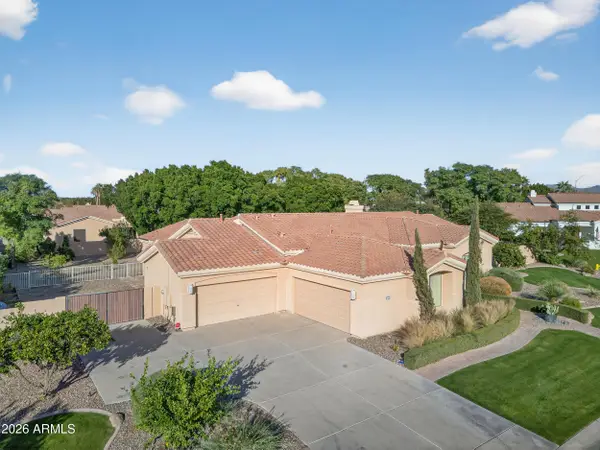 $1,100,000Active4 beds 4 baths3,568 sq. ft.
$1,100,000Active4 beds 4 baths3,568 sq. ft.3540 E Menlo Circle, Mesa, AZ 85213
MLS# 6965713Listed by: WEST USA REALTY - New
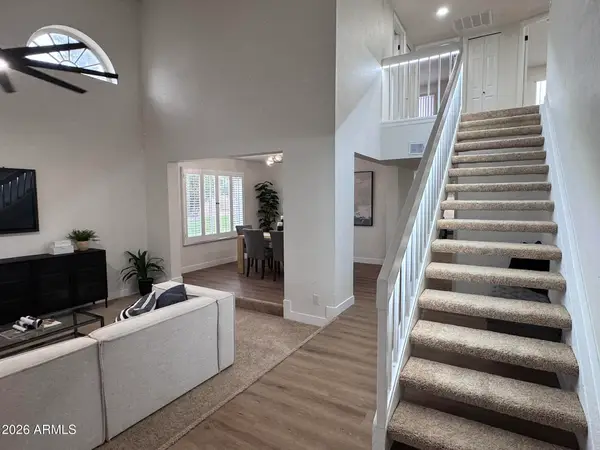 $690,000Active4 beds 3 baths2,670 sq. ft.
$690,000Active4 beds 3 baths2,670 sq. ft.963 W Monte Avenue, Mesa, AZ 85210
MLS# 6965714Listed by: PROPERTY HUB LLC - New
 $575,000Active3 beds 2 baths2,237 sq. ft.
$575,000Active3 beds 2 baths2,237 sq. ft.3415 N Los Alamos --, Mesa, AZ 85213
MLS# 6965691Listed by: REALTY ONE GROUP - New
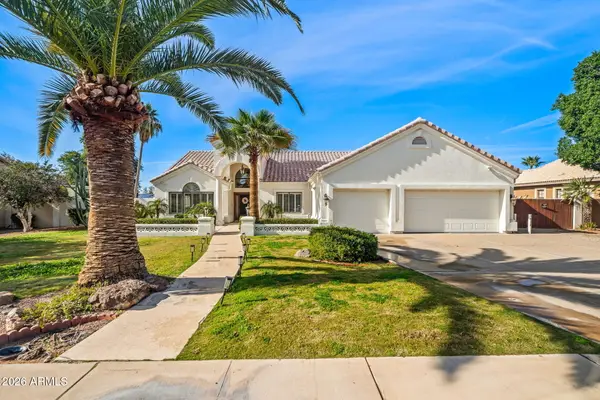 $815,000Active4 beds 3 baths2,808 sq. ft.
$815,000Active4 beds 3 baths2,808 sq. ft.1038 S 38th Street, Mesa, AZ 85206
MLS# 6965672Listed by: RHP REAL ESTATE - New
 $489,000Active3 beds 2 baths2,036 sq. ft.
$489,000Active3 beds 2 baths2,036 sq. ft.832 S Saranac Avenue, Mesa, AZ 85208
MLS# 6965679Listed by: PRESIDENTIAL REALTY, LLC - New
 $385,000Active3 beds 2 baths1,297 sq. ft.
$385,000Active3 beds 2 baths1,297 sq. ft.1730 W Posada Avenue, Mesa, AZ 85202
MLS# 6965658Listed by: GOOD OAK REAL ESTATE
