1745 E Elmwood Street, Mesa, AZ 85203
Local realty services provided by:ERA Four Feathers Realty, L.C.
Listed by: suzanne klinkenberg
Office: russ lyon sotheby's international realty
MLS#:6931447
Source:ARMLS
Price summary
- Price:$850,000
About this home
*Beautiful Estate in Highly sought after Millett Manor*Gorgeous curb appeal w/ a lovely paver courtyard. Formal Dining Room & Living Room upon entry. Hand scraped wood flooring in high traffic areas, plush carpeting in the Formal Living Room, Dining Room & Bedrooms. Stunning wood beam ceilings in the Living Room & Family Room. Lovely Kitchen with bay window, newer quartz counters & a country sink, stainless appliances, 4 door Samsung fridge included. Stained wood windows, baseboards, doors throughout. Family room has built-in cabinets & bookshelves, a cozy wood-burning fireplace. Generous Primary Suite w/ Double Door Entry, 2 separate walk-in closets, double sinks w/ newer granite counters, updated walk-in shower, separate commode room. Complete w/ a pool in the resort style backyard. 4 spare bedrooms & 2 addt'l full bathrooms. Large laundry room w/ cabinet storage & folding counter/shelving & sink. Beautiful custom touches throughout, inclusive of shutters in some spaces, ceiling fans throughout, window seat, abundant storage. 2CG is oversized, 2 water heaters, 2 HVAC units. Backyard is an outdoor living space w/ a covered & uncovered patio space, diving board in the diving pool, fence around the pool. Mature lush foliage in the backyard inclusive of palm trees, & fruit trees(2 lemon, 1 grapefruit, 1 tangelo, 1 orange & 1 blood orange. Custom matching iron RV & 2 passenger gates on either side of the lot. Don't miss this opportunity!
Contact an agent
Home facts
- Year built:1979
- Listing ID #:6931447
- Updated:November 20, 2025 at 10:13 AM
Rooms and interior
- Bedrooms:5
- Total bathrooms:3
- Full bathrooms:3
Heating and cooling
- Cooling:Ceiling Fan(s), Programmable Thermostat
Structure and exterior
- Year built:1979
- Lot area:0.44 Acres
Schools
- High school:Mountain View High School
- Middle school:Poston Junior High School
- Elementary school:Michael T. Hughes Elementary School
Utilities
- Water:City Water
Finances and disclosures
- Price:$850,000
- Tax amount:$2,490
New listings near 1745 E Elmwood Street
- New
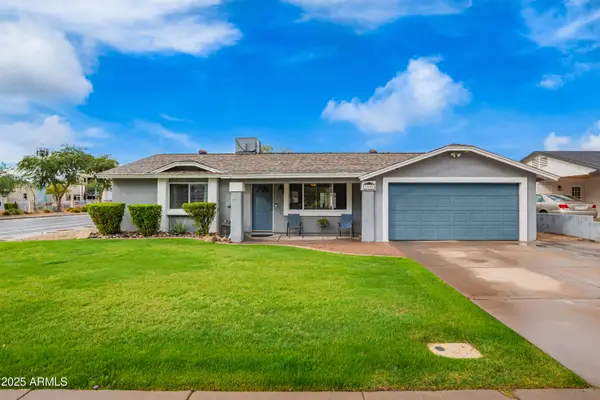 $467,500Active4 beds 3 baths1,658 sq. ft.
$467,500Active4 beds 3 baths1,658 sq. ft.1866 S 24th Street, Mesa, AZ 85204
MLS# 6949479Listed by: BARRETT REAL ESTATE - New
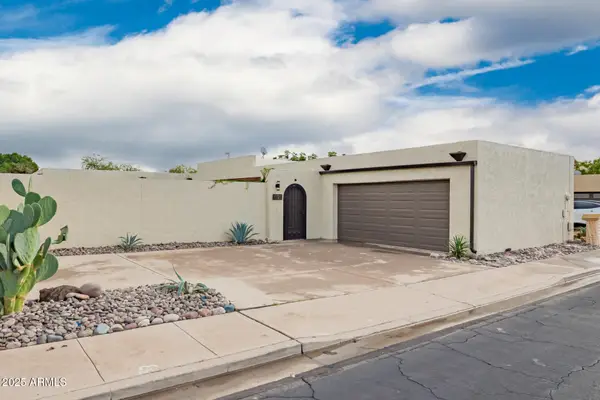 $550,000Active3 beds 2 baths2,124 sq. ft.
$550,000Active3 beds 2 baths2,124 sq. ft.1121 N Cherry --, Mesa, AZ 85201
MLS# 6949404Listed by: JK REALTY - New
 $489,000Active3 beds 2 baths1,024 sq. ft.
$489,000Active3 beds 2 baths1,024 sq. ft.1853 W Plata Avenue, Mesa, AZ 85202
MLS# 6949436Listed by: PROSMART REALTY - New
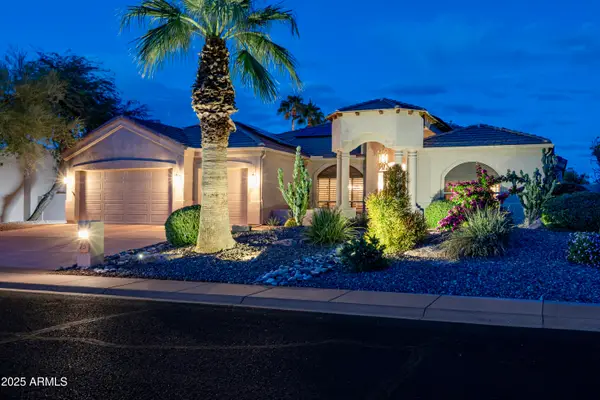 $975,000Active4 beds 3 baths3,130 sq. ft.
$975,000Active4 beds 3 baths3,130 sq. ft.4055 N Recker Road N #75, Mesa, AZ 85215
MLS# 6949282Listed by: KELLER WILLIAMS REALTY SONORAN LIVING - New
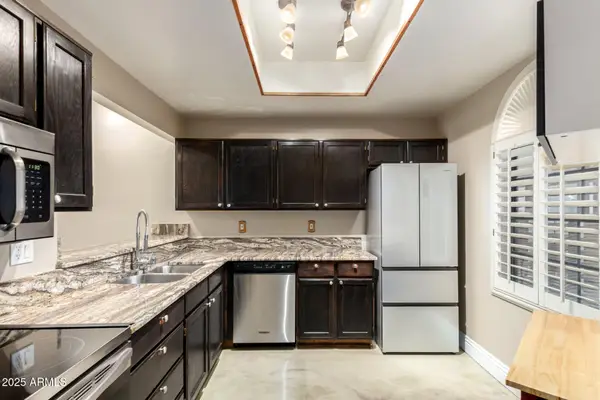 $259,900Active2 beds 2 baths1,040 sq. ft.
$259,900Active2 beds 2 baths1,040 sq. ft.930 N Mesa Drive #1092, Mesa, AZ 85201
MLS# 6949343Listed by: HOMESMART - New
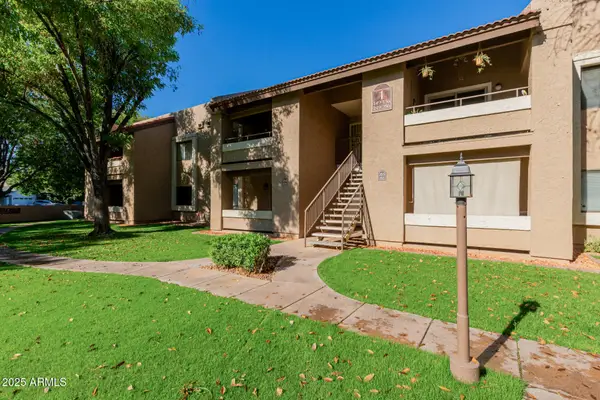 $224,900Active1 beds 1 baths782 sq. ft.
$224,900Active1 beds 1 baths782 sq. ft.2146 W Isabella Avenue #254, Mesa, AZ 85202
MLS# 6949257Listed by: BOLD REALTY LLC - New
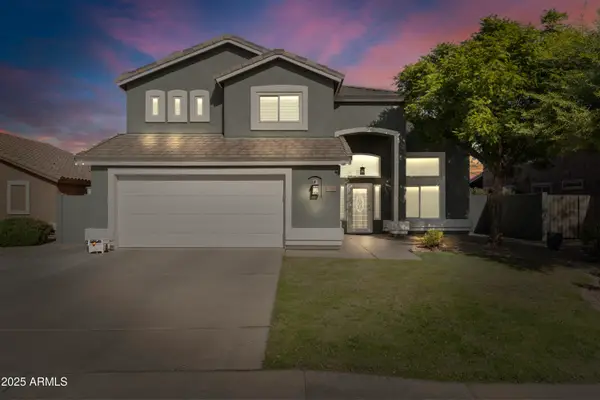 $619,900Active4 beds 3 baths2,490 sq. ft.
$619,900Active4 beds 3 baths2,490 sq. ft.10244 E Olla Avenue, Mesa, AZ 85212
MLS# 6949236Listed by: BERKSHIRE HATHAWAY HOMESERVICES ARIZONA PROPERTIES - New
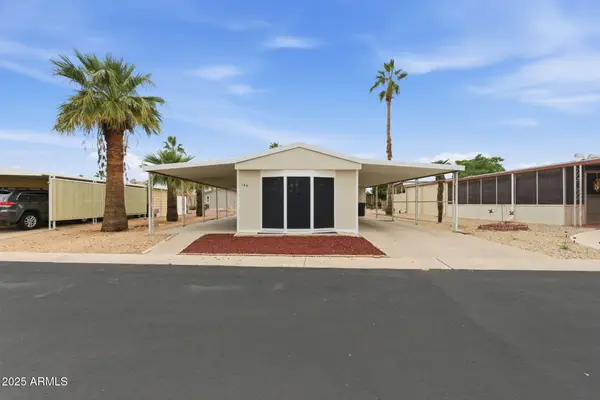 $40,000Active1 beds 1 baths728 sq. ft.
$40,000Active1 beds 1 baths728 sq. ft.8103 E Southern Avenue #144, Mesa, AZ 85209
MLS# 6949168Listed by: EPIQUE REALTY - New
 $454,400Active3 beds 2 baths1,420 sq. ft.
$454,400Active3 beds 2 baths1,420 sq. ft.953 E Hackamore Street, Mesa, AZ 85203
MLS# 6949078Listed by: REALTY SOLUTIONS GROUP, LLC - New
 $179,500Active2 beds 2 baths1,248 sq. ft.
$179,500Active2 beds 2 baths1,248 sq. ft.457 S 80th Place, Mesa, AZ 85208
MLS# 6948906Listed by: RE/MAX VISION REALTY
