1745 N Ashbrook Circle, Mesa, AZ 85213
Local realty services provided by:ERA Brokers Consolidated
1745 N Ashbrook Circle,Mesa, AZ 85213
$620,000
- 3 Beds
- 2 Baths
- 2,360 sq. ft.
- Single family
- Active
Listed by: david giarrizzo, tiffany d chandler4803292860
Office: my home group real estate
MLS#:6925814
Source:ARMLS
Price summary
- Price:$620,000
- Price per sq. ft.:$262.71
About this home
**Seller is willing to provide a concession to qualified buyer to help with rate buy-down or closing costs with a full-price offer.** Charming, updated, non-HOA home on cul-de-sac lot in the heart of Mesa! This 3-bed, 2,360 sf ranch-style gem blends timeless character with thoughtful upgrades. Inside, you'll find a split floorplan; generous-size bedrooms, each with walk-in closets; a large office/den with french doors (could be easily converted to a 4th bedroom); and not one but TWO cozy fireplaces; custom molding; shiplap accents; and large windows for all the natural light to pour in. The beautifully updated kitchen is complete with classy cabinets, new hardware, granite counters, and sleek designer appliances. Other upgrades include a 2018 roof + AC, newer carpet, ceiling fans, fresh paint, and remodeled bathrooms. Step outside onto a large covered patio and discover the grassy backyard with raised garden beds, a premium chicken coop with run*, and an epic treehouse built for adventure. Tucked in a quiet, established neighborhood in north-central Mesa just a short stroll to Chaparral Park and with easy access to the 60 and 202 freeways, this home is move-in ready for you to plant roots, grow, and thrive!((*Farm animals not included.
Contact an agent
Home facts
- Year built:1976
- Listing ID #:6925814
- Updated:December 17, 2025 at 08:04 PM
Rooms and interior
- Bedrooms:3
- Total bathrooms:2
- Full bathrooms:2
- Living area:2,360 sq. ft.
Heating and cooling
- Cooling:Ceiling Fan(s)
- Heating:Ceiling, Electric
Structure and exterior
- Year built:1976
- Building area:2,360 sq. ft.
- Lot area:0.24 Acres
Schools
- High school:Mountain View High School
- Middle school:Franklin Junior High School
- Elementary school:Hale Elementary School
Utilities
- Water:City Water
Finances and disclosures
- Price:$620,000
- Price per sq. ft.:$262.71
- Tax amount:$1,896 (2024)
New listings near 1745 N Ashbrook Circle
- New
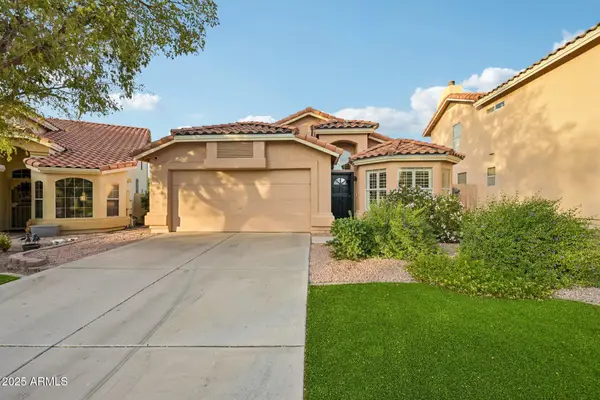 $524,500Active3 beds 2 baths1,700 sq. ft.
$524,500Active3 beds 2 baths1,700 sq. ft.6560 E Saddleback Street, Mesa, AZ 85215
MLS# 6959206Listed by: NHIMBLE HOMES - New
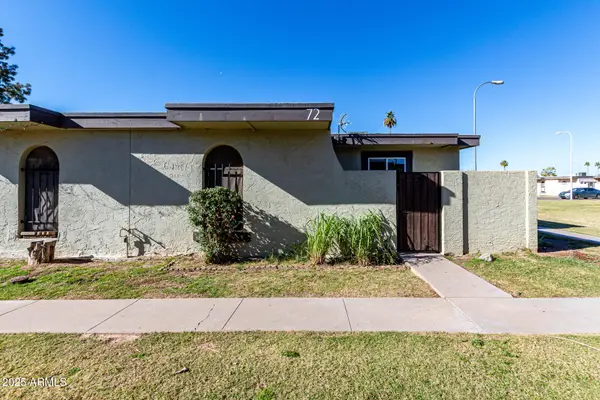 $263,970Active2 beds 1 baths784 sq. ft.
$263,970Active2 beds 1 baths784 sq. ft.830 S Dobson Road #72, Mesa, AZ 85202
MLS# 6959174Listed by: GENTRY REAL ESTATE - New
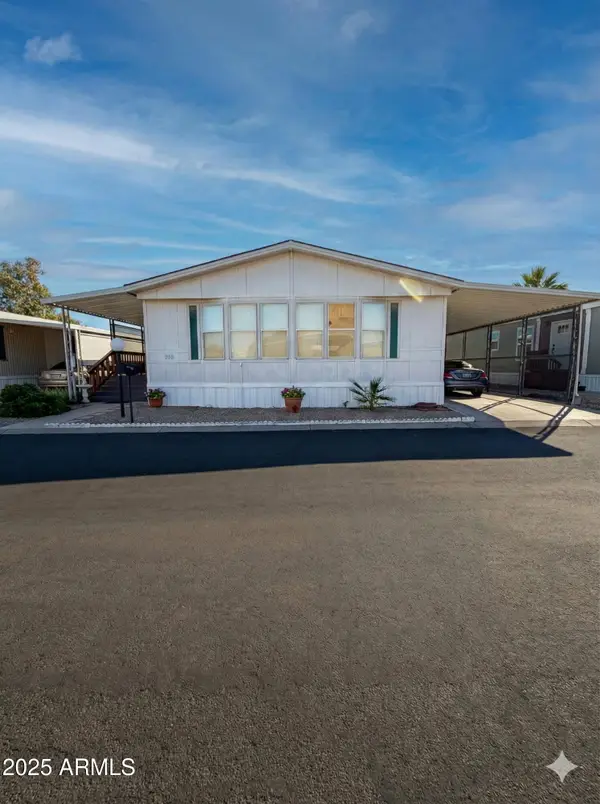 $55,000Active2 beds 2 baths1,232 sq. ft.
$55,000Active2 beds 2 baths1,232 sq. ft.701 S Dobson Road #167, Mesa, AZ 85202
MLS# 6959179Listed by: BERKSHIRE HATHAWAY HOMESERVICES ARIZONA PROPERTIES - New
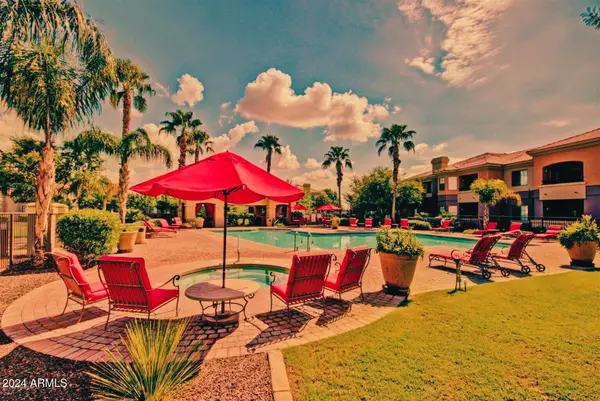 $340,000Active3 beds 2 baths1,212 sq. ft.
$340,000Active3 beds 2 baths1,212 sq. ft.1941 S Pierpont Drive #1143, Mesa, AZ 85206
MLS# 6958959Listed by: BALBOA REALTY, LLC - New
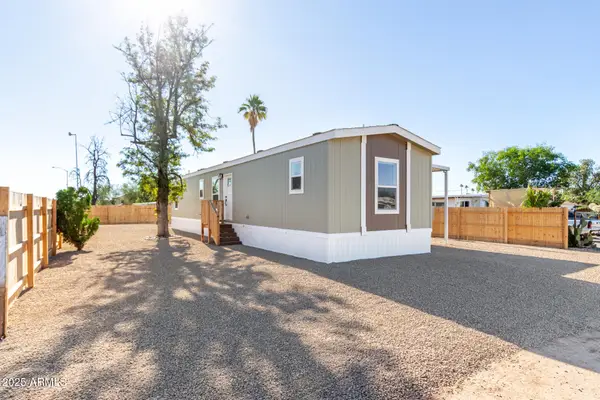 $294,900Active3 beds 2 baths900 sq. ft.
$294,900Active3 beds 2 baths900 sq. ft.128 S 96th Street, Mesa, AZ 85208
MLS# 6959008Listed by: REAL BROKER - New
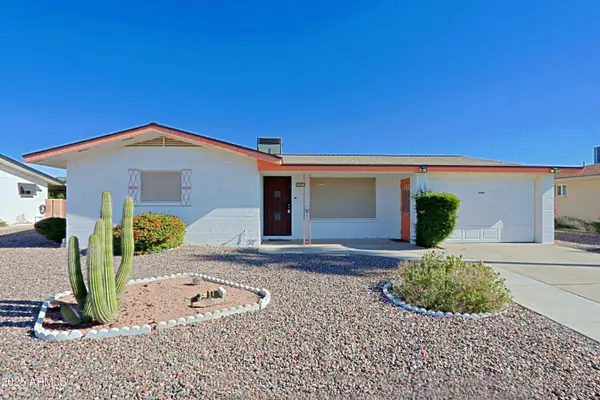 $275,000Active2 beds 2 baths1,179 sq. ft.
$275,000Active2 beds 2 baths1,179 sq. ft.147 N 61st Way, Mesa, AZ 85205
MLS# 6959030Listed by: THE EMPOWERED TEAM, LLC - New
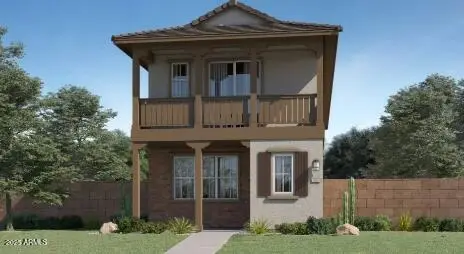 $543,990Active4 beds 4 baths2,074 sq. ft.
$543,990Active4 beds 4 baths2,074 sq. ft.8314 E Peterson Avenue, Mesa, AZ 85212
MLS# 6959056Listed by: LENNAR SALES CORP - New
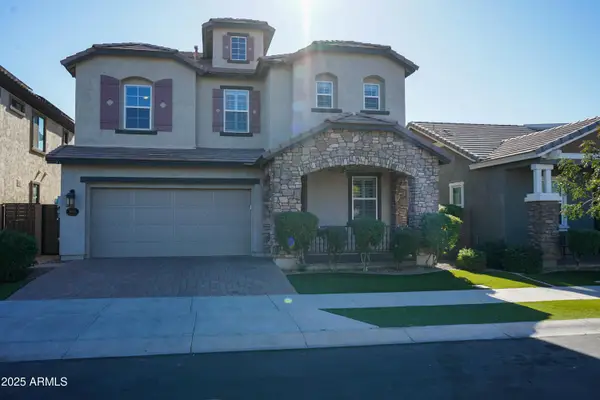 $665,000Active5 beds 4 baths2,897 sq. ft.
$665,000Active5 beds 4 baths2,897 sq. ft.10037 E Nopal Avenue, Mesa, AZ 85209
MLS# 6958955Listed by: REALTY ONE GROUP - New
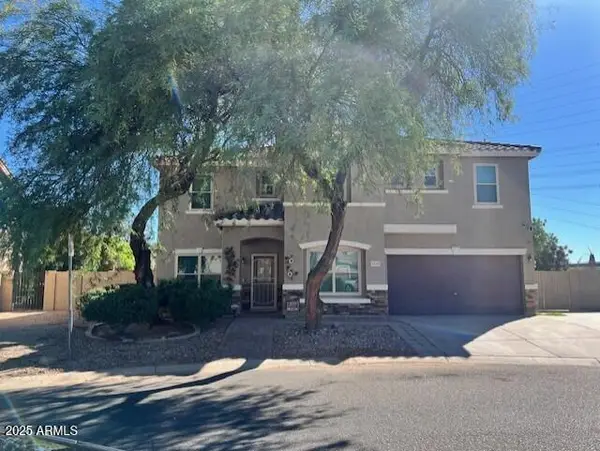 $610,000Active5 beds 3 baths3,360 sq. ft.
$610,000Active5 beds 3 baths3,360 sq. ft.3149 S Sierra Heights, Mesa, AZ 85212
MLS# 6958924Listed by: WEST USA REALTY - New
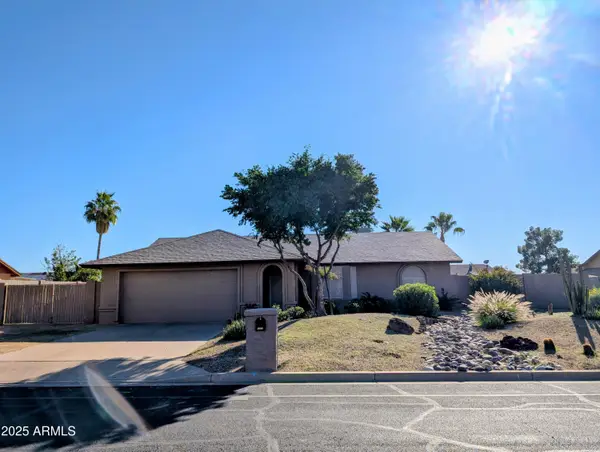 $429,500Active3 beds 2 baths1,231 sq. ft.
$429,500Active3 beds 2 baths1,231 sq. ft.6507 E Jensen Street, Mesa, AZ 85205
MLS# 6958883Listed by: REALTY ONE GROUP
