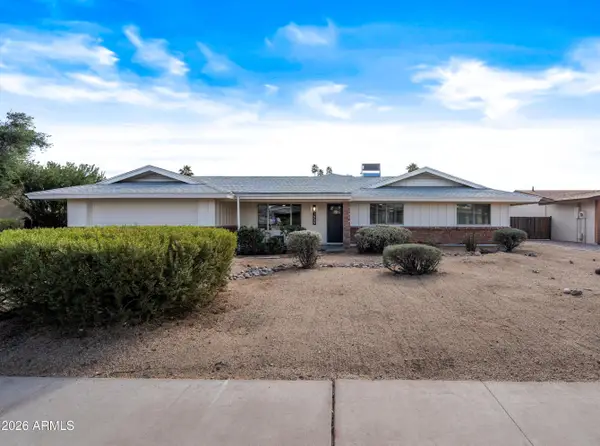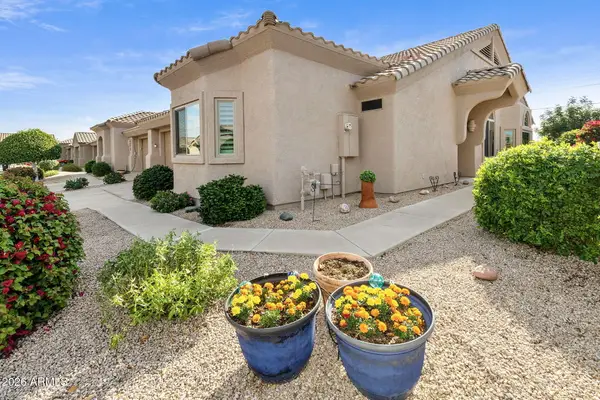1934 E Enrose Street, Mesa, AZ 85203
Local realty services provided by:HUNT Real Estate ERA
1934 E Enrose Street,Mesa, AZ 85203
$835,000
- 4 Beds
- 3 Baths
- 2,463 sq. ft.
- Single family
- Active
Listed by: lauren inglese
Office: serhant.
MLS#:6915905
Source:ARMLS
Price summary
- Price:$835,000
- Price per sq. ft.:$339.02
About this home
Motivated Seller! This beautifully updated two-story features gorgeous curb appeal, 4 bedrooms, 2.5 baths, 2 HVAC units, OWNED SOLAR, and a resort-style pool with cascading water features and a new filtration system. Mature landscaping offers shade trees, fruit trees, natural grass, and excellent privacy.
Inside, you're welcomed by soaring ceilings, wainscoting, plantation shutters, crown molding, and a neutral designer palette with hardwood and upgraded tile. The spacious living and dining areas flow into the chef's kitchen, complete with stainless steel appliances, brand-new quartz countertops, white cabinetry, and a large island. The breakfast nook with French doors opens to the backyard oasis, and the cozy family room features a wood-burning fireplace.
Upstairs, the pri Step inside to discover a grand foyer with wainscoting panels, soaring ceilings, plantation shutters, layered crown molding, a neutral designer palette, and rich hardwood flooring complemented by stylish wood-look tile in common areas and plush carpet upstairs.
The expansive living room flows effortlessly into the formal dining rooma versatile space that can easily serve as a home office. The heart of the home is the chef-inspired kitchen, featuring gleaming stainless steel appliances, brand-new quartz countertops, recessed lighting, an abundance of crisp white cabinetry, and a generous island with breakfast bar seating. An inviting breakfast nook framed by French doors opens to breathtaking views of the backyard paradise and sparkling pool. For cozy evenings, retreat to the warm and inviting drawing room, complete with a classic wood-burning fireplace. Upstairs, the primary ensuite offers a serene escape, boasting a newly designed spa-like bathroom with dual sinks, a soaking tub, and a walk-in shower.
Perfectly located, this property is close to Sprouts and nearby shops, close to Trader Joe's, and within easy reach of the 202 and 60 freeways. Nestled in a quiet, highly sought-after neighborhood on the desirable corner of Gilbert and Brown, this residence combines tranquility with unmatched convenience.
Contact an agent
Home facts
- Year built:1985
- Listing ID #:6915905
- Updated:January 04, 2026 at 03:47 PM
Rooms and interior
- Bedrooms:4
- Total bathrooms:3
- Full bathrooms:2
- Half bathrooms:1
- Living area:2,463 sq. ft.
Heating and cooling
- Cooling:Programmable Thermostat
- Heating:Electric
Structure and exterior
- Year built:1985
- Building area:2,463 sq. ft.
- Lot area:0.21 Acres
Schools
- High school:Mountain View High School
- Middle school:Poston Junior High School
- Elementary school:Michael T. Hughes Elementary School
Utilities
- Water:City Water
Finances and disclosures
- Price:$835,000
- Price per sq. ft.:$339.02
- Tax amount:$2,388 (2024)
New listings near 1934 E Enrose Street
- New
 $674,900Active4 beds 3 baths2,458 sq. ft.
$674,900Active4 beds 3 baths2,458 sq. ft.1929 E Inglewood Street, Mesa, AZ 85203
MLS# 6963205Listed by: EXP REALTY - New
 $415,000Active4 beds 2 baths1,454 sq. ft.
$415,000Active4 beds 2 baths1,454 sq. ft.7136 E Bramble Avenue, Mesa, AZ 85208
MLS# 6963138Listed by: REAL BROKER - New
 $529,000Active4 beds 3 baths2,094 sq. ft.
$529,000Active4 beds 3 baths2,094 sq. ft.8608 E Posada Avenue, Mesa, AZ 85212
MLS# 6963168Listed by: MY HOME GROUP REAL ESTATE - New
 $435,000Active2 beds 2 baths1,623 sq. ft.
$435,000Active2 beds 2 baths1,623 sq. ft.4202 E Broadway Road #1, Mesa, AZ 85206
MLS# 6963182Listed by: KELLER WILLIAMS INTEGRITY FIRST - New
 $449,900Active2 beds 2 baths1,535 sq. ft.
$449,900Active2 beds 2 baths1,535 sq. ft.2633 N 61st Street, Mesa, AZ 85215
MLS# 6963056Listed by: ENSIGN PROPERTIES CORP - New
 $389,000Active2 beds 2 baths2,503 sq. ft.
$389,000Active2 beds 2 baths2,503 sq. ft.4719 E Flossmoor Circle, Mesa, AZ 85206
MLS# 6963099Listed by: MY HOME GROUP REAL ESTATE - New
 $285,000Active3 beds 2 baths1,434 sq. ft.
$285,000Active3 beds 2 baths1,434 sq. ft.3952 E Birchwood Avenue, Mesa, AZ 85206
MLS# 6963106Listed by: MY HOME GROUP REAL ESTATE - New
 $299,900Active2 beds 2 baths1,277 sq. ft.
$299,900Active2 beds 2 baths1,277 sq. ft.33 Leisure World --, Mesa, AZ 85206
MLS# 6963108Listed by: BETTER HOMES & GARDENS REAL ESTATE SJ FOWLER - New
 $325,000Active3 beds 2 baths1,384 sq. ft.
$325,000Active3 beds 2 baths1,384 sq. ft.9233 E Neville Avenue #1051, Mesa, AZ 85209
MLS# 6963112Listed by: HOMESMART LIFESTYLES - New
 $49,900Active2 beds 2 baths1,056 sq. ft.
$49,900Active2 beds 2 baths1,056 sq. ft.701 S Dobson Road #301, Mesa, AZ 85202
MLS# 6963029Listed by: REALTY USA SOUTHWEST
