2731 S Wildrose --, Mesa, AZ 85209
Local realty services provided by:ERA Brokers Consolidated
Listed by:stacia ehlen
Office:re/max signature
MLS#:6924024
Source:ARMLS
Price summary
- Price:$550,000
- Price per sq. ft.:$279.61
- Monthly HOA dues:$162
About this home
Welcome to Mulberry — one of East Mesa's premier master-planned communities! Enjoy resort-style amenities including sparkling pools, playgrounds, a clubhouse, sports courts, fitness center, and more.
This former Blandford Homes model is ideally located just across the street from one of two community pools. From the moment you arrive, you'll be captivated by the charm and curb appeal.
Inside, you'll find a thoughtfully designed layout with three bedrooms plus a den (complete with a closet — easily converted to a fourth bedroom), three full bathrooms, and a spacious 3-car tandem garage.
Designer touches are featured throughout: wood-look tile flooring, custom paint, upgraded lighting, window treatments, and more. The open-concept living space is ideal for entertaining, featuring a chef's kitchen with granite countertops, upgraded cabinetry, and stainless appliances. The great room and dining area are pre-wired for surround sound to elevate your home experience.
The primary suite is a true retreat, offering a spa-like bathroom with dual vanities, a makeup station, soaking tub, walk-in shower, and a custom-designed closet. Secondary bedrooms are split for added privacy.
Step outside to your backyard oasis, complete with a covered patio, built-in BBQ, cozy fireplace, and low-maintenance artificial turf perfect for relaxing or entertaining year-round.
Contact an agent
Home facts
- Year built:2017
- Listing ID #:6924024
- Updated:September 27, 2025 at 03:10 PM
Rooms and interior
- Bedrooms:4
- Total bathrooms:3
- Full bathrooms:3
- Living area:1,967 sq. ft.
Heating and cooling
- Cooling:Ceiling Fan(s), Programmable Thermostat
- Heating:Natural Gas
Structure and exterior
- Year built:2017
- Building area:1,967 sq. ft.
- Lot area:0.14 Acres
Schools
- High school:Desert Ridge High
- Middle school:Desert Ridge Jr. High
- Elementary school:Augusta Ranch Elementary
Utilities
- Water:City Water
Finances and disclosures
- Price:$550,000
- Price per sq. ft.:$279.61
- Tax amount:$1,828 (2024)
New listings near 2731 S Wildrose --
- New
 $199,900Active2 beds 2 baths1,056 sq. ft.
$199,900Active2 beds 2 baths1,056 sq. ft.650 N Hawes Road #2869, Mesa, AZ 85207
MLS# 6925650Listed by: REALTY ONE GROUP - New
 $520,000Active3 beds 2 baths1,866 sq. ft.
$520,000Active3 beds 2 baths1,866 sq. ft.1913 N 66th Street, Mesa, AZ 85205
MLS# 6925548Listed by: DELUXE REALTY - New
 $212,000Active2 beds 2 baths900 sq. ft.
$212,000Active2 beds 2 baths900 sq. ft.131 N Higley Road #114, Mesa, AZ 85205
MLS# 6925556Listed by: BETTER HOMES & GARDENS REAL ESTATE SJ FOWLER - New
 $624,990Active4 beds 4 baths2,261 sq. ft.
$624,990Active4 beds 4 baths2,261 sq. ft.7511 E Osage Avenue, Mesa, AZ 85212
MLS# 6925427Listed by: COMPASS - New
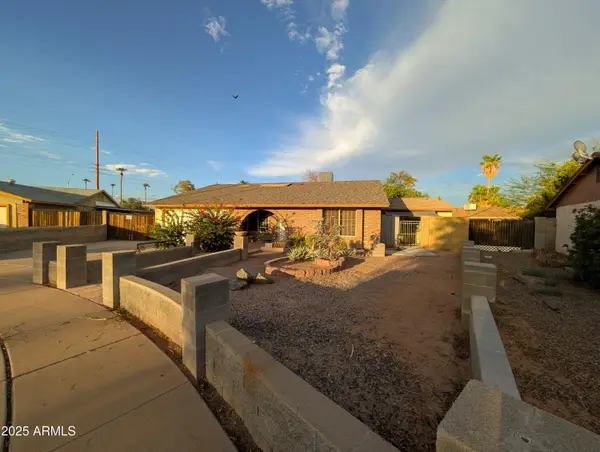 $250,000Active4 beds 3 baths1,800 sq. ft.
$250,000Active4 beds 3 baths1,800 sq. ft.1215 S Briar --, Mesa, AZ 85204
MLS# 6925461Listed by: CENTURY 21 NORTHWEST - New
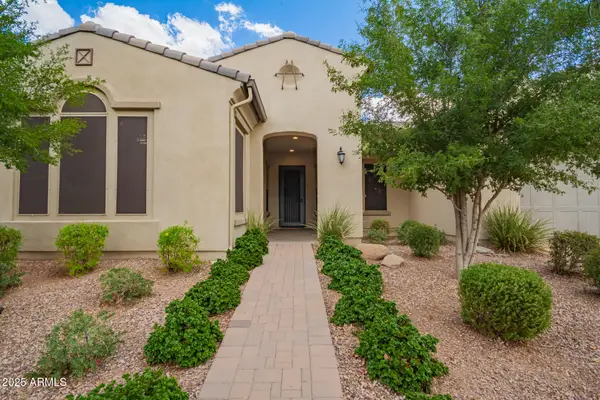 $684,000Active2 beds 3 baths2,314 sq. ft.
$684,000Active2 beds 3 baths2,314 sq. ft.5831 S Crowley --, Mesa, AZ 85212
MLS# 6925384Listed by: HOMELOGIC REAL ESTATE - New
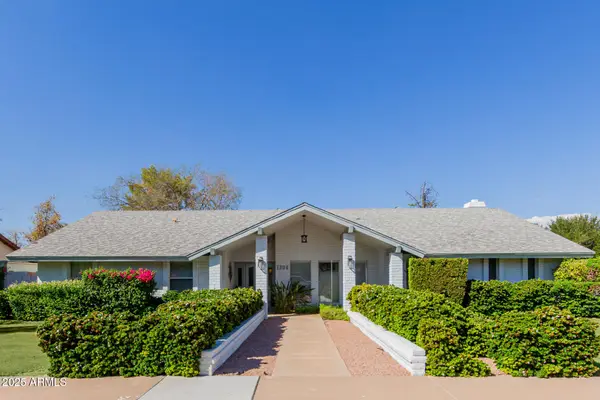 $595,000Active3 beds 2 baths2,192 sq. ft.
$595,000Active3 beds 2 baths2,192 sq. ft.1338 E Kael Street, Mesa, AZ 85203
MLS# 6925405Listed by: ENSIGN PROPERTIES CORP - New
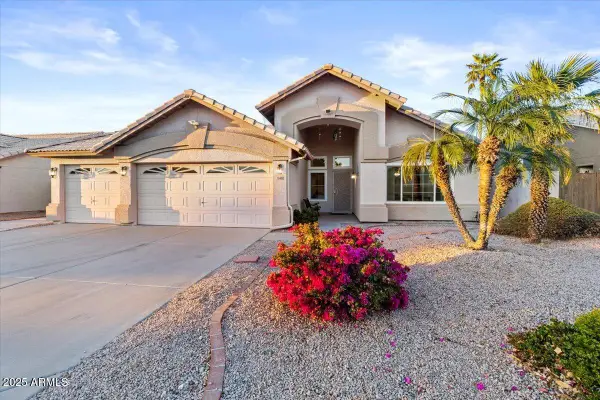 $499,900Active3 beds 2 baths1,972 sq. ft.
$499,900Active3 beds 2 baths1,972 sq. ft.7538 E Forge Avenue, Mesa, AZ 85208
MLS# 6925329Listed by: RE/MAX SOLUTIONS - New
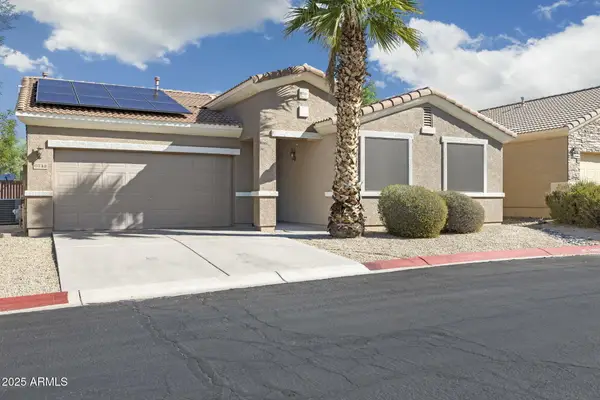 $449,000Active3 beds 2 baths1,500 sq. ft.
$449,000Active3 beds 2 baths1,500 sq. ft.6742 E Regina Street, Mesa, AZ 85215
MLS# 6925353Listed by: PROPERTY MANAGEMENT REAL ESTATE - New
 $104,900Active2 beds 2 baths1,232 sq. ft.
$104,900Active2 beds 2 baths1,232 sq. ft.201 S Greenfield Road #56, Mesa, AZ 85206
MLS# 6925292Listed by: REALTY ONE GROUP
