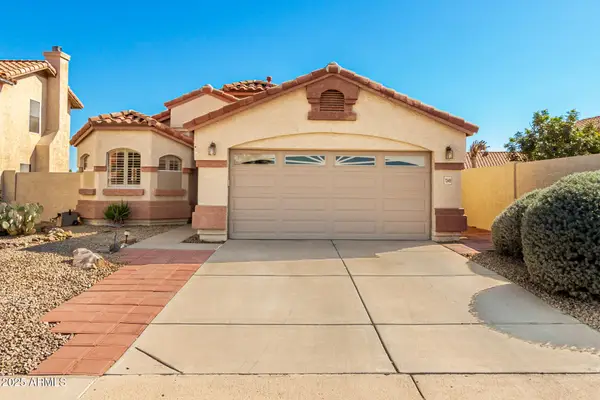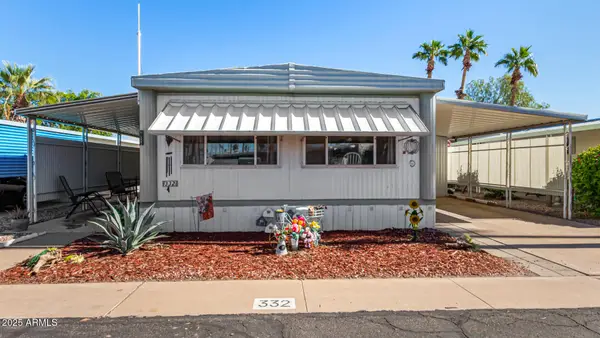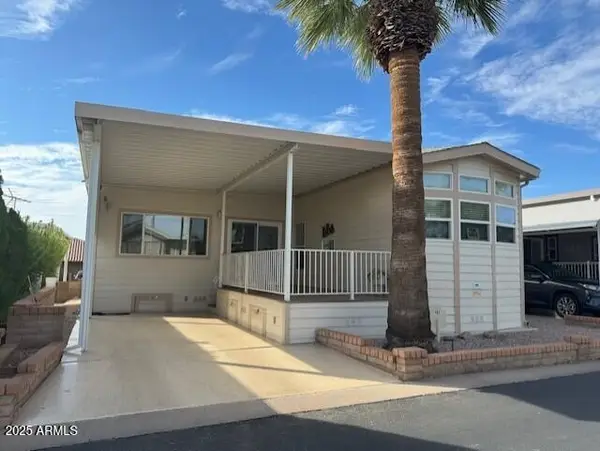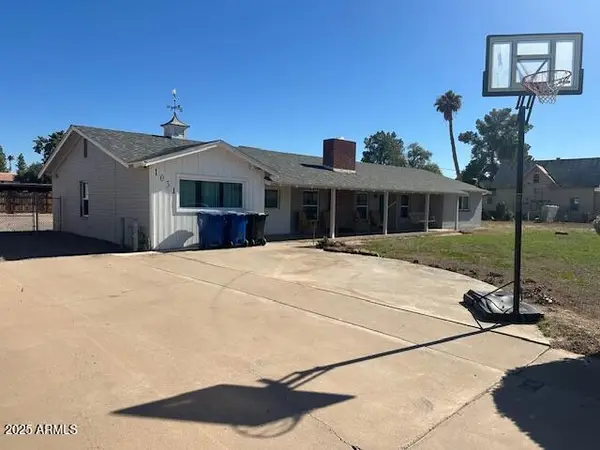3035 E Russell Street, Mesa, AZ 85213
Local realty services provided by:HUNT Real Estate ERA
Listed by: shanna day
Office: keller williams realty phoenix
MLS#:6917403
Source:ARMLS
Price summary
- Price:$619,000
- Price per sq. ft.:$257.49
- Monthly HOA dues:$113
About this home
SPECIAL FINANCING AVAILABLE!!! Welcome to your dream home in the exclusive gated community of Lehi Crossing! This stunning 5-bedroom, 3-bathroom residence with a versatile loft and 2-car garage is designed for modern living with a touch of elegance. As you step through the striking front door, you're greeted by upgraded interior doors that mimic the elegant front entrance, stylish door surrounds, and custom door trim that elevate every space. The light-filled, open-concept floorplan creates an inviting and airy ambiance, perfect for both lively gatherings and cozy evenings. The expansive great room, pre-wired for surround sound, flows seamlessly to an extended patio, offering ample space for entertaining, playing the piano, or enjoying a family meal. Upgraded carpet and tile adorn the... main level (refreshed in 2021), with plush new carpet upstairs added last year for added comfort.
Storage solutions abound in this thoughtfully designed home. From custom lockers and shoe racks at the entry to extra cabinetry in the guest bedroom/bath (complete with a negotiable Murphy bed for effortless conversion to a guest room), every detail maximizes functionality. The hallway boasts additional cabinets, while the laundry room shines with upper cabinets and a sink. In the heart of the home, the gourmet kitchen dazzles with upgraded 36" cabinets, staggered 42" uppers, and sleek granite countertops throughout. A built-in desk, tall storage cabinet, and a cleverly designed walk-in pantry under the stairs provide space for food, appliances, games, or toyskeeping your home organized and clutter-free.
Upstairs, the spacious loft with storage closets offers endless possibilities: a playroom, home office, homework hub, game room, or media lounge. The conveniently located laundry room is steps from the bedrooms, making chores a breeze. Faux wood blinds, ceiling fans, an owned security system, and a water softener add comfort and peace of mind throughout.
Step outside to your private oasisa large backyard with lush green grass, an extended concrete patio pre-wired for sound, and charming planter boxes for gardening enthusiasts. The spacious yard is perfect for recreation or relaxation, with a unique southern view that opens between neighboring homes, offering privacy and afternoon shade. Located near a basketball court, retention parks, and a scenic walking path to the canal, this home combines tranquility with convenience. With easy access to the 202 freeway, shopping, dining, and outdoor adventures are just minutes away.
This Lehi Crossing gem is more than a houseit's a lifestyle. Move-in ready, meticulously upgraded, and brimming with charm, it's ready to welcome you home!
Contact an agent
Home facts
- Year built:2017
- Listing ID #:6917403
- Updated:November 18, 2025 at 04:29 PM
Rooms and interior
- Bedrooms:5
- Total bathrooms:3
- Full bathrooms:3
- Living area:2,404 sq. ft.
Heating and cooling
- Cooling:Ceiling Fan(s), Programmable Thermostat
- Heating:Electric
Structure and exterior
- Year built:2017
- Building area:2,404 sq. ft.
- Lot area:0.15 Acres
Schools
- High school:Mountain View High School
- Middle school:Stapley Junior High School
- Elementary school:Ishikawa Elementary School
Utilities
- Water:City Water
Finances and disclosures
- Price:$619,000
- Price per sq. ft.:$257.49
- Tax amount:$2,110 (2024)
New listings near 3035 E Russell Street
- New
 $649,000Active4 beds 2 baths2,353 sq. ft.
$649,000Active4 beds 2 baths2,353 sq. ft.1305 N Spring Circle, Mesa, AZ 85203
MLS# 6948601Listed by: CIRCLE N REALTY - New
 $250,000Active2 beds 1 baths1,078 sq. ft.
$250,000Active2 beds 1 baths1,078 sq. ft.4447 E Carmel Avenue, Mesa, AZ 85206
MLS# 6948525Listed by: REAL BROKER - New
 $425,000Active3 beds 2 baths1,521 sq. ft.
$425,000Active3 beds 2 baths1,521 sq. ft.7349 E Keats Avenue, Mesa, AZ 85209
MLS# 6946586Listed by: HOMESMART  $1,599,000Pending4 beds 7 baths
$1,599,000Pending4 beds 7 baths1330 N 40th Street #1, Mesa, AZ 85205
MLS# 6948316Listed by: BERKSHIRE HATHAWAY HOMESERVICES ARIZONA PROPERTIES- New
 $229,500Active3 beds 2 baths1,134 sq. ft.
$229,500Active3 beds 2 baths1,134 sq. ft.8865 E Baseline Road #558, Mesa, AZ 85209
MLS# 6948332Listed by: REALTY ONE GROUP - New
 $299,900Active2 beds 2 baths1,228 sq. ft.
$299,900Active2 beds 2 baths1,228 sq. ft.2064 S Farnsworth Drive #98, Mesa, AZ 85209
MLS# 6948341Listed by: FATHOM REALTY ELITE - New
 $30,000Active2 beds 2 baths880 sq. ft.
$30,000Active2 beds 2 baths880 sq. ft.4065 E University Drive #332, Mesa, AZ 85205
MLS# 6948205Listed by: EXP REALTY - New
 $254,900Active1 beds 2 baths803 sq. ft.
$254,900Active1 beds 2 baths803 sq. ft.111 S Greenfield Road #462, Mesa, AZ 85206
MLS# 6948135Listed by: REALTYONEGROUP MOUNTAIN DESERT - New
 $824,900Active5 beds 2 baths2,511 sq. ft.
$824,900Active5 beds 2 baths2,511 sq. ft.1051 N Grand --, Mesa, AZ 85201
MLS# 6948096Listed by: PRESTIGE REALTY - New
 $679,000Active3 beds 3 baths2,129 sq. ft.
$679,000Active3 beds 3 baths2,129 sq. ft.11131 E Utah Avenue, Mesa, AZ 85212
MLS# 6948028Listed by: TOLL BROTHERS REAL ESTATE
