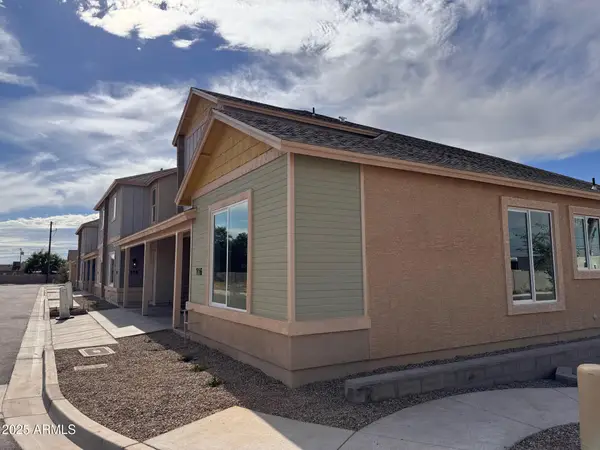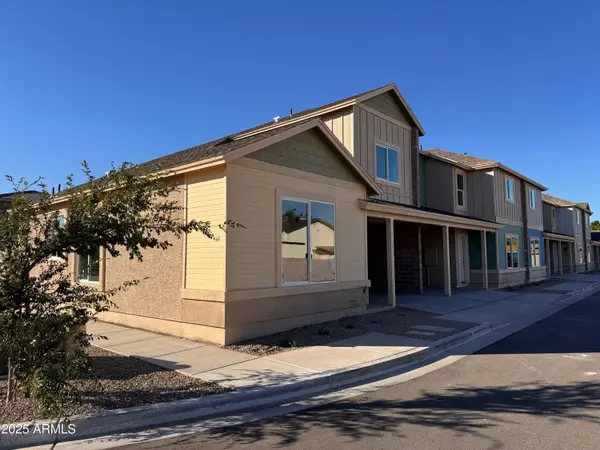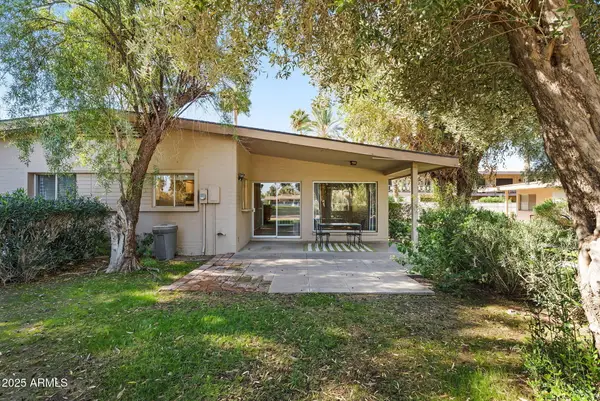3211 E Hope Circle, Mesa, AZ 85213
Local realty services provided by:ERA Four Feathers Realty, L.C.
Listed by: jesse lowery
Office: homesmart
MLS#:6920035
Source:ARMLS
Price summary
- Price:$3,570,000
About this home
Don't miss this rare opportunity to own a brand-new contemporary estate in the prestigious Legacy neighborhood of Mesa, one of the most beautiful enclaves in the groves. Spanning 5,755 square feet of livable space, including a fully-appointed 800+ square-foot casita, this residence blends sleek modern design with a warm, inviting interior and resort-style yard accessible through multiple 10-foot-tall sliding glass doors.
Inside the main residence, discover an incredible chef's kitchen with premium Thermador appliances and an enormous walk-in pantry. Down the halls, select any of the four spacious bedrooms, each with its own en-suite bathroom and walk-in closet for optimal privacy and comfort. The primary suite is a true retreat, featuring a spa-inspired walk-in shower room and generous closet space. While others make use of the oversized laundry/craft room, the owners can enjoy a dedicated laundry set conveniently located in the primary closet. Entertain in style in the great room with dedicated beverage area, host activities in the expansive family/bonus room, or retreat to the executive office for meetings.
One of the most ideal spaces imaginable for multi-generational living, guests, or long-term residents, the casita offers unmatched flexibility thanks to a full kitchen, bathroom, laundry, bedroom, and private covered patio.
Outdoors, this estate transforms into an indoor-outdoor private resort. A sparkling pool with baja shelf, raised spa, and swim-up bar anchor the backyard oasis, complemented by a ramada with beverage coolers and sink for effortless entertaining. The built-in outdoor kitchen and grill area extend the culinary experience, while generous patio and deck spaces provide opportunities for both sun and shade.
The new homeowner will appreciate the 4-car garage with finished epoxy floors, dual storage rooms, plus extended paver parking areas. Set on a generous 30,000+ square-foot homesite, this estate combines privacy, space, and elegance - an exceptionally rare find for those seeking a contemporary luxury lifestyle in Mesa.
This is more than a homeit's a statement of modern luxury living and one of the best contemporary homes to ever hit the market in Mesa.
Contact an agent
Home facts
- Year built:2025
- Listing ID #:6920035
- Updated:November 16, 2025 at 10:06 AM
Rooms and interior
- Bedrooms:5
- Total bathrooms:7
- Full bathrooms:6
- Half bathrooms:1
Heating and cooling
- Cooling:Ceiling Fan(s), Programmable Thermostat
- Heating:Electric
Structure and exterior
- Year built:2025
- Lot area:0.69 Acres
Schools
- High school:Mountain View High School
- Middle school:Stapley Junior High School
- Elementary school:Hale Elementary School
Utilities
- Water:City Water
Finances and disclosures
- Price:$3,570,000
- Tax amount:$2,214
New listings near 3211 E Hope Circle
- New
 $545,000Active4 beds 2 baths1,798 sq. ft.
$545,000Active4 beds 2 baths1,798 sq. ft.2830 E Presidio Street, Mesa, AZ 85213
MLS# 6947902Listed by: KELLER WILLIAMS ARIZONA REALTY - New
 $378,900Active2 beds 2 baths1,162 sq. ft.
$378,900Active2 beds 2 baths1,162 sq. ft.523 S Pasadena -- #116, Mesa, AZ 85210
MLS# 6947914Listed by: WEST USA REALTY  $845,000Pending-- beds -- baths
$845,000Pending-- beds -- baths860 E Brown Road #25-28, Mesa, AZ 85203
MLS# 6939892Listed by: GERCHICK REAL ESTATE- Open Sun, 11am to 2pmNew
 $749,000Active5 beds 3 baths2,064 sq. ft.
$749,000Active5 beds 3 baths2,064 sq. ft.2057 N Ashbrook Circle, Mesa, AZ 85213
MLS# 6947808Listed by: HOMESMART - New
 $357,000Active2 beds 2 baths1,614 sq. ft.
$357,000Active2 beds 2 baths1,614 sq. ft.25 S Quinn Circle #58, Mesa, AZ 85206
MLS# 6947817Listed by: CAMBRIDGE PROPERTIES - New
 $449,000Active2 beds 2 baths1,930 sq. ft.
$449,000Active2 beds 2 baths1,930 sq. ft.5109 E Enid Avenue, Mesa, AZ 85206
MLS# 6947786Listed by: WEST USA REALTY - New
 $378,900Active2 beds 2 baths1,162 sq. ft.
$378,900Active2 beds 2 baths1,162 sq. ft.523 S Pasadena -- #111, Mesa, AZ 85210
MLS# 6947791Listed by: WEST USA REALTY - New
 $799,000Active6 beds 5 baths4,350 sq. ft.
$799,000Active6 beds 5 baths4,350 sq. ft.1053 W 11th Street, Mesa, AZ 85201
MLS# 6947798Listed by: DELEX REALTY - New
 $249,900Active2 beds 2 baths1,056 sq. ft.
$249,900Active2 beds 2 baths1,056 sq. ft.5735 E Mcdowell Road #410, Mesa, AZ 85215
MLS# 6947709Listed by: MY HOME GROUP REAL ESTATE - New
 $219,900Active1 beds 1 baths905 sq. ft.
$219,900Active1 beds 1 baths905 sq. ft.725 S Power Road #104, Mesa, AZ 85206
MLS# 6947712Listed by: REALTY ONE GROUP
