3305 E Kenwood Street, Mesa, AZ 85213
Local realty services provided by:ERA Brokers Consolidated
3305 E Kenwood Street,Mesa, AZ 85213
$1,950,000
- 5 Beds
- 5 Baths
- - sq. ft.
- Single family
- Pending
Listed by: grethe beyer
Office: 1912 realty
MLS#:6940024
Source:ARMLS
Price summary
- Price:$1,950,000
About this home
Your dream home is finally within reach! This beautiful estate welcomes you with a 3-car garage, 51 foot RV garage with 1/2 bath, RV gate, elegant pavers, an eye-catching stone facade, and an inviting courtyard. The gorgeous interior showcases a captivating open layout with soaring ceilings, recessed lighting, sleek window covering, features a custom built-in entertainment center with integrated lighting, a 75'' Dimplex electric fireplace, perfect for cozy movie nights or entertaining guests, exquisite wood-look flooring. The stunning chef's kitchen features a breakfast nook, granite counters, chic pendant lighting, a striking tile backsplash, custom wood cabinetry with crown molding, high-end stainless steel appliances, a walk-in pantry. The luxurious primary bedroom boasts direct backyard access, classic plantation shutters, a lavish ensuite with double sinks, a make-up vanity, and walk-in closets. Imagine enchanting evenings in the lovely backyard, which offers spacious covered patios, pristine artificial turf, a sparkling heated salt-water pool, and a separate 51 foot RV garage, perfect for a workshop or additional storage. This gem will sell fast! Act now before it's gone!
Contact an agent
Home facts
- Year built:2018
- Listing ID #:6940024
- Updated:December 21, 2025 at 10:09 AM
Rooms and interior
- Bedrooms:5
- Total bathrooms:5
- Full bathrooms:4
Heating and cooling
- Cooling:Ceiling Fan(s)
- Heating:Electric
Structure and exterior
- Year built:2018
- Lot area:0.5 Acres
Schools
- High school:Mountain View High School
- Middle school:Stapley Junior High School
- Elementary school:Ishikawa Elementary School
Utilities
- Water:City Water
Finances and disclosures
- Price:$1,950,000
- Tax amount:$5,028
New listings near 3305 E Kenwood Street
- New
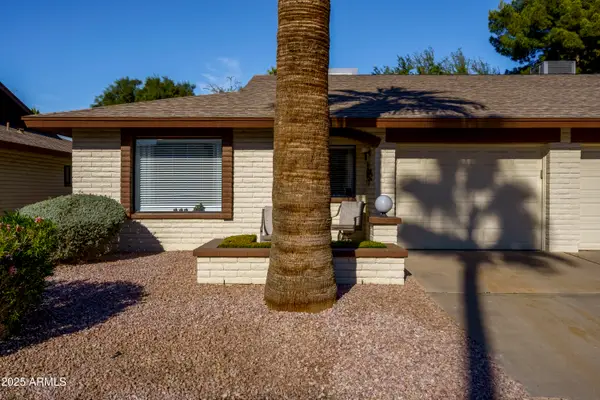 $329,500Active2 beds 2 baths1,548 sq. ft.
$329,500Active2 beds 2 baths1,548 sq. ft.2064 S Farnsworth Drive #60, Mesa, AZ 85209
MLS# 6959973Listed by: HOMESMART - New
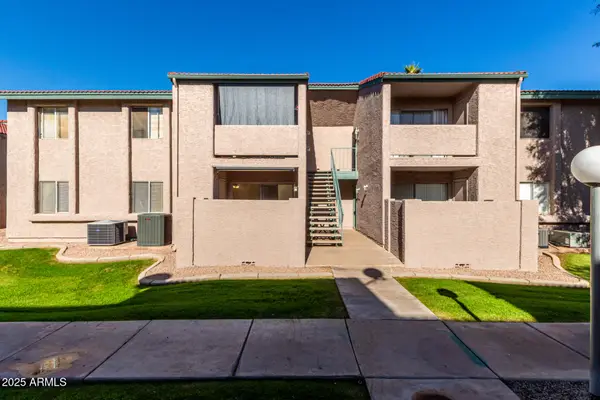 $215,000Active2 beds 2 baths898 sq. ft.
$215,000Active2 beds 2 baths898 sq. ft.623 W Guadalupe Road #165, Mesa, AZ 85210
MLS# 6959942Listed by: MY HOME GROUP REAL ESTATE - New
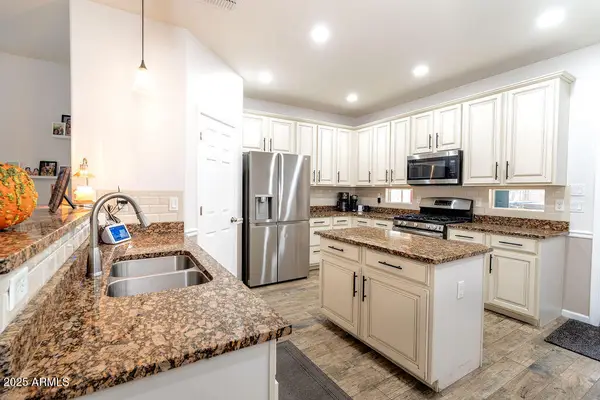 $599,990Active4 beds 4 baths2,261 sq. ft.
$599,990Active4 beds 4 baths2,261 sq. ft.7511 E Osage Avenue, Mesa, AZ 85212
MLS# 6959913Listed by: COMPASS - New
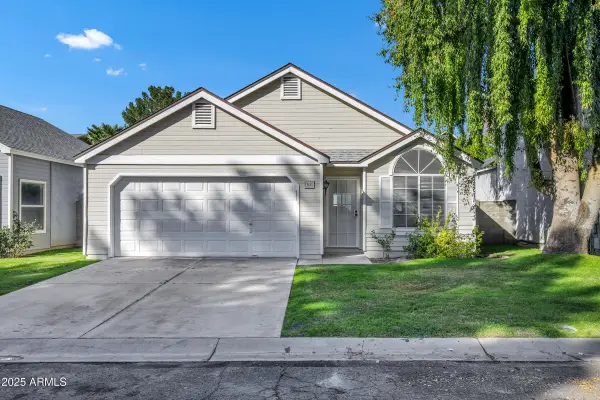 $389,000Active3 beds 2 baths996 sq. ft.
$389,000Active3 beds 2 baths996 sq. ft.441 S Maple -- #58, Mesa, AZ 85206
MLS# 6959917Listed by: GENTRY REAL ESTATE  $440,000Pending4 beds 2 baths1,915 sq. ft.
$440,000Pending4 beds 2 baths1,915 sq. ft.1831 S Rogers Circle, Mesa, AZ 85202
MLS# 6959835Listed by: WEICHERT, REALTORS - COURTNEY VALLEYWIDE- New
 $949,900Active3 beds 4 baths2,910 sq. ft.
$949,900Active3 beds 4 baths2,910 sq. ft.10224 E Tiger Lily Avenue, Mesa, AZ 85212
MLS# 6959771Listed by: AZ KEY LLC - New
 $615,000Active5 beds 3 baths2,094 sq. ft.
$615,000Active5 beds 3 baths2,094 sq. ft.1123 W Mendoza Avenue, Mesa, AZ 85210
MLS# 6959720Listed by: BALBOA REALTY, LLC - New
 $259,999Active2 beds 1 baths1,012 sq. ft.
$259,999Active2 beds 1 baths1,012 sq. ft.4717 E Dragoon Avenue, Mesa, AZ 85206
MLS# 6959692Listed by: MY HOME GROUP REAL ESTATE - New
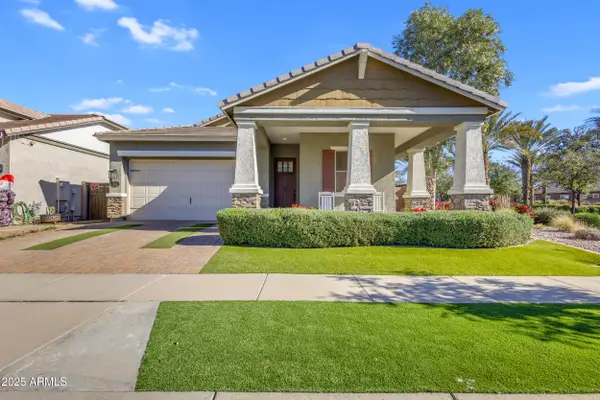 $495,000Active3 beds 2 baths1,704 sq. ft.
$495,000Active3 beds 2 baths1,704 sq. ft.2555 S Benton --, Mesa, AZ 85209
MLS# 6959713Listed by: INSTASOLD - New
 $379,900Active4 beds 2 baths1,384 sq. ft.
$379,900Active4 beds 2 baths1,384 sq. ft.11401 E Vine Avenue, Mesa, AZ 85208
MLS# 6959565Listed by: KELLER WILLIAMS REALTY PHOENIX
