338 S Leandro --, Mesa, AZ 85208
Local realty services provided by:HUNT Real Estate ERA
338 S Leandro --,Mesa, AZ 85208
$350,000
- 3 Beds
- 3 Baths
- 1,581 sq. ft.
- Single family
- Pending
Listed by: nancy valenzuela
Office: real broker
MLS#:6942074
Source:ARMLS
Price summary
- Price:$350,000
- Price per sq. ft.:$221.38
- Monthly HOA dues:$109
About this home
Charming 3-Bed, 2.5-Bath Home in Sienna Estates — Move-In Ready & Ideally Located!
This well-maintained home offers the perfect blend of modern design, comfort, and low-maintenance living. The open-concept layout features high ceilings, abundant natural light, and a seamless flow between the kitchen, dining, and living areas. The kitchen includes stainless steel appliances, center island, and plenty of cabinetry with built in wine rack — perfect for entertaining or family gatherings.
The spacious owner's suite boasts a private bath with dual vanities, a walk-in closet, and a separate shower and soaking tub. Step outside to a covered patio ideal for relaxing or dining al fresco, surrounded by easy-care landscaping.
Located in the desirable Sienna Estates community, residents enjoy access to a pool, spa, playground, and dog park. With quick access to Loop 202 and US-60, plus nearby shopping, dining, and parks, this home offers the best of East Valley living. Don't miss your chance to make it yours!
Contact an agent
Home facts
- Year built:2007
- Listing ID #:6942074
- Updated:February 13, 2026 at 09:18 PM
Rooms and interior
- Bedrooms:3
- Total bathrooms:3
- Full bathrooms:2
- Half bathrooms:1
- Living area:1,581 sq. ft.
Heating and cooling
- Heating:Electric
Structure and exterior
- Year built:2007
- Building area:1,581 sq. ft.
- Lot area:0.05 Acres
Schools
- High school:Skyline High School
- Middle school:Fremont Junior High School
- Elementary school:Stevenson Elementary School
Utilities
- Water:City Water
Finances and disclosures
- Price:$350,000
- Price per sq. ft.:$221.38
- Tax amount:$1,109 (2024)
New listings near 338 S Leandro --
- New
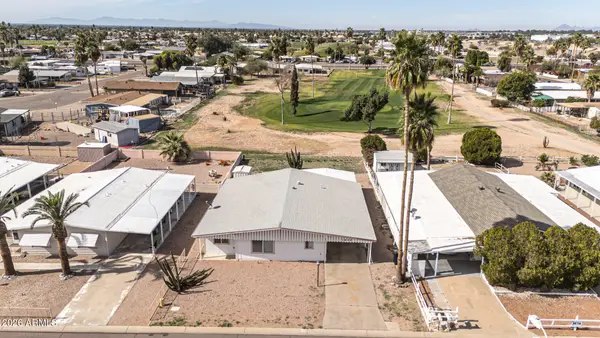 $140,000Active2 beds 2 baths1,056 sq. ft.
$140,000Active2 beds 2 baths1,056 sq. ft.1642 S 77th Street, Mesa, AZ 85209
MLS# 6984268Listed by: DELEX REALTY - New
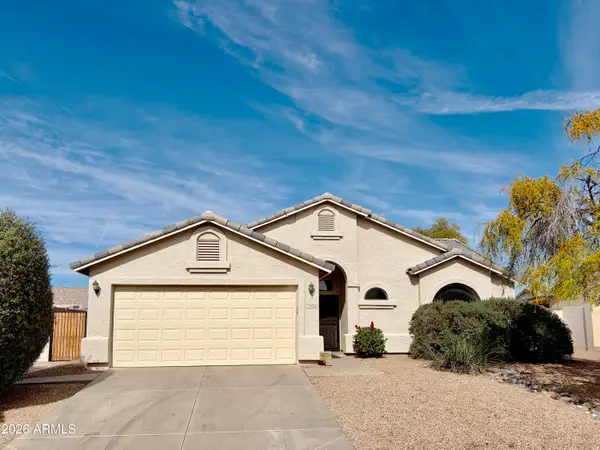 $437,000Active3 beds 2 baths1,428 sq. ft.
$437,000Active3 beds 2 baths1,428 sq. ft.7934 E Covina Street, Mesa, AZ 85207
MLS# 6984280Listed by: FARNSWORTH-RICKS MANAGEMENT & REALTY, INC. - New
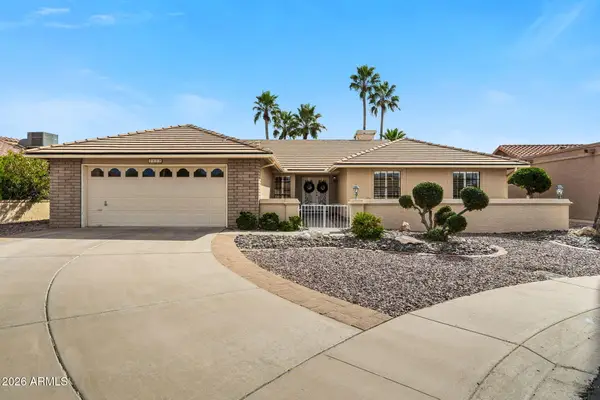 $459,000Active3 beds 2 baths1,723 sq. ft.
$459,000Active3 beds 2 baths1,723 sq. ft.2503 Leisure World --, Mesa, AZ 85206
MLS# 6984201Listed by: RE/MAX CLASSIC - New
 $135,000Active2 beds 2 baths1,640 sq. ft.
$135,000Active2 beds 2 baths1,640 sq. ft.5402 E Mckellips Road #186, Mesa, AZ 85215
MLS# 6984217Listed by: EXP REALTY - New
 $215,000Active2 beds 2 baths912 sq. ft.
$215,000Active2 beds 2 baths912 sq. ft.1645 W Baseline Road #2084, Mesa, AZ 85202
MLS# 6984219Listed by: BE HOME REALTY - New
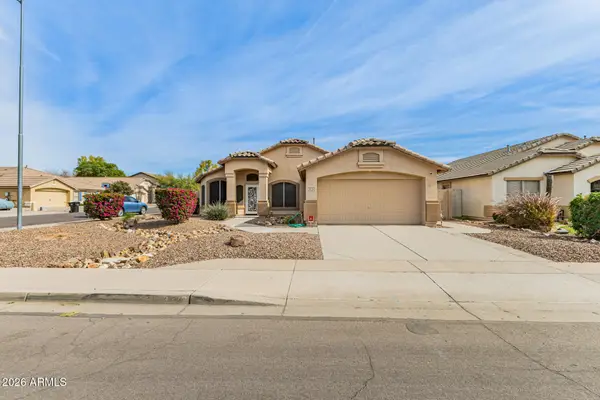 $460,000Active3 beds 2 baths1,670 sq. ft.
$460,000Active3 beds 2 baths1,670 sq. ft.3529 S Tambor --, Mesa, AZ 85212
MLS# 6984222Listed by: RE/MAX CLASSIC - New
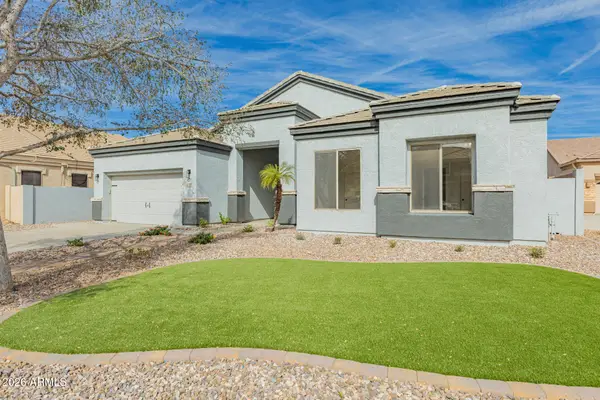 $519,900Active4 beds 2 baths2,081 sq. ft.
$519,900Active4 beds 2 baths2,081 sq. ft.10446 E Irwin Circle, Mesa, AZ 85209
MLS# 6984239Listed by: RE/MAX SOLUTIONS - New
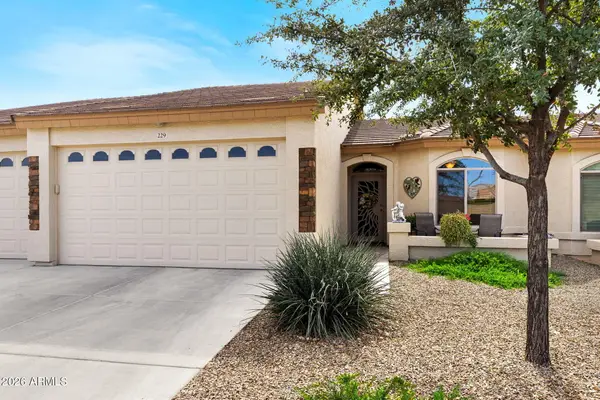 $315,000Active2 beds 2 baths1,064 sq. ft.
$315,000Active2 beds 2 baths1,064 sq. ft.10960 E Monte Avenue #229, Mesa, AZ 85209
MLS# 6984242Listed by: MY HOME GROUP REAL ESTATE - New
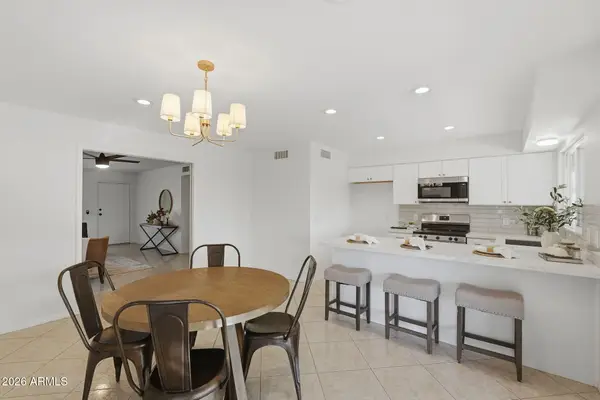 $470,000Active3 beds 2 baths1,332 sq. ft.
$470,000Active3 beds 2 baths1,332 sq. ft.7509 E Hackamore Circle, Mesa, AZ 85207
MLS# 6984247Listed by: VENTURE REI, LLC - New
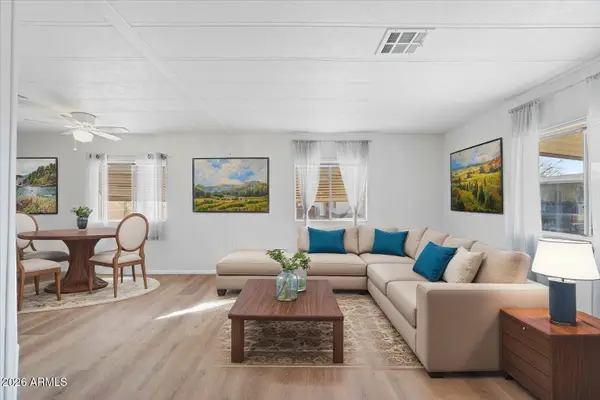 $59,900Active2 beds 2 baths1,152 sq. ft.
$59,900Active2 beds 2 baths1,152 sq. ft.2121 N Center Street #59, Mesa, AZ 85201
MLS# 6984252Listed by: RE/MAX SOLUTIONS

