3446 E Knoll Street, Mesa, AZ 85213
Local realty services provided by:ERA Four Feathers Realty, L.C.
3446 E Knoll Street,Mesa, AZ 85213
$2,250,000
- 6 Beds
- 7 Baths
- 6,003 sq. ft.
- Single family
- Active
Listed by: chris allen, cherry johnston
Office: 72sold
MLS#:6932903
Source:ARMLS
Price summary
- Price:$2,250,000
- Price per sq. ft.:$374.81
- Monthly HOA dues:$266.33
About this home
Nestled within the gated enclave of Hermosa Groves South, 3446 E. Knoll St. is a dramatic, freshly styled estate offering rare scale and sophistication. Boasting 6 beds, 7 baths across 6,703 sq ft on a lush 0.66-acre lot, this property includes a completely autonomous guest casita with its own kitchen and two-car garage, ideal for visitors, extended family, or rental income.
Step into your private resort: find a pool with waterfalls, water slide, spa, sauna, fire-pit, built-in BBQ, and covered entertaining areas surrounded by mature landscaping. Inside, a refined palette of black & white finishes elevates an open, flowing layout with vaulted ceilings, custom millwork, chef's kitchen, multiple gathering rooms, and flex spaces.
With 5-car garage + RV access, a premium HOA-protected setting, and proximity to top Mesa schools and North East Mesa amenities, this is an exceptional opportunity for a buyer (or investor) seeking a statement home in a coveted location.
Contact an agent
Home facts
- Year built:2004
- Listing ID #:6932903
- Updated:November 19, 2025 at 04:16 PM
Rooms and interior
- Bedrooms:6
- Total bathrooms:7
- Full bathrooms:6
- Half bathrooms:1
- Living area:6,003 sq. ft.
Heating and cooling
- Cooling:Ceiling Fan(s)
- Heating:Natural Gas
Structure and exterior
- Year built:2004
- Building area:6,003 sq. ft.
- Lot area:0.66 Acres
Schools
- High school:Mountain View High School
- Middle school:Stapley Junior High School
- Elementary school:Ishikawa Elementary School
Utilities
- Water:City Water
Finances and disclosures
- Price:$2,250,000
- Price per sq. ft.:$374.81
- Tax amount:$6,781 (2024)
New listings near 3446 E Knoll Street
- New
 $454,400Active3 beds 2 baths1,420 sq. ft.
$454,400Active3 beds 2 baths1,420 sq. ft.953 E Hackamore Street, Mesa, AZ 85203
MLS# 6949078Listed by: REALTY SOLUTIONS GROUP, LLC - New
 $179,500Active2 beds 2 baths1,248 sq. ft.
$179,500Active2 beds 2 baths1,248 sq. ft.457 S 80th Place, Mesa, AZ 85208
MLS# 6948906Listed by: RE/MAX VISION REALTY - New
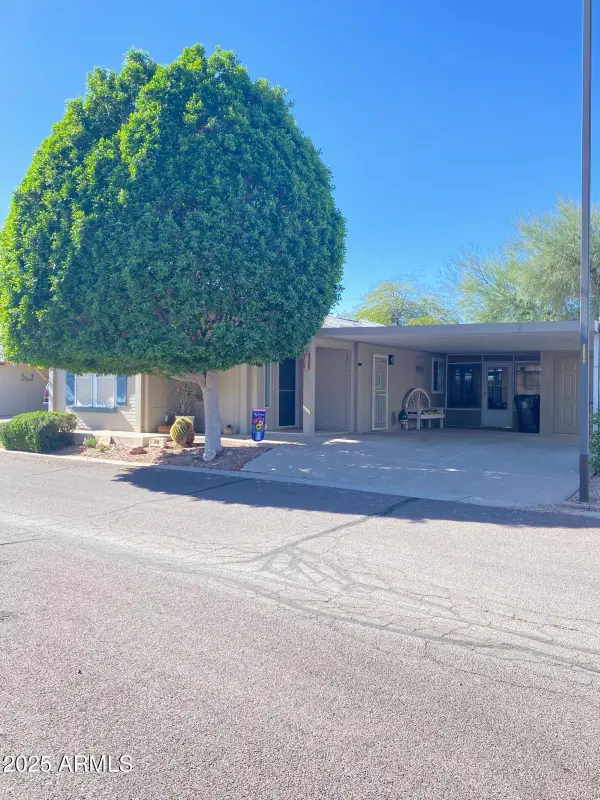 $187,000Active2 beds 2 baths1,748 sq. ft.
$187,000Active2 beds 2 baths1,748 sq. ft.8500 E Southern Avenue #410, Mesa, AZ 85209
MLS# 6948910Listed by: EQUITY REALTY GROUP, LLC - New
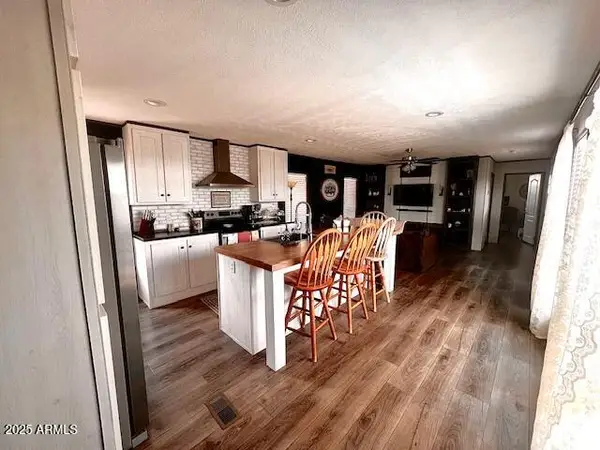 $89,500Active2 beds 2 baths1,088 sq. ft.
$89,500Active2 beds 2 baths1,088 sq. ft.2060 N Center Street #372, Mesa, AZ 85201
MLS# 6948978Listed by: HOMESMART - New
 $579,000Active4 beds 2 baths2,092 sq. ft.
$579,000Active4 beds 2 baths2,092 sq. ft.807 N Hill Circle, Mesa, AZ 85203
MLS# 6948872Listed by: CONGRESS REALTY, INC. - New
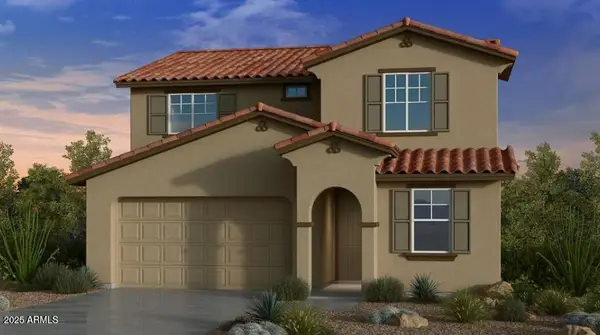 $628,910Active4 beds 3 baths2,358 sq. ft.
$628,910Active4 beds 3 baths2,358 sq. ft.3746 S Periwinkle --, Mesa, AZ 85212
MLS# 6948729Listed by: TAYLOR MORRISON (MLS ONLY) - New
 $566,660Active4 beds 2 baths1,832 sq. ft.
$566,660Active4 beds 2 baths1,832 sq. ft.3738 S Periwinkle --, Mesa, AZ 85212
MLS# 6948739Listed by: TAYLOR MORRISON (MLS ONLY) - New
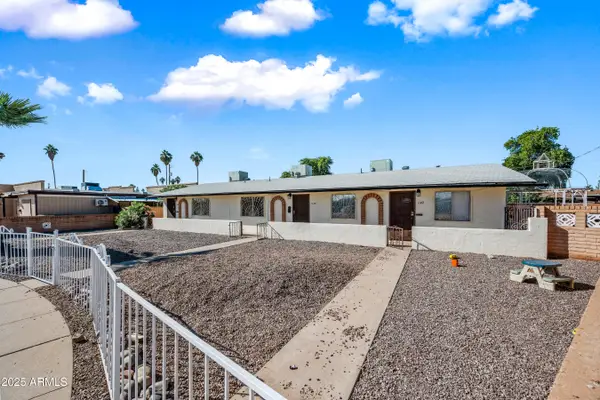 $649,000Active-- beds -- baths
$649,000Active-- beds -- baths1138 N Dresden Circle, Mesa, AZ 85203
MLS# 6948740Listed by: REAL BROKER - Open Wed, 10am to 12:30pmNew
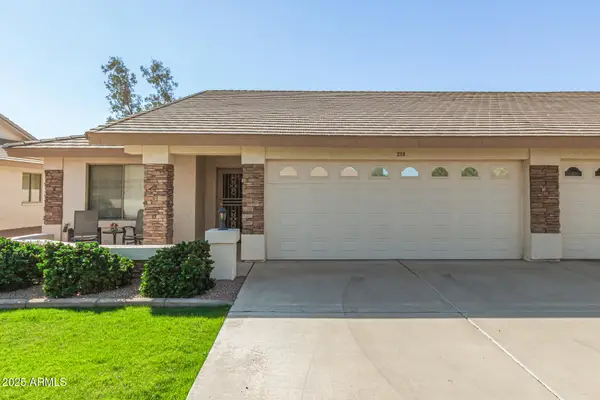 $475,000Active2 beds 2 baths1,500 sq. ft.
$475,000Active2 beds 2 baths1,500 sq. ft.11250 E Kilarea Avenue #214, Mesa, AZ 85209
MLS# 6948752Listed by: FARNSWORTH REALTY & MANAGEMENT - New
 $550,000Active3 beds 2 baths1,803 sq. ft.
$550,000Active3 beds 2 baths1,803 sq. ft.6048 E Hobart Street, Mesa, AZ 85205
MLS# 6948793Listed by: MY HOME GROUP REAL ESTATE
