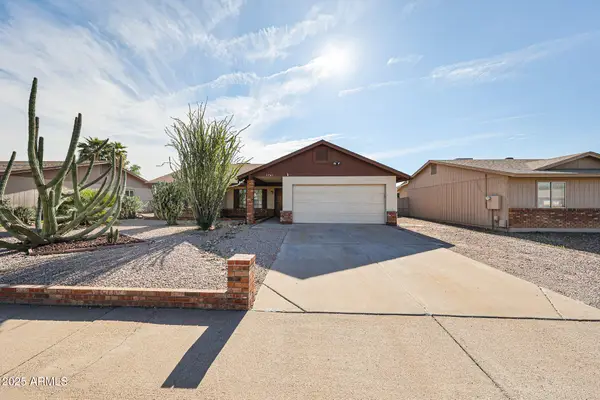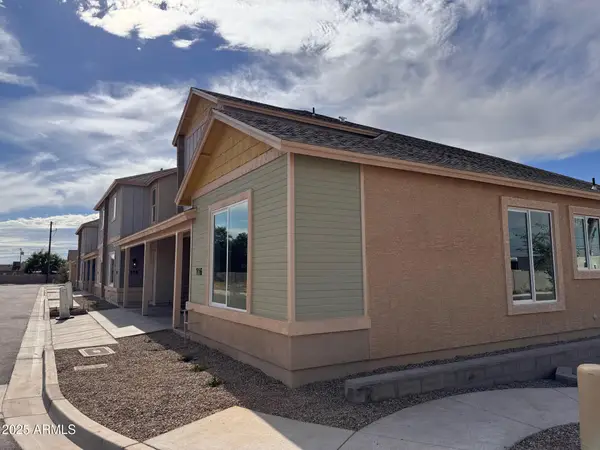3452 E Jaeger Circle, Mesa, AZ 85213
Local realty services provided by:ERA Brokers Consolidated
3452 E Jaeger Circle,Mesa, AZ 85213
$2,995,000
- 4 Beds
- 5 Baths
- 5,592 sq. ft.
- Single family
- Active
Listed by: dawn mulder
Office: my home group real estate
MLS#:6947684
Source:ARMLS
Price summary
- Price:$2,995,000
- Price per sq. ft.:$535.59
- Monthly HOA dues:$240
About this home
Epic estate on nearly an acre in gated Arboleda. Outdoor entertainer's paradise with lush lawns, Italy-inspired fountains, and a 126K-gal, 14' deep negative-edge pool with Baja shelf, swim-up bar & large ramada w/Cantera FP, fridge & TV. Outdoor kitchen w/BBQ, pizza oven & TV. Single-story w/basement, custom 12-seat theater, full bar & whole-home entertainment system. Exquisite kitchen w/island, granite, new Viking appliances, bread warmer & 6-burner gas range. Split plan w/private primary retreat & multiple living spaces. Home includes formal living and dining, great room, den, office, sitting room, basement entertainment space, full bar, and 12-seat custom theater. Smart-home system controls the property from phone or in-home hub, with integrated indoor/outdoor/garage speakers. Recent upgrades include full custom garage "Man Cave" with designer walls, TV, speakers, lift, new lighting, epoxy flooring, and sink. Fresh interior/exterior paint, new fencing, new sun shades, custom wainscoting, coffered ceilings, new LVP flooring, and sealed flagstone. Remodeled baths feature updated counters, showers, toilets, fixtures, plumbing, and designer walls. Grounds enhanced with a large koi pond and multiple fountains for a resort-style setting. Also for Lease, Lease/Option, Lease Purchase.
Contact an agent
Home facts
- Year built:2001
- Listing ID #:6947684
- Updated:November 16, 2025 at 04:15 PM
Rooms and interior
- Bedrooms:4
- Total bathrooms:5
- Full bathrooms:4
- Half bathrooms:1
- Living area:5,592 sq. ft.
Heating and cooling
- Cooling:Ceiling Fan(s), ENERGY STAR Qualified Equipment, Programmable Thermostat
- Heating:Ceiling, ENERGY STAR Qualified Equipment, Natural Gas
Structure and exterior
- Year built:2001
- Building area:5,592 sq. ft.
- Lot area:0.93 Acres
Schools
- High school:Mountain View High School
- Middle school:Stapley Junior High School
- Elementary school:Hale Elementary School
Utilities
- Water:City Water
Finances and disclosures
- Price:$2,995,000
- Price per sq. ft.:$535.59
- Tax amount:$6,381 (2024)
New listings near 3452 E Jaeger Circle
- New
 $409,900Active3 beds 2 baths1,517 sq. ft.
$409,900Active3 beds 2 baths1,517 sq. ft.3761 E Holmes Avenue, Mesa, AZ 85206
MLS# 6947999Listed by: REALTY WEST, LLC - New
 $465,900Active4 beds 3 baths1,716 sq. ft.
$465,900Active4 beds 3 baths1,716 sq. ft.523 S Pasadena -- #112, Mesa, AZ 85210
MLS# 6947977Listed by: WEST USA REALTY - New
 $465,900Active4 beds 3 baths1,716 sq. ft.
$465,900Active4 beds 3 baths1,716 sq. ft.523 S Pasadena -- #115, Mesa, AZ 85210
MLS# 6947978Listed by: WEST USA REALTY - New
 $459,900Active3 beds 3 baths1,716 sq. ft.
$459,900Active3 beds 3 baths1,716 sq. ft.523 S Pasadena -- #113, Mesa, AZ 85210
MLS# 6947980Listed by: WEST USA REALTY - New
 $459,900Active3 beds 3 baths1,716 sq. ft.
$459,900Active3 beds 3 baths1,716 sq. ft.523 S Pasadena -- #114, Mesa, AZ 85210
MLS# 6947982Listed by: WEST USA REALTY - New
 $545,000Active4 beds 2 baths1,798 sq. ft.
$545,000Active4 beds 2 baths1,798 sq. ft.2830 E Presidio Street, Mesa, AZ 85213
MLS# 6947902Listed by: KELLER WILLIAMS ARIZONA REALTY - New
 $378,900Active2 beds 2 baths1,162 sq. ft.
$378,900Active2 beds 2 baths1,162 sq. ft.523 S Pasadena -- #116, Mesa, AZ 85210
MLS# 6947914Listed by: WEST USA REALTY  $845,000Pending-- beds -- baths
$845,000Pending-- beds -- baths860 E Brown Road #25-28, Mesa, AZ 85203
MLS# 6939892Listed by: GERCHICK REAL ESTATE- Open Sun, 11am to 2pmNew
 $749,000Active5 beds 3 baths2,064 sq. ft.
$749,000Active5 beds 3 baths2,064 sq. ft.2057 N Ashbrook Circle, Mesa, AZ 85213
MLS# 6947808Listed by: HOMESMART - New
 $357,000Active2 beds 2 baths1,614 sq. ft.
$357,000Active2 beds 2 baths1,614 sq. ft.25 S Quinn Circle #58, Mesa, AZ 85206
MLS# 6947817Listed by: CAMBRIDGE PROPERTIES
