3528 E Decatur Street, Mesa, AZ 85213
Local realty services provided by:HUNT Real Estate ERA
Listed by:brian j cunningham
Office:exp realty
MLS#:6846359
Source:ARMLS
Price summary
- Price:$1,025,000
- Price per sq. ft.:$284.09
- Monthly HOA dues:$150
About this home
Your dream corner lot property is here! This gorgeous custom home boasts a circular driveway, an expansive lawn, a 3-car garage, and a front patio that sets an inviting atmosphere. Discover an enchanting interior featuring a living room with vaulted ceilings, plantation shutters, a soothing palette, and soft carpeting. The spacious great room is perfect for memorable gatherings with loved ones. Culinary adventures await in the delightful kitchen, equipped with granite counters, abundant white cabinetry with crown moulding, recessed lighting, essential built-in appliances, a pantry, a center island, and a two-tier peninsula with a breakfast bar. You'll also find a sizeable bonus room, providing a versatile space to fit your lifestyle needs. The luxurious primary suite showcases a sitting nook, double French door access to the bonus room, a lavish ensuite with dual vanities, and a walk-in closet. Spend relaxing moments in the stunning backyard, complete with a putting green for golf enthusiasts, a covered patio, an RV gate with tons of space for parking, a spa, and a sparkling pool for cooling down on hot summer days. This gem will sell fast!
Contact an agent
Home facts
- Year built:1999
- Listing ID #:6846359
- Updated:August 23, 2025 at 02:46 PM
Rooms and interior
- Bedrooms:5
- Total bathrooms:4
- Full bathrooms:3
- Half bathrooms:1
- Living area:3,608 sq. ft.
Heating and cooling
- Cooling:Ceiling Fan(s)
- Heating:Electric
Structure and exterior
- Year built:1999
- Building area:3,608 sq. ft.
- Lot area:0.41 Acres
Schools
- High school:Mountain View High School
- Middle school:Poston Junior High School
- Elementary school:Highland Arts Elementary
Utilities
- Water:City Water
Finances and disclosures
- Price:$1,025,000
- Price per sq. ft.:$284.09
- Tax amount:$4,483 (2024)
New listings near 3528 E Decatur Street
- New
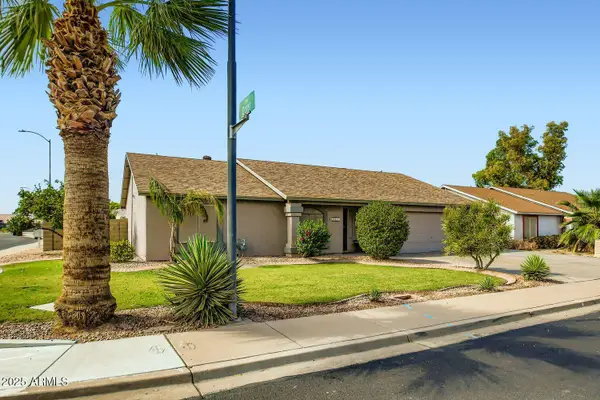 $475,000Active3 beds 2 baths1,474 sq. ft.
$475,000Active3 beds 2 baths1,474 sq. ft.6041 E Princess Drive, Mesa, AZ 85205
MLS# 6912280Listed by: EXIT REALTY LIVING - New
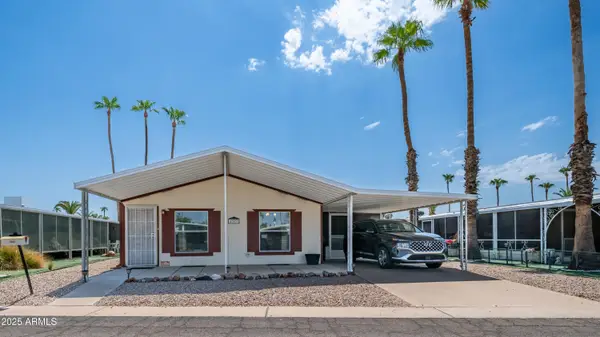 $80,000Active3 beds 2 baths1,344 sq. ft.
$80,000Active3 beds 2 baths1,344 sq. ft.120 N Val Vista Drive #117, Mesa, AZ 85213
MLS# 6912210Listed by: GENTRY REAL ESTATE - Open Sat, 10am to 12pmNew
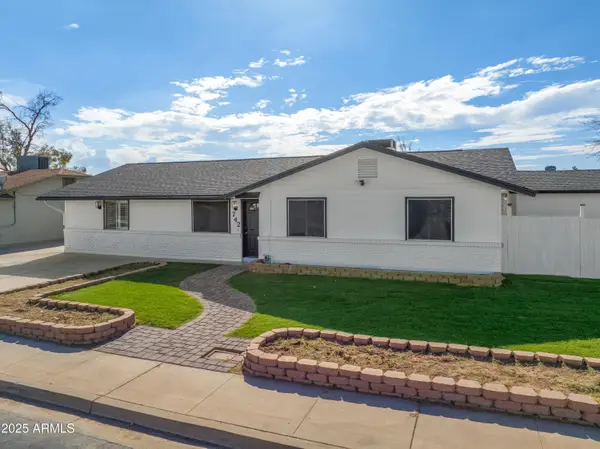 $479,000Active3 beds 2 baths1,448 sq. ft.
$479,000Active3 beds 2 baths1,448 sq. ft.742 S Los Alamos Street, Mesa, AZ 85204
MLS# 6912212Listed by: PROSMART REALTY - New
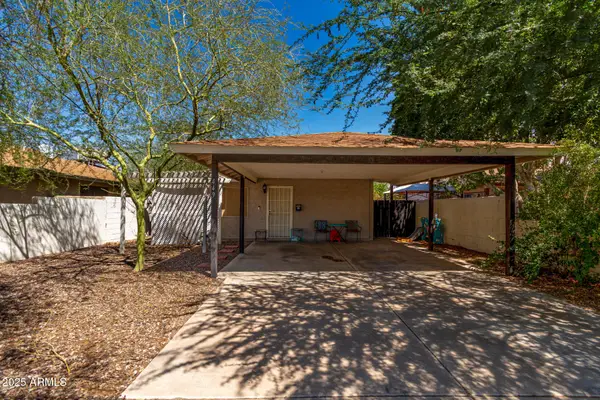 $325,000Active3 beds 2 baths1,196 sq. ft.
$325,000Active3 beds 2 baths1,196 sq. ft.449 N Lewis --, Mesa, AZ 85201
MLS# 6912154Listed by: ZION REALTY, LLC - New
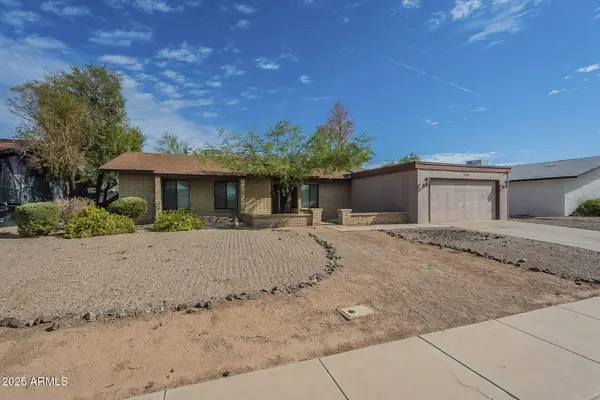 $424,900Active3 beds 2 baths1,483 sq. ft.
$424,900Active3 beds 2 baths1,483 sq. ft.740 W Posada Avenue, Mesa, AZ 85210
MLS# 6912121Listed by: WEST USA REALTY - New
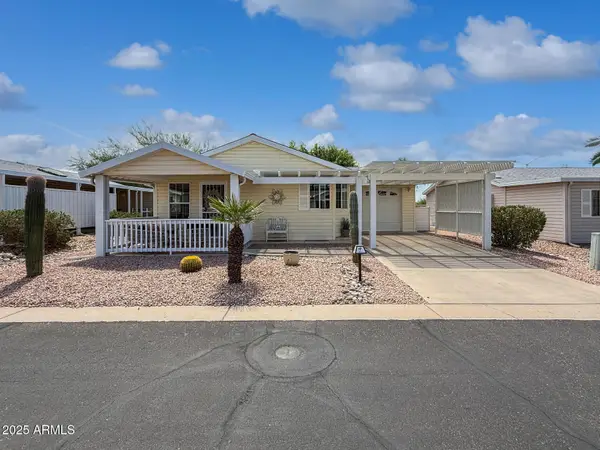 $225,000Active2 beds 2 baths960 sq. ft.
$225,000Active2 beds 2 baths960 sq. ft.2550 S Ellsworth Road #681, Mesa, AZ 85209
MLS# 6912005Listed by: EXP REALTY - New
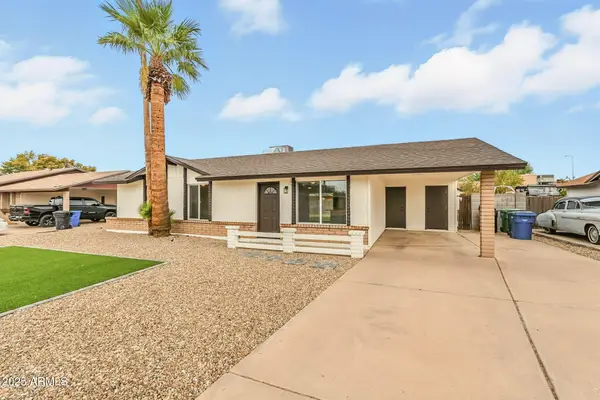 $425,000Active2 beds 2 baths1,132 sq. ft.
$425,000Active2 beds 2 baths1,132 sq. ft.3262 E Enid Avenue, Mesa, AZ 85204
MLS# 6912017Listed by: RE/MAX SOLUTIONS - New
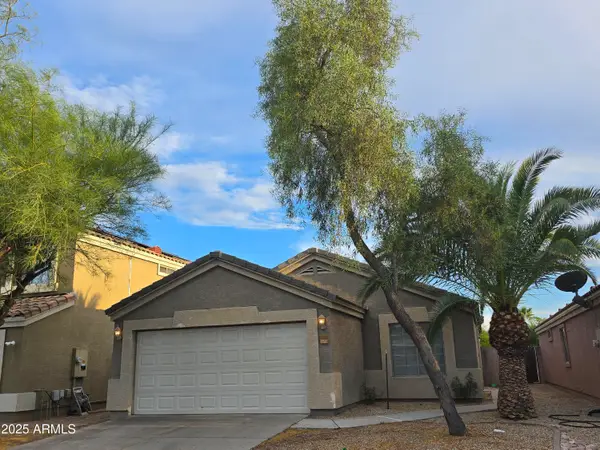 $360,000Active3 beds 2 baths1,300 sq. ft.
$360,000Active3 beds 2 baths1,300 sq. ft.11121 E Aspen Avenue, Mesa, AZ 85208
MLS# 6911949Listed by: GENEVA REAL ESTATE AND INVESTMENTS - New
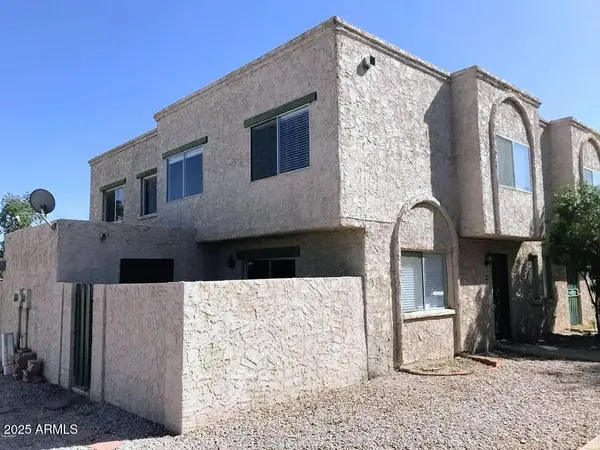 $274,250Active3 beds 2 baths1,166 sq. ft.
$274,250Active3 beds 2 baths1,166 sq. ft.1500 W Rio Salado Parkway #76, Mesa, AZ 85201
MLS# 6911972Listed by: ARIZONA ELITE PROPERTIES - New
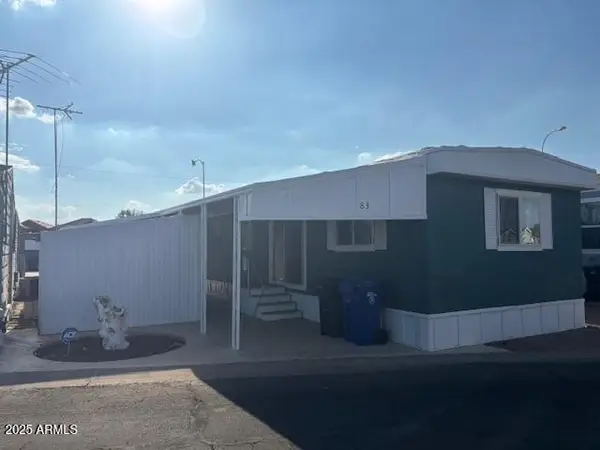 $18,000Active1 beds 1 baths728 sq. ft.
$18,000Active1 beds 1 baths728 sq. ft.2434 E Main Street #83, Mesa, AZ 85213
MLS# 6911883Listed by: KELLER WILLIAMS INTEGRITY FIRST
