3732 E Nance Circle, Mesa, AZ 85215
Local realty services provided by:ERA Brokers Consolidated
3732 E Nance Circle,Mesa, AZ 85215
$1,550,000
- 4 Beds
- 5 Baths
- - sq. ft.
- Single family
- Pending
Listed by: connor sabanosh(480) 600-4983
Office: silverleaf realty
MLS#:6931446
Source:ARMLS
Price summary
- Price:$1,550,000
About this home
Welcome to this beautifully designed custom residence offering recent upgrades, flexible living spaces, and a resort-style backyard—all perfectly situated with easy access to the Loop 202 freeway for ultimate convenience. This spacious floor plan includes 3 bedrooms, a dedicated office, and a media/game room. Inside, you'll find elegant finishes including granite countertops, travertine flooring, and rich knotty alder cabinetry and doors that add warmth and character to every room. High ceilings enhance the sense of space, while a huge wet bar creates the perfect setting for entertaining. In addition to the 4-Car garage, the property features an impressive oversized 25' wide x 60' long RV/Boat Garage complete with a private guest suite, perfect for visitors or multigenerational living. Step outside to your private backyard oasis! The oversized covered patio overlooks a sparkling heated pool, lush citrus trees, natural grass and a massive gazebo - ideal for outdoor gatherings, relaxing evenings, or weekend barbecues. Recent upgrades include fresh exterior paint, full roof replacement and updating the HVAC systems throughout. Don't miss this rare opportunity to own in one of Mesa's most desirable areas.
Contact an agent
Home facts
- Year built:2003
- Listing ID #:6931446
- Updated:December 23, 2025 at 10:10 AM
Rooms and interior
- Bedrooms:4
- Total bathrooms:5
- Full bathrooms:4
- Half bathrooms:1
Heating and cooling
- Cooling:Ceiling Fan(s)
- Heating:Natural Gas
Structure and exterior
- Year built:2003
- Lot area:0.81 Acres
Schools
- High school:Mountain View High School
- Middle school:Stapley Junior High School
- Elementary school:Ishikawa Elementary School
Utilities
- Water:City Water
Finances and disclosures
- Price:$1,550,000
- Tax amount:$7,866
New listings near 3732 E Nance Circle
- New
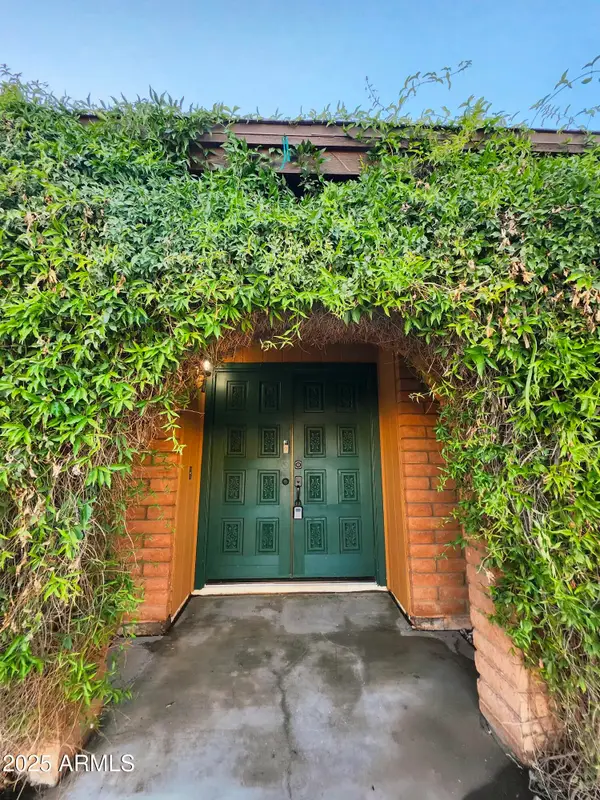 $483,400Active3 beds 2 baths1,649 sq. ft.
$483,400Active3 beds 2 baths1,649 sq. ft.2926 S Emerson Street, Mesa, AZ 85210
MLS# 6960404Listed by: LUXURY DIVISION - Open Sat, 10:30am to 12:30pmNew
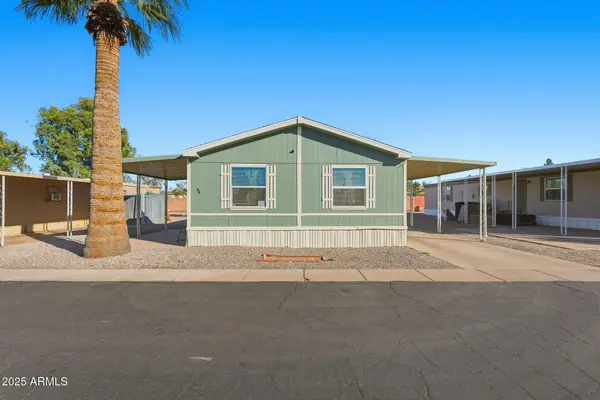 $97,000Active2 beds 2 baths1,056 sq. ft.
$97,000Active2 beds 2 baths1,056 sq. ft.549 E Mckellips Road #44, Mesa, AZ 85203
MLS# 6960351Listed by: HOMESMART LIFESTYLES - New
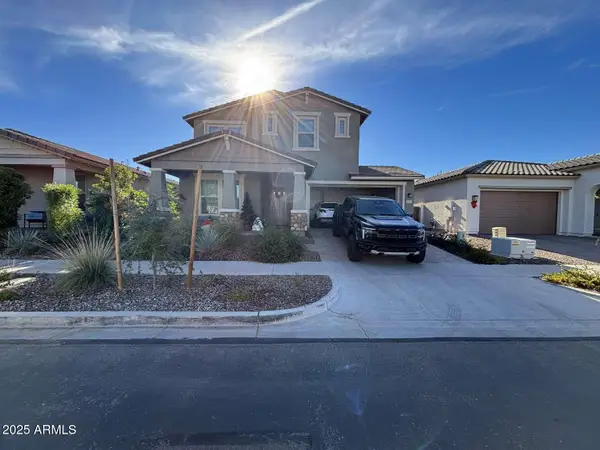 $669,000Active4 beds 3 baths3,046 sq. ft.
$669,000Active4 beds 3 baths3,046 sq. ft.9531 E Ripple Drive, Mesa, AZ 85212
MLS# 6960316Listed by: CONGRESS REALTY, INC. - New
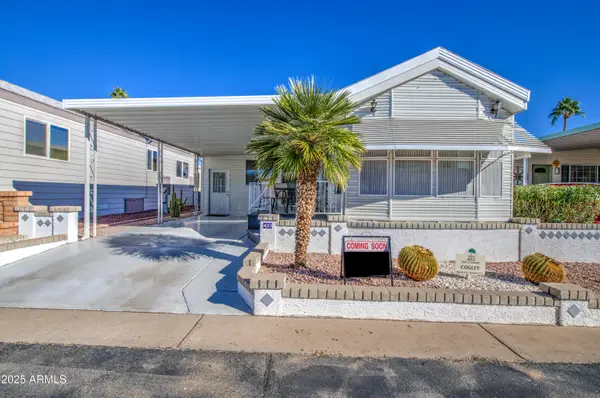 $169,900Active1 beds 2 baths733 sq. ft.
$169,900Active1 beds 2 baths733 sq. ft.111 S Greenfield Road #423, Mesa, AZ 85206
MLS# 6960255Listed by: RE/MAX SOLUTIONS - New
 $209,999Active2 beds 1 baths867 sq. ft.
$209,999Active2 beds 1 baths867 sq. ft.30 E Brown Road #2106, Mesa, AZ 85201
MLS# 6960266Listed by: REALTY ONE GROUP 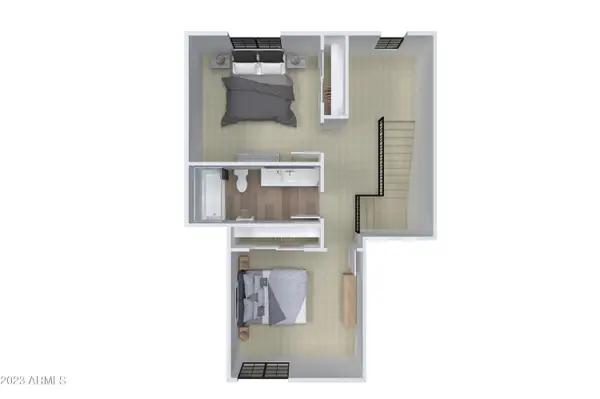 $1,499,890Active-- beds -- baths
$1,499,890Active-- beds -- baths8232 E University Drive, Mesa, AZ 85207
MLS# 6871664Listed by: BALBOA REALTY, LLC- New
 $417,000Active2 beds 2 baths1,449 sq. ft.
$417,000Active2 beds 2 baths1,449 sq. ft.1932 Leisure World --, Mesa, AZ 85206
MLS# 6960184Listed by: RE/MAX CLASSIC - New
 $259,000Active3 beds 2 baths1,289 sq. ft.
$259,000Active3 beds 2 baths1,289 sq. ft.1051 S Dobson Road #74, Mesa, AZ 85202
MLS# 6960106Listed by: DELEX REALTY  $350,000Pending3 beds 2 baths
$350,000Pending3 beds 2 baths1163 E Glencove Street, Mesa, AZ 85203
MLS# 6960099Listed by: REAL BROKER- New
 $179,900Active1 beds 1 baths582 sq. ft.
$179,900Active1 beds 1 baths582 sq. ft.461 W Holmes Avenue #258, Mesa, AZ 85210
MLS# 6960062Listed by: WEST USA REALTY
