3750 S Periwinkle --, Mesa, AZ 85212
Local realty services provided by:ERA Four Feathers Realty, L.C.
3750 S Periwinkle --,Mesa, AZ 85212
$628,910
- 4 Beds
- 3 Baths
- - sq. ft.
- Single family
- Pending
Listed by: tara m talley
Office: taylor morrison (mls only)
MLS#:6948713
Source:ARMLS
Price summary
- Price:$628,910
About this home
What's Special: Extended Lot | Close to Park | West Facing Patio | Covered Patio. New Construction - February Completion! Built by America's Most Trusted Homebuilder. Welcome to the Paisley at 3750 S Periwinkle in Hawes Crossing Discovery! This beautiful home offers a first-floor bedroom with a full bath—perfect for guests seeking comfort and privacy. The open kitchen, dining, and great room create a welcoming space for gatherings, with an outdoor living area just steps away for easy indoor-outdoor enjoyment. Upstairs, a versatile loft connects two secondary bedrooms, a shared bath, and a convenient laundry room. The primary suite is your serene escape with a spa-like bath featuring dual sinks, a soaking tub, and a walk-in shower, plus a spacious walk-in closet. MLS#6948713 Discover Hawes Crossing in Mesa, where stunning Superstition Mountain views meet everyday convenience. Enjoy a community pool, fitness center, and pickleball courts, plus top-rated Gilbert schools and easy SR-101 access. Explore scenic hikes, vibrant arts at Mesa Arts Center, or savor local dining downtownall just outside your door. Additional Highlights Include: Paver front porch/driveway, gourmet kitchen, 8' interior doors, and garden tub at primary bath.
Contact an agent
Home facts
- Year built:2026
- Listing ID #:6948713
- Updated:December 17, 2025 at 12:15 PM
Rooms and interior
- Bedrooms:4
- Total bathrooms:3
- Full bathrooms:3
Heating and cooling
- Heating:Natural Gas
Structure and exterior
- Year built:2026
- Lot area:0.13 Acres
Schools
- High school:Desert Ridge High
- Middle school:Desert Ridge Jr. High
- Elementary school:Boulder Creek Elementary
Utilities
- Water:City Water
Finances and disclosures
- Price:$628,910
- Tax amount:$3,522
New listings near 3750 S Periwinkle --
- New
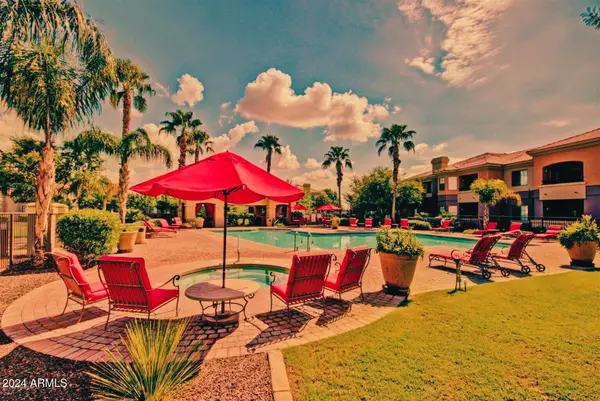 $340,000Active3 beds 2 baths1,212 sq. ft.
$340,000Active3 beds 2 baths1,212 sq. ft.1941 S Pierpont Drive #1143, Mesa, AZ 85206
MLS# 6958959Listed by: BALBOA REALTY, LLC - New
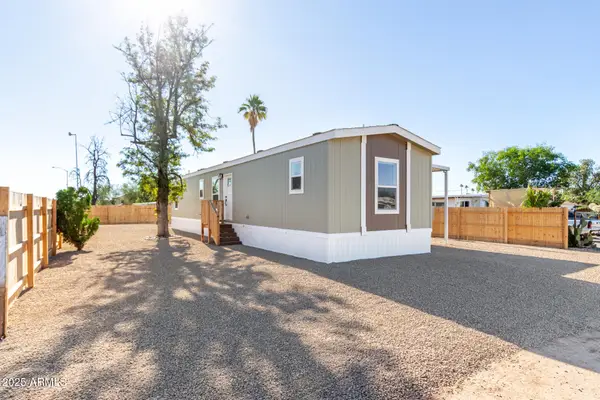 $294,900Active3 beds 2 baths900 sq. ft.
$294,900Active3 beds 2 baths900 sq. ft.128 S 96th Street, Mesa, AZ 85208
MLS# 6959008Listed by: REAL BROKER - New
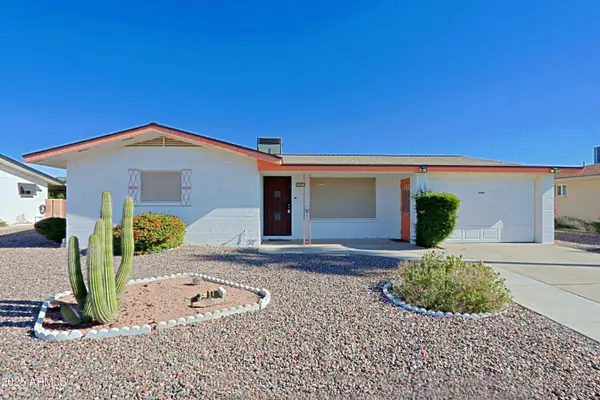 $275,000Active2 beds 2 baths1,179 sq. ft.
$275,000Active2 beds 2 baths1,179 sq. ft.147 N 61st Way, Mesa, AZ 85205
MLS# 6959030Listed by: THE EMPOWERED TEAM, LLC - New
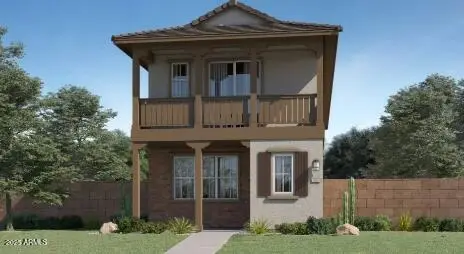 $543,990Active4 beds 4 baths2,074 sq. ft.
$543,990Active4 beds 4 baths2,074 sq. ft.8314 E Peterson Avenue, Mesa, AZ 85212
MLS# 6959056Listed by: LENNAR SALES CORP - New
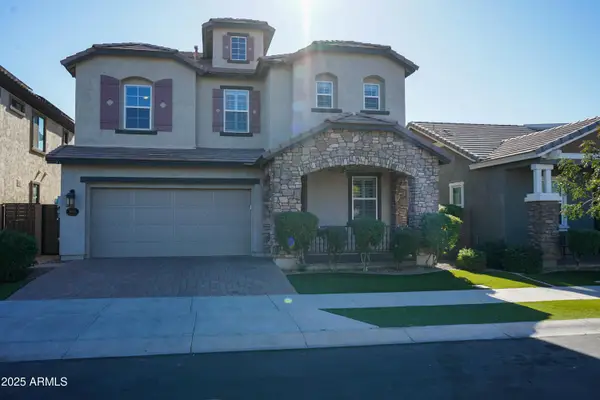 $665,000Active5 beds 4 baths2,897 sq. ft.
$665,000Active5 beds 4 baths2,897 sq. ft.10037 E Nopal Avenue, Mesa, AZ 85209
MLS# 6958955Listed by: REALTY ONE GROUP - New
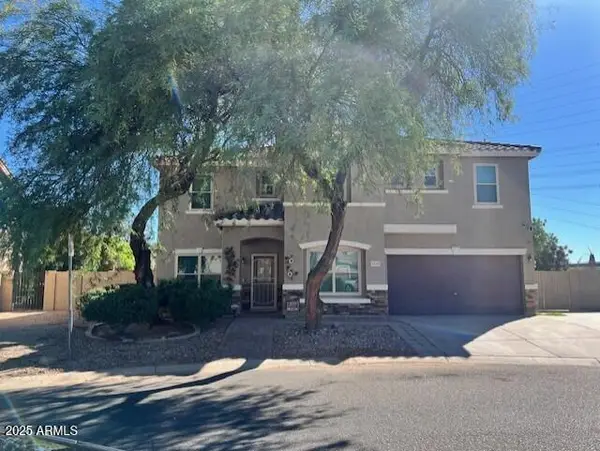 $610,000Active5 beds 3 baths3,360 sq. ft.
$610,000Active5 beds 3 baths3,360 sq. ft.3149 S Sierra Heights, Mesa, AZ 85212
MLS# 6958924Listed by: WEST USA REALTY - New
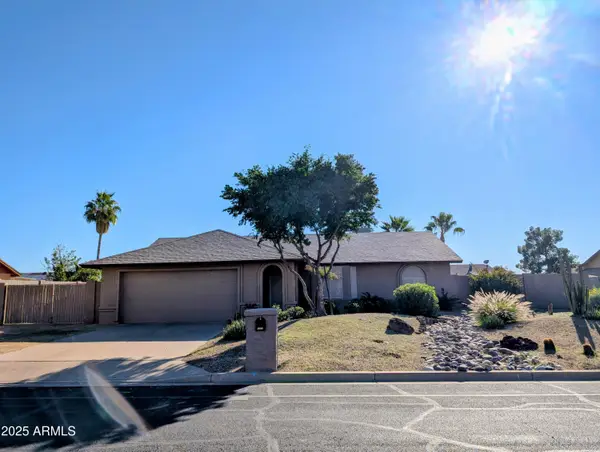 $429,500Active3 beds 2 baths1,231 sq. ft.
$429,500Active3 beds 2 baths1,231 sq. ft.6507 E Jensen Street, Mesa, AZ 85205
MLS# 6958883Listed by: REALTY ONE GROUP - New
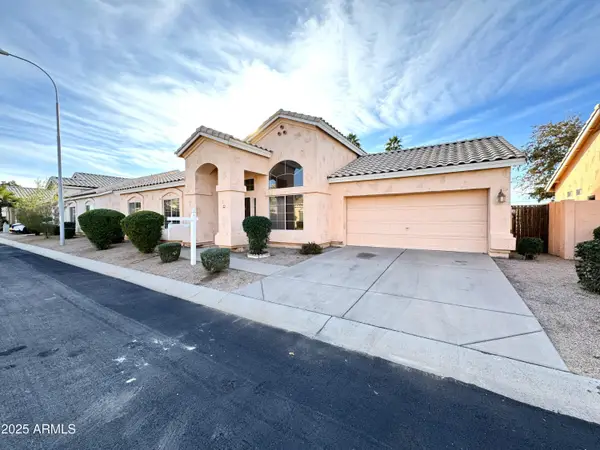 $379,000Active3 beds 2 baths1,302 sq. ft.
$379,000Active3 beds 2 baths1,302 sq. ft.4906 E Brown Road #38, Mesa, AZ 85205
MLS# 6958816Listed by: KELLER WILLIAMS INTEGRITY FIRST - New
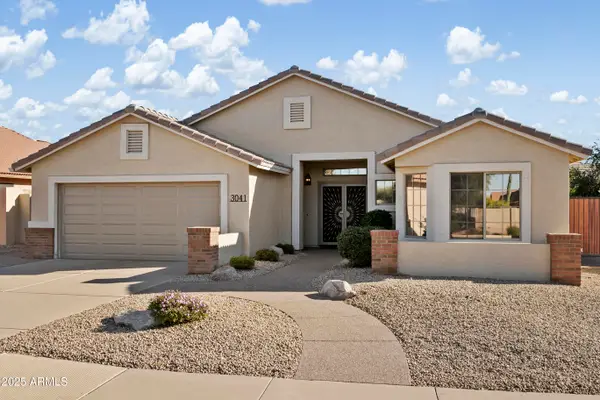 $525,000Active3 beds 2 baths1,751 sq. ft.
$525,000Active3 beds 2 baths1,751 sq. ft.3041 S Aletta --, Mesa, AZ 85212
MLS# 6958821Listed by: GOOD OAK REAL ESTATE - New
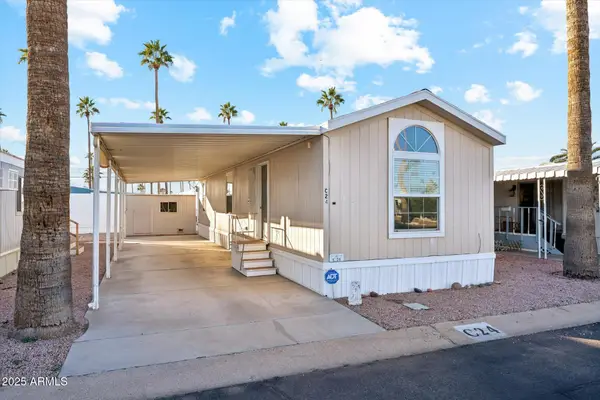 $27,000Active2 beds 2 baths674 sq. ft.
$27,000Active2 beds 2 baths674 sq. ft.7807 E Main Street #C-24, Mesa, AZ 85207
MLS# 6958823Listed by: DESERT HORIZON REALTY
